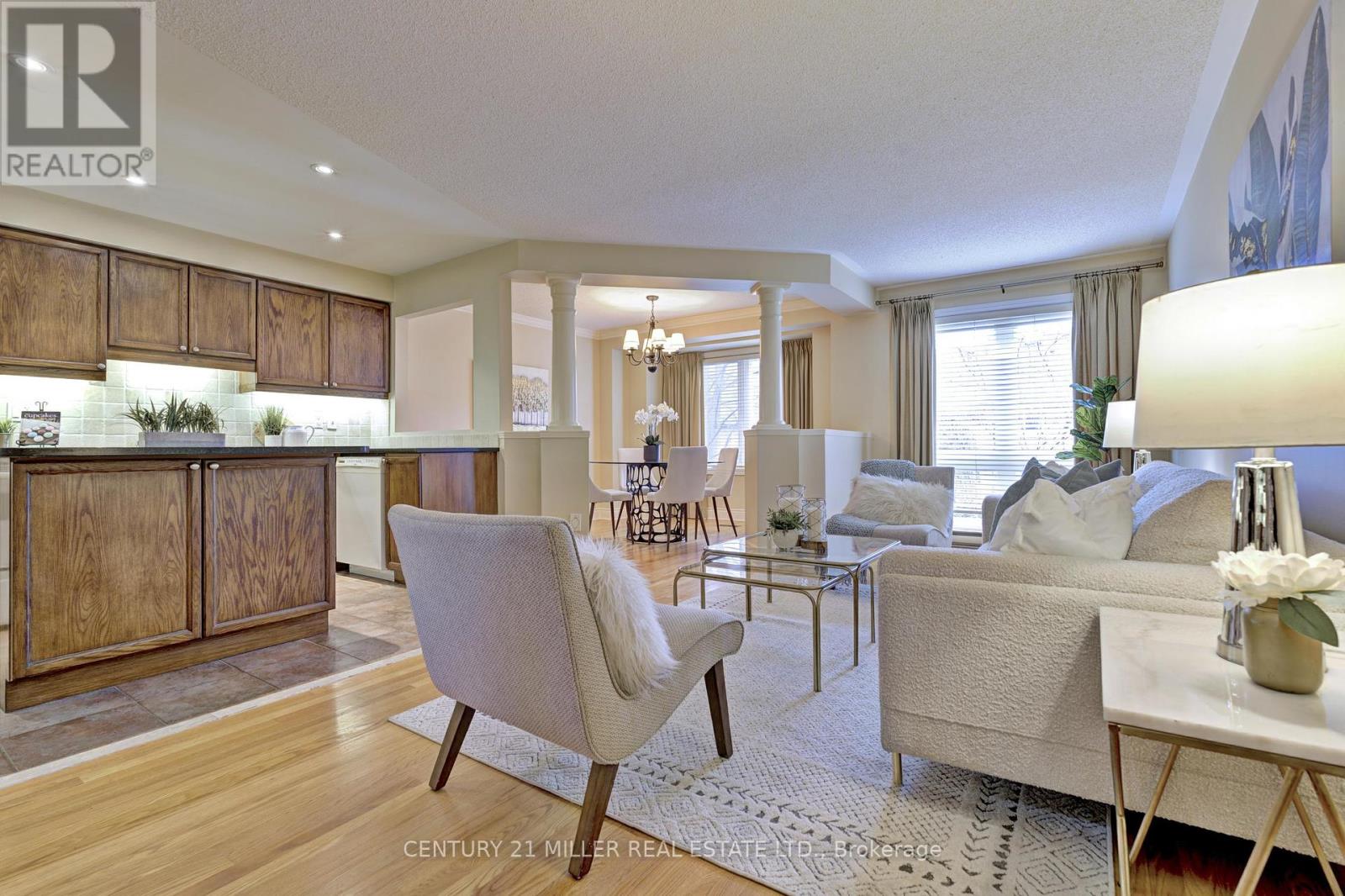#29b -1084 Queen St W Mississauga, Ontario L5H 4K4
$1,049,900Maintenance,
$562 Monthly
Maintenance,
$562 MonthlyWelcome to this rarely offered executive townhome in Lorne Park! This 3 bdrm, 3 bthrm home features an open concept layout w large windows & hardwood flrs throughout living & dining areas. Kitchen boasts a large island, ample cupboard space & pot lights, perfect for culinary enthusiasts. On the lower level, cozy up by the gas fireplace or step out into the private backyard. On the 2nd level you'll find 3 bdrms & an office nook. The Primary bdrm offers 5pc ensuite bthrm & spacious walk-in closet. This beautiful complex is just mins away from the lake w miles of gorgeous trails & one of the best off-leash dog parks in the region. Also within the excellent Lorne Park School District, ensuring quality education for your family. Quick access to Port Credit's vibrant dining scene & shopping options, as well as proximity to 2 GO Train stations.This townhome presents a truly rare find in such an amazing location! Don't miss your chance to call this house HOME! (id:46317)
Property Details
| MLS® Number | W8165546 |
| Property Type | Single Family |
| Community Name | Lorne Park |
| Amenities Near By | Park, Public Transit, Schools |
| Features | Conservation/green Belt |
| Parking Space Total | 2 |
Building
| Bathroom Total | 3 |
| Bedrooms Above Ground | 3 |
| Bedrooms Total | 3 |
| Amenities | Picnic Area |
| Basement Development | Finished |
| Basement Features | Walk Out |
| Basement Type | N/a (finished) |
| Cooling Type | Central Air Conditioning |
| Exterior Finish | Brick |
| Fireplace Present | Yes |
| Heating Fuel | Natural Gas |
| Heating Type | Forced Air |
| Stories Total | 3 |
| Type | Row / Townhouse |
Parking
| Attached Garage | |
| Visitor Parking |
Land
| Acreage | No |
| Land Amenities | Park, Public Transit, Schools |
Rooms
| Level | Type | Length | Width | Dimensions |
|---|---|---|---|---|
| Second Level | Primary Bedroom | 4.18 m | 4.15 m | 4.18 m x 4.15 m |
| Second Level | Bedroom 2 | 2.9 m | 5.16 m | 2.9 m x 5.16 m |
| Second Level | Bedroom 3 | 3.01 m | 4.93 m | 3.01 m x 4.93 m |
| Lower Level | Family Room | 3.16 m | 7.37 m | 3.16 m x 7.37 m |
| Lower Level | Laundry Room | 2.6 m | 3.26 m | 2.6 m x 3.26 m |
| Lower Level | Utility Room | 2.76 m | 4.2 m | 2.76 m x 4.2 m |
| Main Level | Living Room | 3.07 m | 6.63 m | 3.07 m x 6.63 m |
| Main Level | Dining Room | 3.39 m | 3.61 m | 3.39 m x 3.61 m |
| Main Level | Kitchen | 2.75 m | 4.35 m | 2.75 m x 4.35 m |
https://www.realtor.ca/real-estate/26657081/29b-1084-queen-st-w-mississauga-lorne-park

209 Speers Rd Unit 10
Oakville, Ontario L6K 2E9
(905) 845-9180
(905) 845-7674
Interested?
Contact us for more information







































