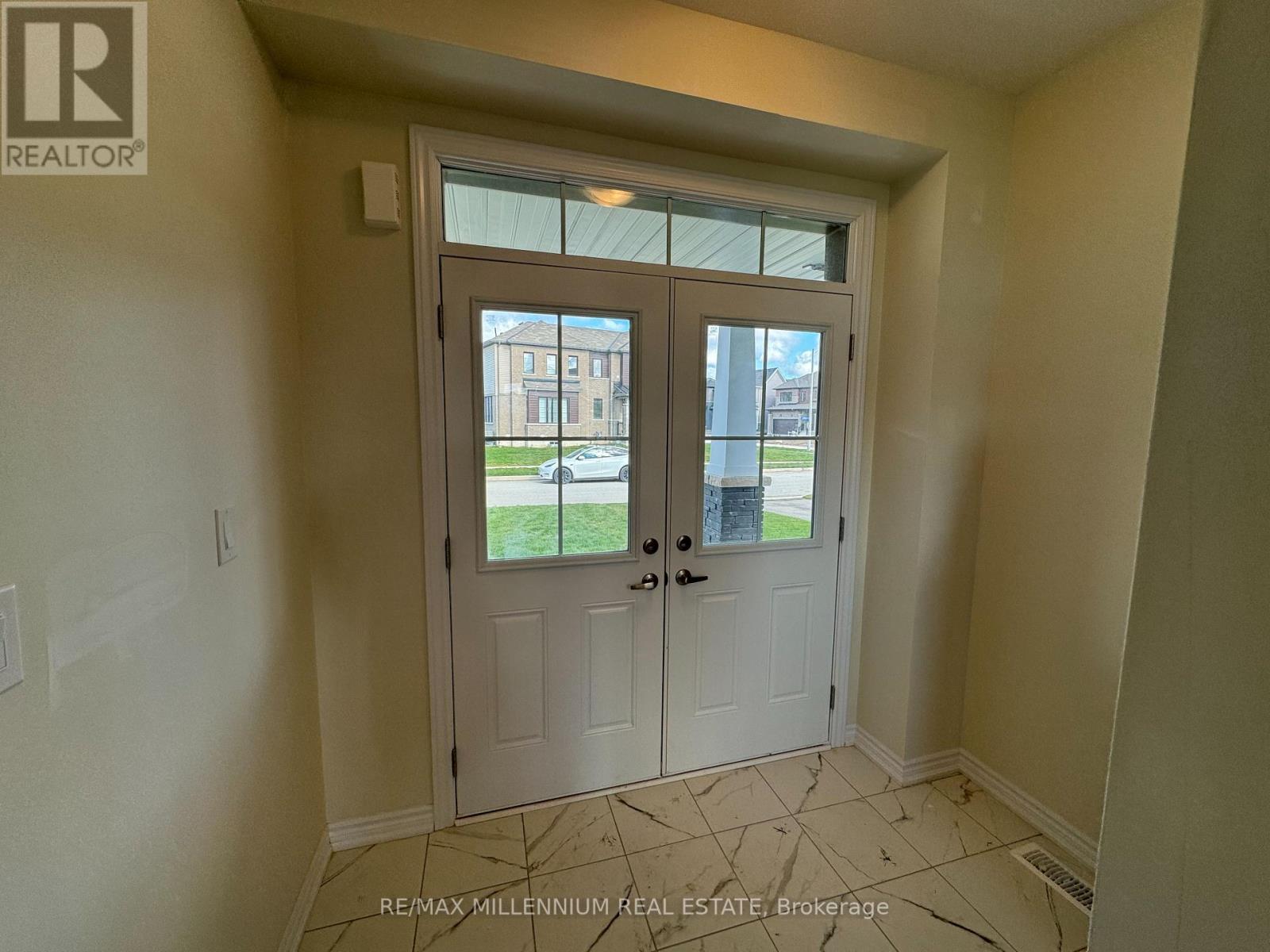299 Vanilla Tr Thorold, Ontario L2V 0K8
3 Bedroom
3 Bathroom
Forced Air
$2,550 Monthly
Brand New Detached Home, Open Concept Layout With Tons Of Natural Sunlight, 3 Bedrooms & 3 Baths, 9ft Ceilings, Hardwood Floors On Main Level, Modern Kitchen W/ Pantry & Ceramic Tiles. Beautiful Master Bedroom With Ensuite And Walk-In Closets, 2nd Floor Laundry, Inside Garage Entry For Convenience, Premium Lot With Private Backyard, Walkout Basement.**** EXTRAS **** Appliances: Fridge, Stove, Dishwasher, Washer, Dryer, Elf's, All window Coverings. (id:46317)
Property Details
| MLS® Number | X7271252 |
| Property Type | Single Family |
| Parking Space Total | 2 |
Building
| Bathroom Total | 3 |
| Bedrooms Above Ground | 3 |
| Bedrooms Total | 3 |
| Basement Development | Unfinished |
| Basement Type | N/a (unfinished) |
| Construction Style Attachment | Detached |
| Exterior Finish | Stone, Vinyl Siding |
| Heating Fuel | Natural Gas |
| Heating Type | Forced Air |
| Stories Total | 2 |
| Type | House |
Parking
| Garage |
Land
| Acreage | No |
| Size Irregular | 27 X 95 Ft |
| Size Total Text | 27 X 95 Ft |
Rooms
| Level | Type | Length | Width | Dimensions |
|---|---|---|---|---|
| Second Level | Bedroom | 3.99 m | 3.84 m | 3.99 m x 3.84 m |
| Second Level | Bedroom 2 | 2.77 m | 3.53 m | 2.77 m x 3.53 m |
| Second Level | Bedroom 3 | 2.92 m | 3.38 m | 2.92 m x 3.38 m |
| Second Level | Bathroom | Measurements not available | ||
| Second Level | Bathroom | Measurements not available | ||
| Second Level | Laundry Room | Measurements not available | ||
| Main Level | Great Room | 4.69 m | 3.84 m | 4.69 m x 3.84 m |
| Main Level | Kitchen | 3.23 m | 3.29 m | 3.23 m x 3.29 m |
| Main Level | Dining Room | 2.8 m | 3.29 m | 2.8 m x 3.29 m |
https://www.realtor.ca/real-estate/26244934/299-vanilla-tr-thorold

GURDEV SINGH AUJLA
Broker
(416) 666-4035
(416) 666-4035
Broker
(416) 666-4035
(416) 666-4035

RE/MAX MILLENNIUM REAL ESTATE
81 Zenway Blvd #25
Woodbridge, Ontario L4H 0S5
81 Zenway Blvd #25
Woodbridge, Ontario L4H 0S5
(905) 265-2200
(905) 265-2203
Interested?
Contact us for more information





































