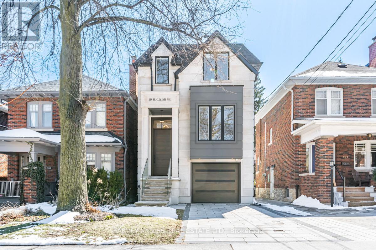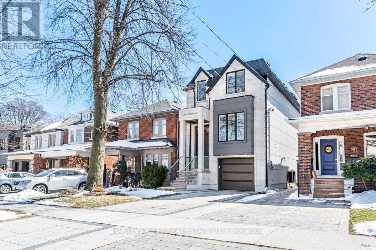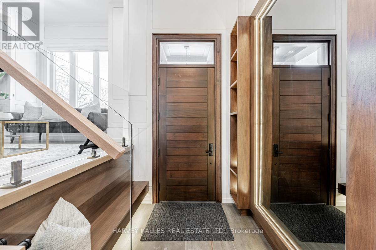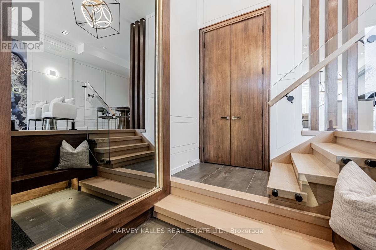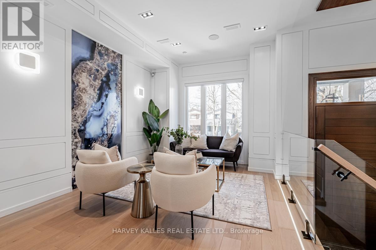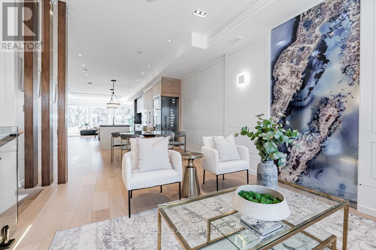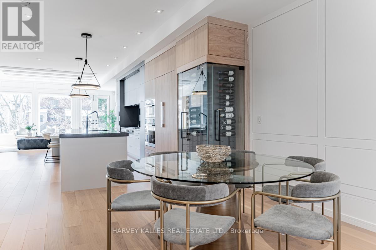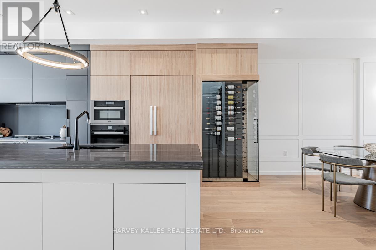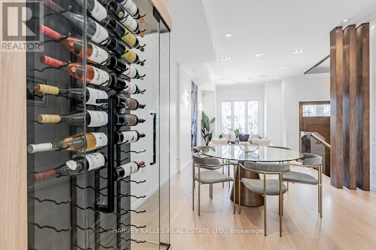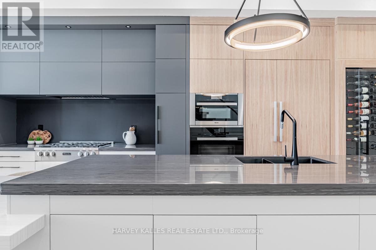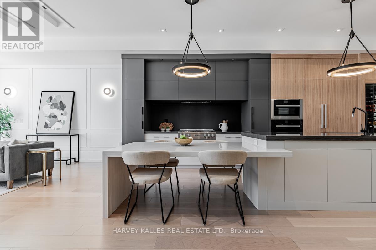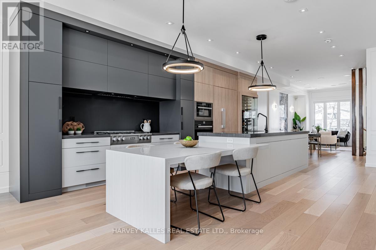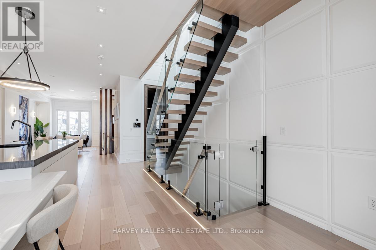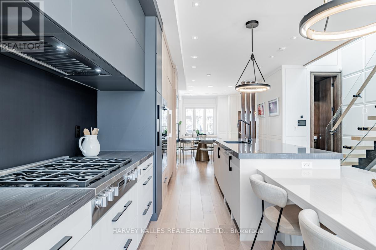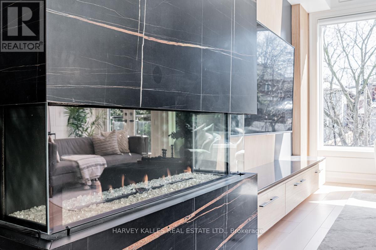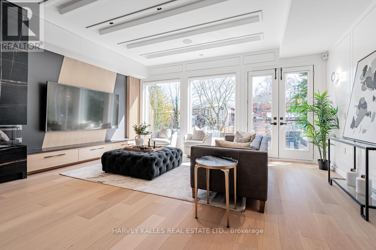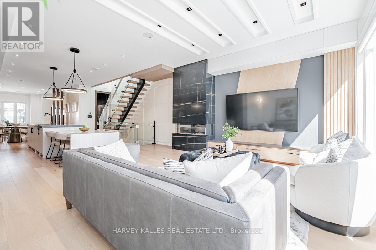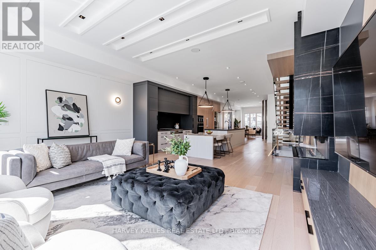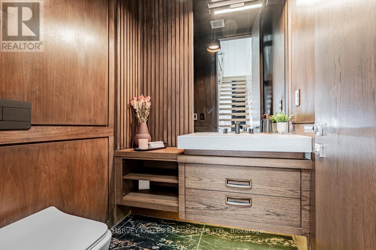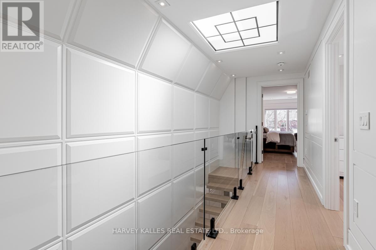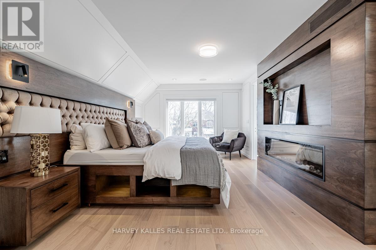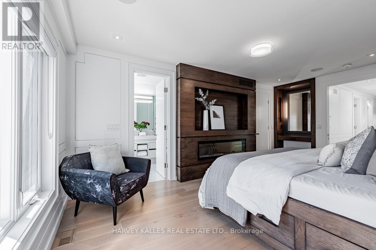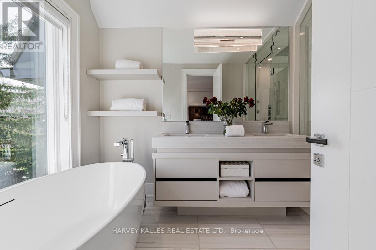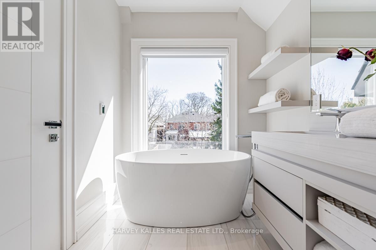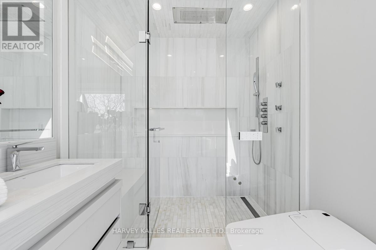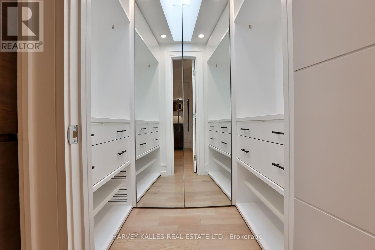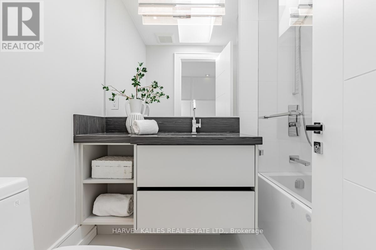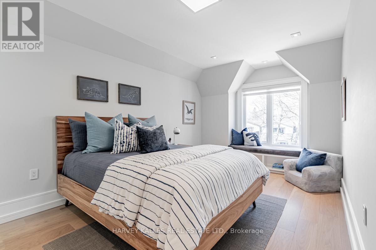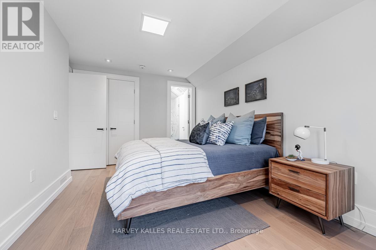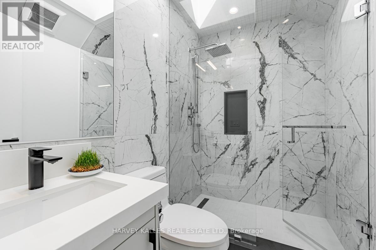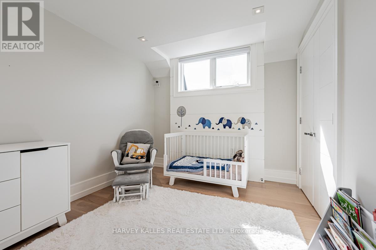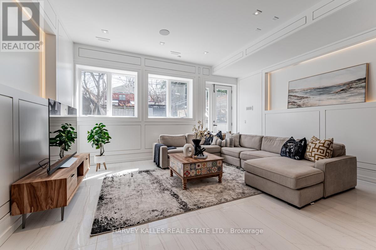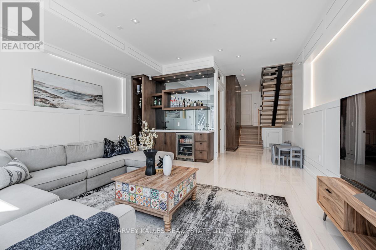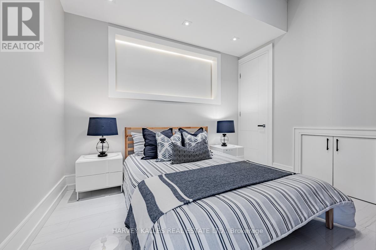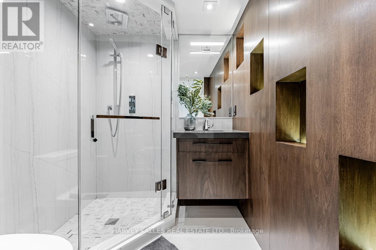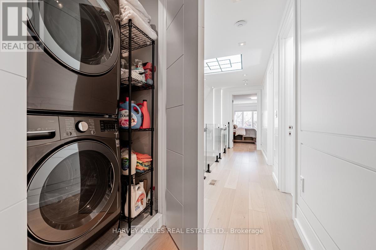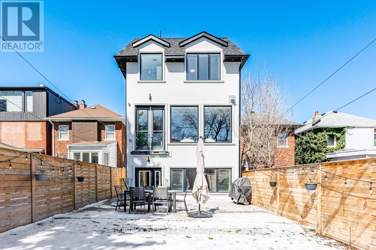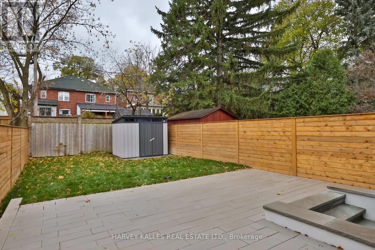5 Bedroom
5 Bathroom
Fireplace
Central Air Conditioning
Forced Air
$3,599,000
Experience Luxurious Living In This Impeccably Designed Home Nestled In The Highly Sought-After Allenby Neighbourhood! Upon Entry, Be Greeted By A Welcoming Ambiance That Will Capture Your Heart Instantly. Seamlessly Host In The Elegant Fusion Of The Formal Living & Dining Spaces W/ B/I Speakers, Open To The Chef-Inspired Kitchen, Boasting Custom Cabinetry, Quartz Countertops, & Top-Of-The-Line Appliances! Relax In The Family Room, Featuring A Gorgeous Gas Fireplace Feature With Built-Ins, and Expaqnsive Windows Overlooking Backyard. 2nd Floor Has A Luxurious Primary Bedroom Sanctuary, Complete With Custom Built-Ins, A Gas Fireplace, Walk-In Closet, And A Spa-Like Ensuite Featuring Radiant Heated Marble Floors! + 3 Addtl Bedrooms. The Lower Level Offers A Nanny Suite, Spacious Rec Room With Wet Bar & W/O, + Heated Floors Thru/O! Outside, Enjoy The Convenience Of A Heated Driveway and Front Steps, + A Professionally Landscaped Fenced Yard And Patio, Perfect For Outdoor Enjoyment!**** EXTRAS **** Situated Between Duplex and Avenue Rd, With Easy Access To Shopping, Parks, Allenby JPS, NTCI, Restaurants, Cafes, And More. This Home Embodies The Epitome Of Luxurious Living - A Must-See To Fully Appreciate! (id:46317)
Property Details
|
MLS® Number
|
C8174354 |
|
Property Type
|
Single Family |
|
Community Name
|
Yonge-Eglinton |
|
Parking Space Total
|
3 |
Building
|
Bathroom Total
|
5 |
|
Bedrooms Above Ground
|
4 |
|
Bedrooms Below Ground
|
1 |
|
Bedrooms Total
|
5 |
|
Basement Development
|
Finished |
|
Basement Features
|
Walk Out |
|
Basement Type
|
N/a (finished) |
|
Construction Style Attachment
|
Detached |
|
Cooling Type
|
Central Air Conditioning |
|
Exterior Finish
|
Stone, Stucco |
|
Fireplace Present
|
Yes |
|
Heating Fuel
|
Natural Gas |
|
Heating Type
|
Forced Air |
|
Stories Total
|
2 |
|
Type
|
House |
Parking
Land
|
Acreage
|
No |
|
Size Irregular
|
25 X 134.52 Ft |
|
Size Total Text
|
25 X 134.52 Ft |
Rooms
| Level |
Type |
Length |
Width |
Dimensions |
|
Second Level |
Primary Bedroom |
5.51 m |
3.58 m |
5.51 m x 3.58 m |
|
Second Level |
Bedroom 2 |
2.26 m |
1.55 m |
2.26 m x 1.55 m |
|
Second Level |
Bedroom 3 |
3.66 m |
2.57 m |
3.66 m x 2.57 m |
|
Second Level |
Bedroom 4 |
2.26 m |
1.55 m |
2.26 m x 1.55 m |
|
Lower Level |
Recreational, Games Room |
5.21 m |
5.61 m |
5.21 m x 5.61 m |
|
Lower Level |
Bedroom |
3.35 m |
2.74 m |
3.35 m x 2.74 m |
|
Main Level |
Living Room |
6.93 m |
3.89 m |
6.93 m x 3.89 m |
|
Main Level |
Dining Room |
6.93 m |
3.89 m |
6.93 m x 3.89 m |
|
Main Level |
Kitchen |
6.81 m |
4.6 m |
6.81 m x 4.6 m |
|
Main Level |
Family Room |
4.27 m |
5.69 m |
4.27 m x 5.69 m |
Utilities
|
Sewer
|
Available |
|
Natural Gas
|
Available |
|
Electricity
|
Available |
|
Cable
|
Available |
https://www.realtor.ca/real-estate/26669510/299-st-clements-ave-toronto-yonge-eglinton
COURTNEY ELIZABETH SMITH
Salesperson
(647) 618-3275




