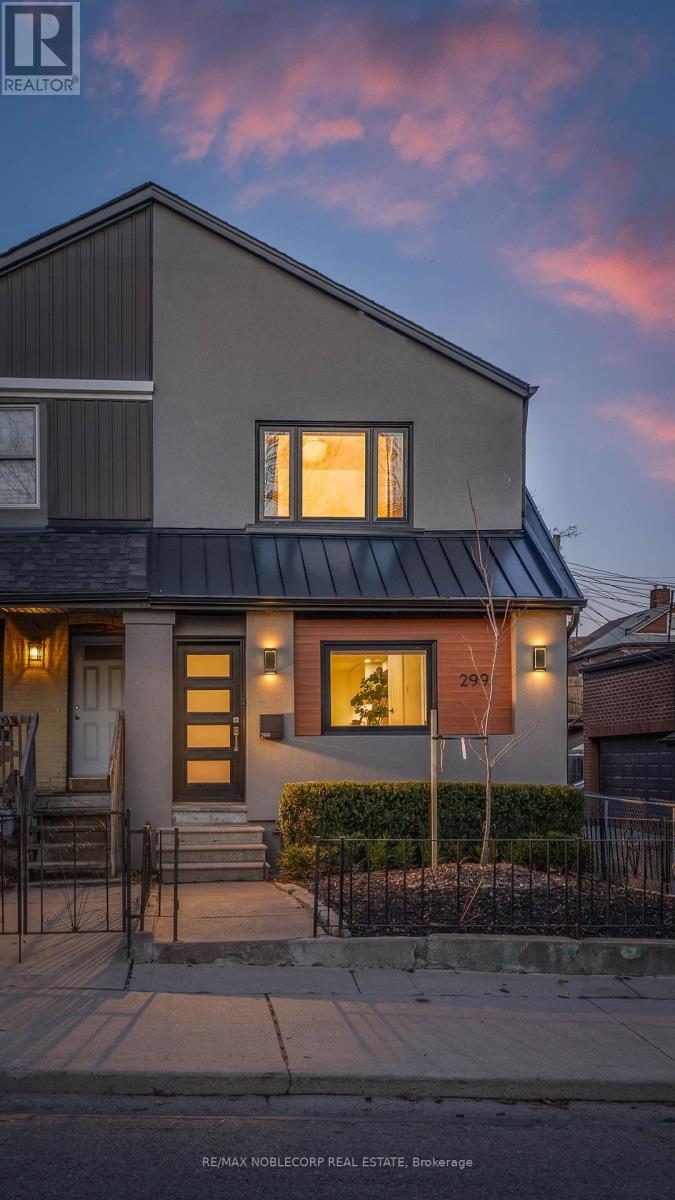299 Shaw St Toronto, Ontario M6J 2X1
$1,749,000
Nestled just steps away from the vibrant Trinity Bellwoods Park and the bustling Ossington Strip, 299 Shaw St boasts a gorgeously renovated home with endless possibilities. Situated on a generous deep lot, this property offers ample space for creating your dream backyard oasis and even presents the potential for a laneway house. With 3+1 bedrms, 3 bath, 2 kitchens, 2 laundry rms, and a private basement apartment, this home is as versatile as it is stunning. The spacious living and dining areas seamlessly flow into the captivating kitchen, complete with a large centre island, s/s appliances, and a wine fridge. Urban chic finishes adorn every corner, from exposed brick walls to a glass staircase, soaring ceilings, and gleaming hardwood floors. The over-sized master bedroom features a double closet for added convenience. Meticulously renovated with no expense spared, this residence epitomizes luxurious urban living.**** EXTRAS **** Ample parking available in the rear, convenience is truly at your fingertips. Create your masterpiece entertainer's backyard w/ a blank slate or possibility of building your own laneway house. (id:46317)
Property Details
| MLS® Number | C8131996 |
| Property Type | Single Family |
| Community Name | Trinity-Bellwoods |
| Amenities Near By | Hospital, Park, Place Of Worship, Public Transit, Schools |
| Community Features | Community Centre |
| Features | Lane |
| Parking Space Total | 4 |
Building
| Bathroom Total | 3 |
| Bedrooms Above Ground | 3 |
| Bedrooms Below Ground | 1 |
| Bedrooms Total | 4 |
| Basement Features | Apartment In Basement, Separate Entrance |
| Basement Type | N/a |
| Construction Style Attachment | Semi-detached |
| Cooling Type | Central Air Conditioning |
| Exterior Finish | Stucco |
| Heating Fuel | Natural Gas |
| Heating Type | Forced Air |
| Stories Total | 2 |
| Type | House |
Land
| Acreage | No |
| Land Amenities | Hospital, Park, Place Of Worship, Public Transit, Schools |
| Size Irregular | 18.58 X 127 Ft |
| Size Total Text | 18.58 X 127 Ft |
Rooms
| Level | Type | Length | Width | Dimensions |
|---|---|---|---|---|
| Second Level | Primary Bedroom | 3.76 m | 3.95 m | 3.76 m x 3.95 m |
| Second Level | Bedroom 2 | 3.63 m | 2.85 m | 3.63 m x 2.85 m |
| Second Level | Bedroom 3 | 3.88 m | 3.02 m | 3.88 m x 3.02 m |
| Second Level | Bathroom | 2.18 m | 1.49 m | 2.18 m x 1.49 m |
| Basement | Bedroom | 3.36 m | 3.2 m | 3.36 m x 3.2 m |
| Basement | Living Room | 3.86 m | 3.46 m | 3.86 m x 3.46 m |
| Basement | Kitchen | 3.74 m | 3.37 m | 3.74 m x 3.37 m |
| Main Level | Kitchen | 3.68 m | 4.6 m | 3.68 m x 4.6 m |
| Main Level | Dining Room | 3.09 m | 3.84 m | 3.09 m x 3.84 m |
| Main Level | Living Room | 4.32 m | 4.6 m | 4.32 m x 4.6 m |
| Main Level | Office | 1.64 m | 1.53 m | 1.64 m x 1.53 m |
| Main Level | Recreational, Games Room | 6.91 m | 4.28 m | 6.91 m x 4.28 m |
https://www.realtor.ca/real-estate/26606874/299-shaw-st-toronto-trinity-bellwoods


3603 Langstaff Rd #14&15
Vaughan, Ontario L4K 9G7
(905) 856-6611
(905) 856-6232
Interested?
Contact us for more information










































