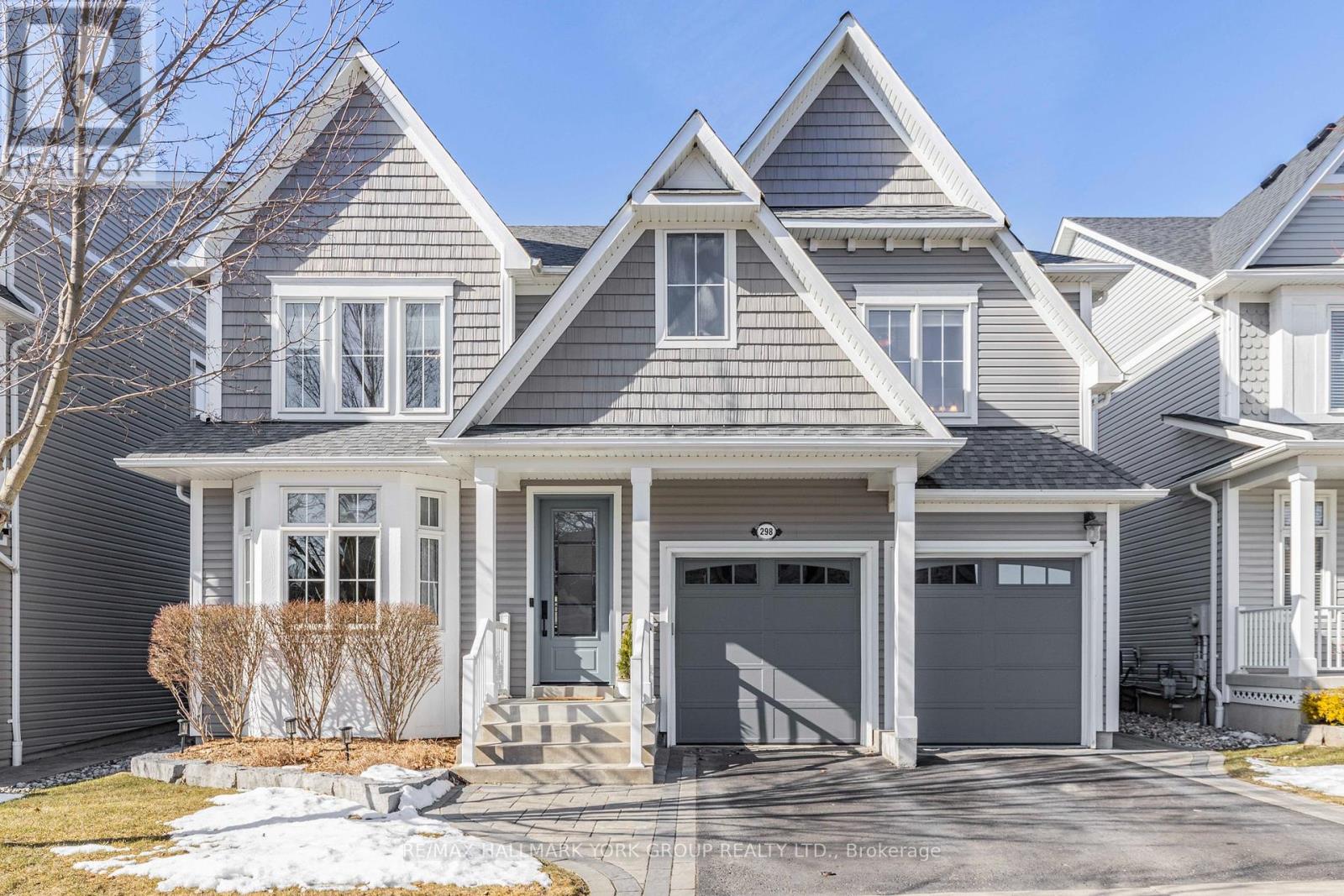298 Montgomery Ave Whitby, Ontario L1M 0B6
$1,299,000
Simply Stunning! Incredible Renovated Family Home In Sought-After Brooklin! Tastefully Decorated Throughout, This Beautiful Home Boasts An Open Concept Floor Plan Showcasing A Renovated Chef's Kitchen With Built-In Stainless Steel Appliances, Gas Cooktop, Huge Centre Island With Quartz Countertops, Chic Backsplash & Walk-Out To Composite Deck With Custom Designed Privacy Screen. Spacious & Inviting Family Room With Focal Gas Fireplace. Generously Sized Primary Bedroom With His & Hers Closets & Gorgeous Recently Renovated Spa-Like 5-Piece Ensuite Bath Featuring Glass Shower, Soaker Tub & Double Vanity. Fully Finished Basement With Large Recreation Room With Bathroom & Separate Office Area. Amazing Family Neighbourhood Only Steps To Parks & Schools & Close To Trails, Restaurants, Shopping & More - Wow!**** EXTRAS **** Rough-In Central Vacuum. (id:46317)
Property Details
| MLS® Number | E8168616 |
| Property Type | Single Family |
| Community Name | Brooklin |
| Parking Space Total | 4 |
Building
| Bathroom Total | 5 |
| Bedrooms Above Ground | 4 |
| Bedrooms Total | 4 |
| Basement Development | Finished |
| Basement Type | N/a (finished) |
| Construction Style Attachment | Detached |
| Cooling Type | Central Air Conditioning |
| Exterior Finish | Vinyl Siding |
| Fireplace Present | Yes |
| Heating Fuel | Natural Gas |
| Heating Type | Forced Air |
| Stories Total | 2 |
| Type | House |
Parking
| Attached Garage |
Land
| Acreage | No |
| Size Irregular | 46 X 112.5 Ft ; Slightly Irregular |
| Size Total Text | 46 X 112.5 Ft ; Slightly Irregular |
Rooms
| Level | Type | Length | Width | Dimensions |
|---|---|---|---|---|
| Lower Level | Recreational, Games Room | 8.29 m | 5.37 m | 8.29 m x 5.37 m |
| Lower Level | Office | 4.36 m | 3.18 m | 4.36 m x 3.18 m |
| Main Level | Living Room | 3.62 m | 3.56 m | 3.62 m x 3.56 m |
| Main Level | Dining Room | 4.27 m | 2.92 m | 4.27 m x 2.92 m |
| Main Level | Kitchen | 5.65 m | 3.66 m | 5.65 m x 3.66 m |
| Main Level | Family Room | 5.58 m | 5.04 m | 5.58 m x 5.04 m |
| Upper Level | Primary Bedroom | 5.94 m | 4.5 m | 5.94 m x 4.5 m |
| Upper Level | Bedroom 2 | 4.5 m | 4.2 m | 4.5 m x 4.2 m |
| Upper Level | Bedroom 3 | 4.35 m | 3.91 m | 4.35 m x 3.91 m |
| Upper Level | Bedroom 4 | 4.31 m | 4.09 m | 4.31 m x 4.09 m |
https://www.realtor.ca/real-estate/26660966/298-montgomery-ave-whitby-brooklin
Salesperson
(905) 727-1941

25 Millard Ave West Unit B - 2nd Flr
Newmarket, Ontario L3Y 7R5
(905) 727-1941
(905) 841-6018
Interested?
Contact us for more information















