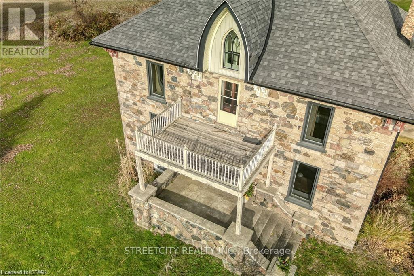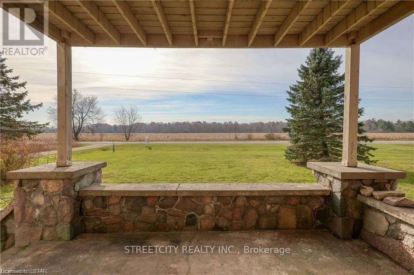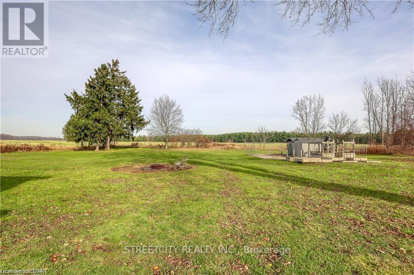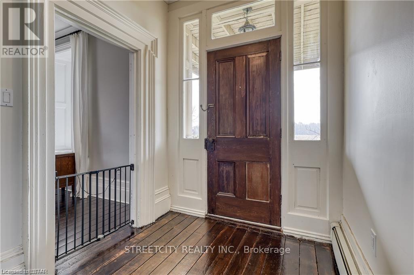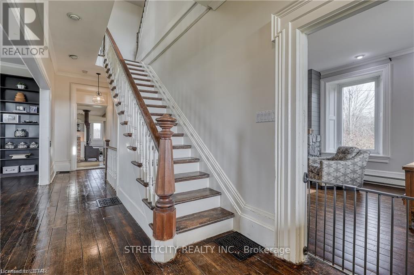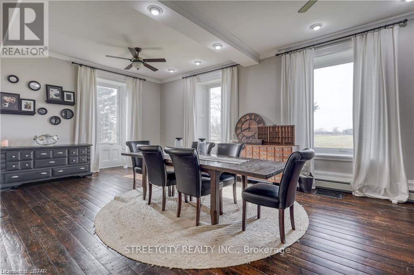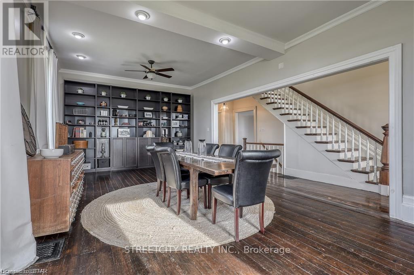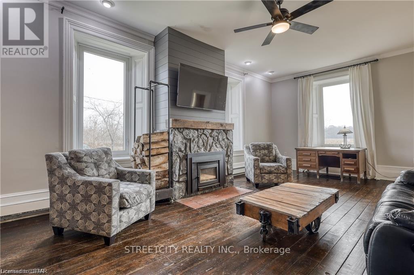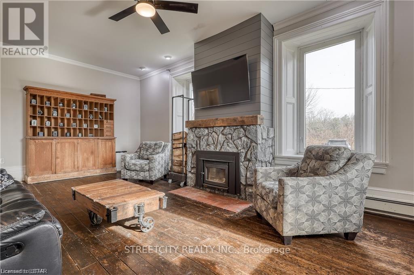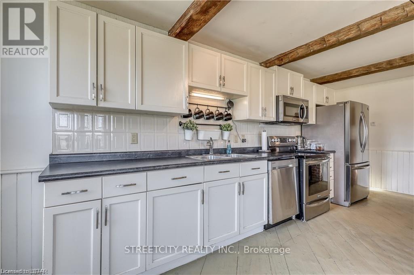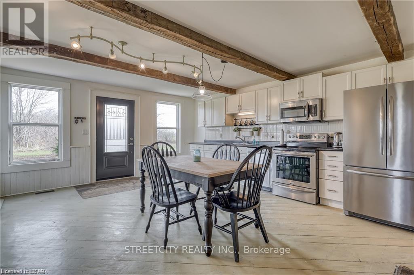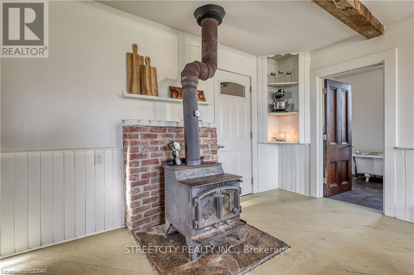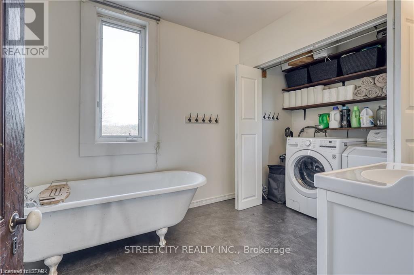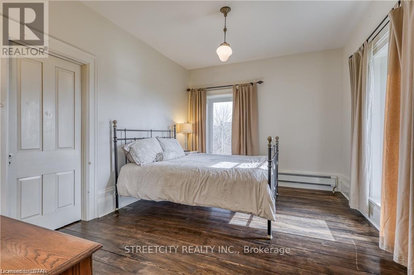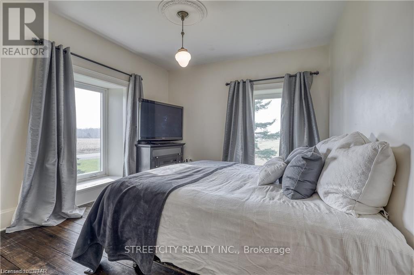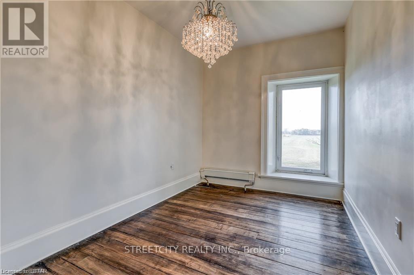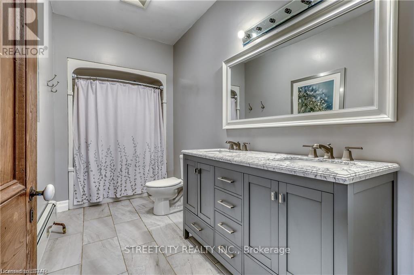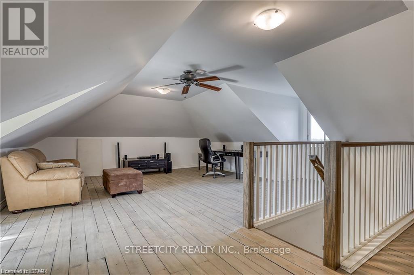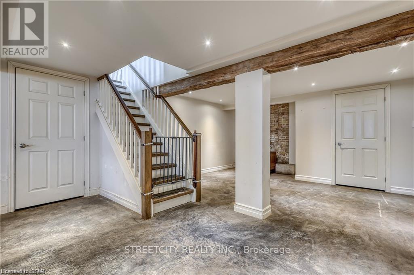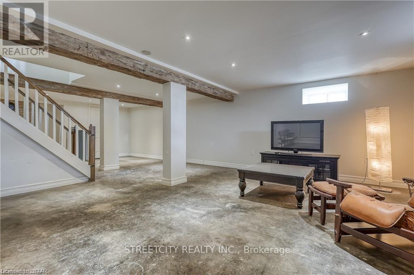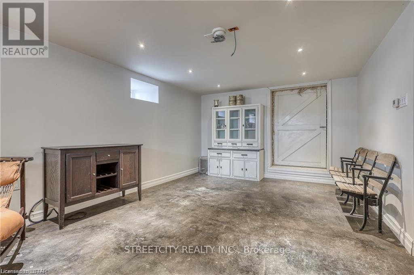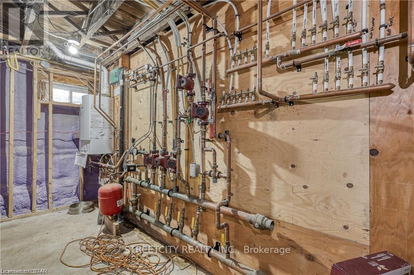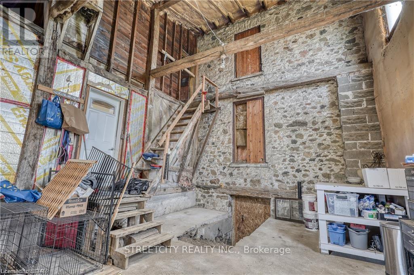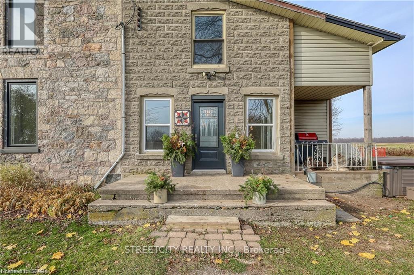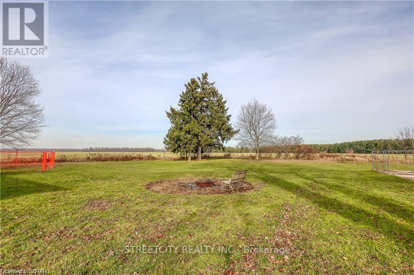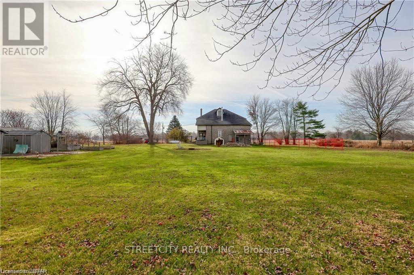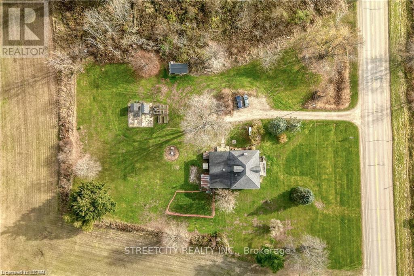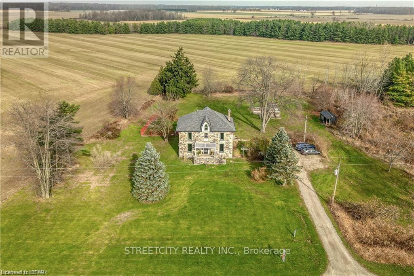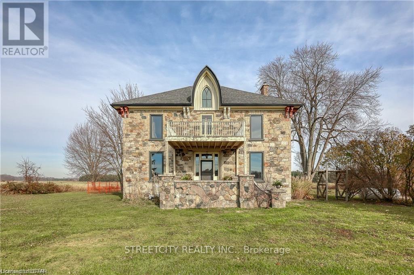29480 Fingal Line Dutton/dunwich, Ontario N0L 2M0
$799,000
Historic stone home for hobby farm on 1+ acre. 4500+ sq ft of finished space, ideal for families.Features: - Covered porch and balcony with farm views - Main floor: wood floors, country kitchen,3-piece bath, laundry, spacious living and dining areas - Living room: wood-burning fireplace - 4bedrooms, 5-piece bath on second floor, potential for ensuite conversion - Finished loft for officeor kids' hangout - Lower level: spray foam insulation, family and rec rooms with in-floor heat,bonus room for shop or living space - Two cisterns, updated windows, on-demand water heater, radiantheat, municipal water, zoning for animal kennels. Updated electrical.**** EXTRAS **** Home inspection from Feb 2024 is available upon request prior to an offer. Hot tub is not workingand will be removed prior to completion. (id:46317)
Property Details
| MLS® Number | X8172124 |
| Property Type | Single Family |
| Community Name | Dutton |
| Amenities Near By | Marina |
| Community Features | School Bus |
| Parking Space Total | 6 |
| View Type | View |
Building
| Bathroom Total | 2 |
| Bedrooms Above Ground | 4 |
| Bedrooms Total | 4 |
| Basement Development | Finished |
| Basement Features | Walk Out |
| Basement Type | N/a (finished) |
| Construction Style Attachment | Detached |
| Exterior Finish | Stone |
| Fireplace Present | Yes |
| Heating Fuel | Natural Gas |
| Heating Type | Hot Water Radiator Heat |
| Stories Total | 3 |
| Type | House |
Land
| Acreage | No |
| Land Amenities | Marina |
| Sewer | Septic System |
| Size Irregular | 195 X 250 Acre |
| Size Total Text | 195 X 250 Acre|1/2 - 1.99 Acres |
Rooms
| Level | Type | Length | Width | Dimensions |
|---|---|---|---|---|
| Second Level | Bedroom | 4.27 m | 3.25 m | 4.27 m x 3.25 m |
| Second Level | Bedroom 2 | 4.22 m | 3.45 m | 4.22 m x 3.45 m |
| Second Level | Bedroom 3 | 3.53 m | 2.54 m | 3.53 m x 2.54 m |
| Second Level | Bedroom 4 | 3.48 m | 3.3 m | 3.48 m x 3.3 m |
| Second Level | Bathroom | Measurements not available | ||
| Third Level | Loft | 7.67 m | 6.27 m | 7.67 m x 6.27 m |
| Lower Level | Family Room | 7.37 m | 3.38 m | 7.37 m x 3.38 m |
| Lower Level | Recreational, Games Room | 4.83 m | 4.83 m | 4.83 m x 4.83 m |
| Main Level | Kitchen | 6.4 m | 4.57 m | 6.4 m x 4.57 m |
| Main Level | Bathroom | Measurements not available | ||
| Main Level | Living Room | 7.9 m | 4.19 m | 7.9 m x 4.19 m |
| Main Level | Dining Room | 7.9 m | 4.27 m | 7.9 m x 4.27 m |
https://www.realtor.ca/real-estate/26666472/29480-fingal-line-duttondunwich-dutton

Salesperson
(226) 688-7672
(519) 649-6933

519 York Street
London, Ontario N6B 1R4
(519) 649-6900
(519) 649-6933
www.streetcityrealty.com
Interested?
Contact us for more information


