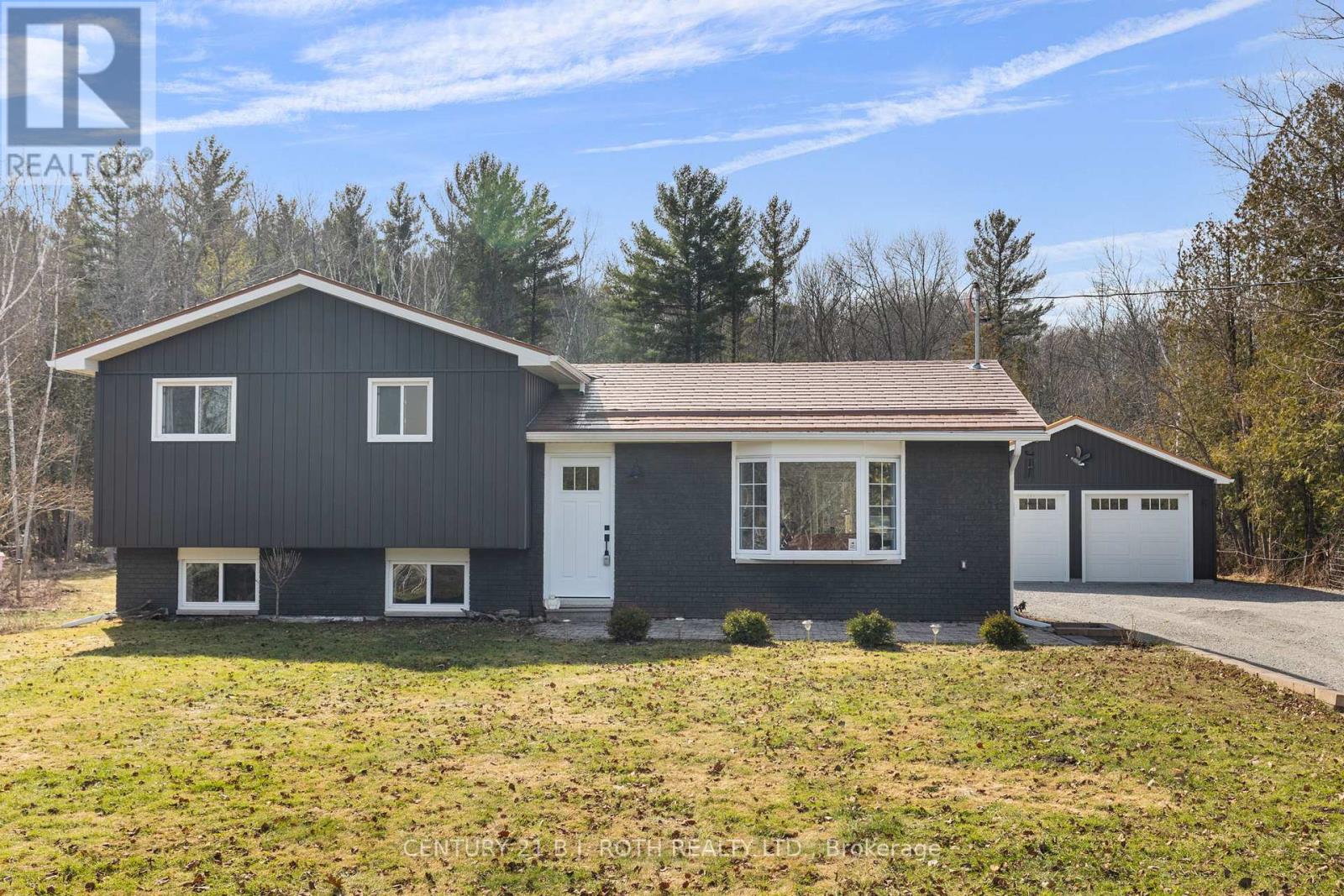2942 Town Line Oro-Medonte, Ontario L0K 1E0
$889,900
Welcome to 2942 Town Line, Oro-Medonte. This beautiful home is nestled in the midst of mature trees, forests, and minutes away from Orillia. The ideas are endless with this rare listing, sporting 150 frontage and 300 depth (over 1 Acre), offers an amazing lifestyle for all seasons. This incredible open concept floor plan offers 3 Bedrooms, 2 Bathrooms and over 1400 Sq. ft of living space. The many large windows throughout the home lets in lots of sunshine for a bright and open feel. Spend time in your newly updated kitchen with stone counters and SS appliances. Extend your entertaining area outdoors where you can BBQ, garden, and relax. The generously sized patio surrounds your built in 6 person hot tub, let the kids play in the open field or spend family time around the fire pit. Finally, the oversized detached and heated garage is the perfect functional workspace and a haven for leisurely pursuits. (id:46317)
Open House
This property has open houses!
12:00 pm
Ends at:2:00 pm
Property Details
| MLS® Number | S8135602 |
| Property Type | Single Family |
| Community Name | Warminister |
| Amenities Near By | Schools |
| Community Features | School Bus |
| Features | Wooded Area, Conservation/green Belt |
| Parking Space Total | 12 |
Building
| Bathroom Total | 2 |
| Bedrooms Above Ground | 3 |
| Bedrooms Total | 3 |
| Basement Development | Finished |
| Basement Type | Full (finished) |
| Construction Style Attachment | Detached |
| Construction Style Split Level | Sidesplit |
| Cooling Type | Wall Unit |
| Fireplace Present | Yes |
| Heating Fuel | Propane |
| Heating Type | Heat Pump |
| Type | House |
Parking
| Detached Garage |
Land
| Acreage | No |
| Land Amenities | Schools |
| Sewer | Septic System |
| Size Irregular | 149.95 X 299.91 Ft |
| Size Total Text | 149.95 X 299.91 Ft|1/2 - 1.99 Acres |
Rooms
| Level | Type | Length | Width | Dimensions |
|---|---|---|---|---|
| Second Level | Primary Bedroom | 3.35 m | 3.53 m | 3.35 m x 3.53 m |
| Second Level | Bedroom | 2.57 m | 3.43 m | 2.57 m x 3.43 m |
| Second Level | Bedroom | 3.23 m | 2.44 m | 3.23 m x 2.44 m |
| Lower Level | Family Room | 5.69 m | 4.42 m | 5.69 m x 4.42 m |
| Main Level | Living Room | 7.34 m | 3.63 m | 7.34 m x 3.63 m |
| Main Level | Kitchen | 3.66 m | 3.58 m | 3.66 m x 3.58 m |
| Main Level | Dining Room | 3.28 m | 3.58 m | 3.28 m x 3.58 m |
https://www.realtor.ca/real-estate/26612878/2942-town-line-oro-medonte-warminister
Salesperson
(705) 970-1668
(705) 970-1668
355 Bayfield Street # B & 5, 106299 & 100088
Barrie, Ontario L4M 3C3
(705) 721-9111
(705) 721-9182
Salesperson
(705) 721-9111
355 Bayfield Street # B & 5, 106299 & 100088
Barrie, Ontario L4M 3C3
(705) 721-9111
(705) 721-9182
Interested?
Contact us for more information



































