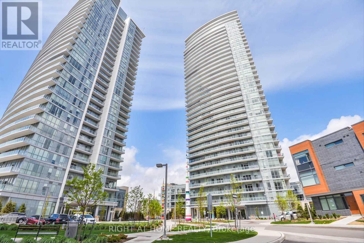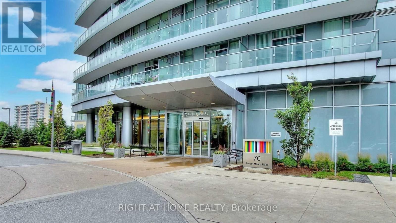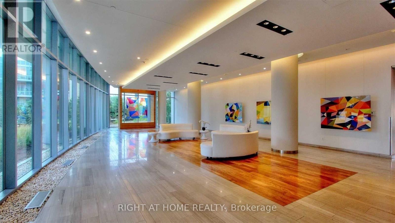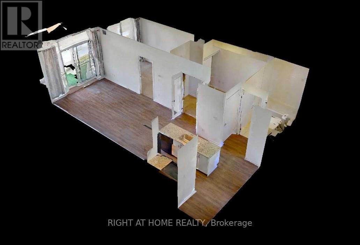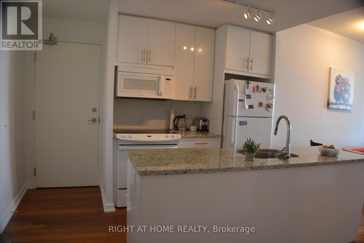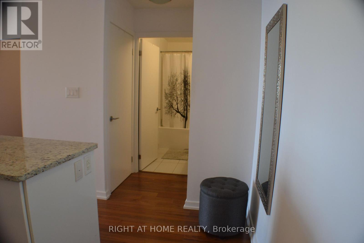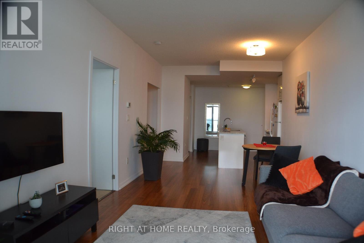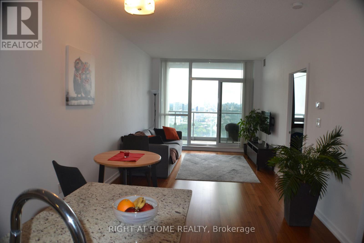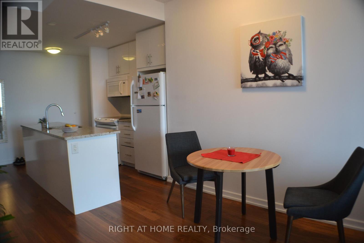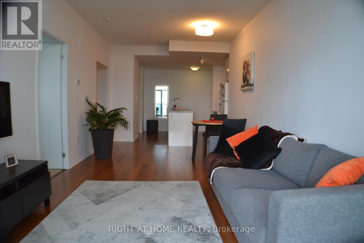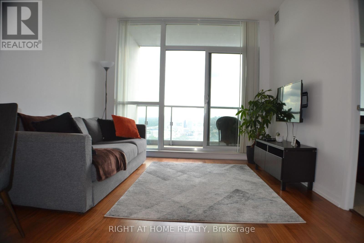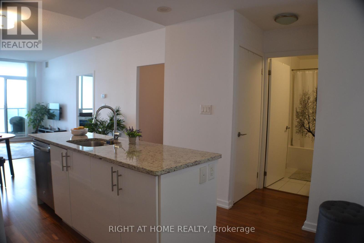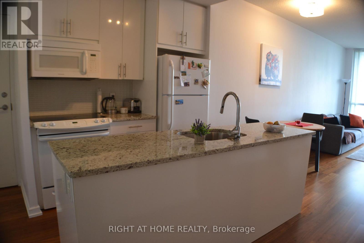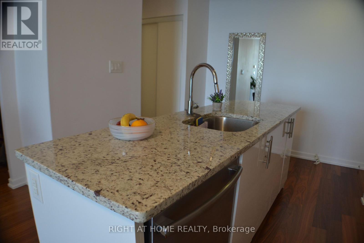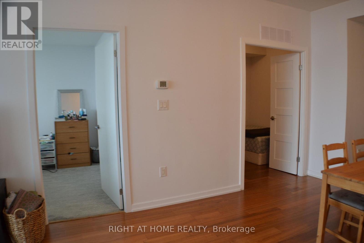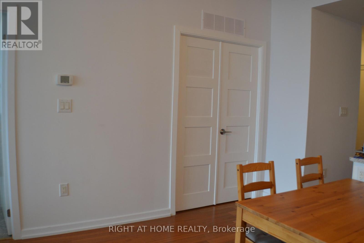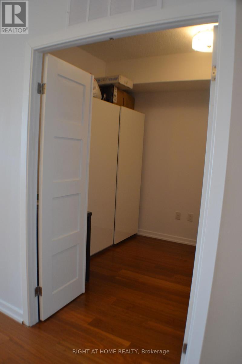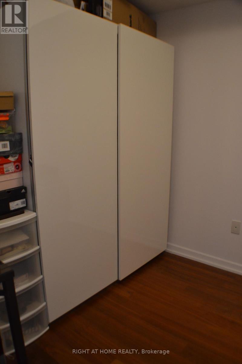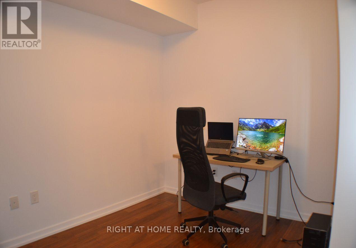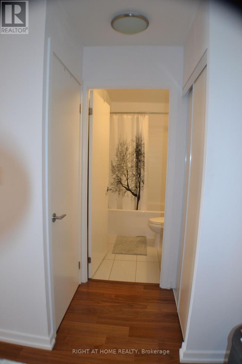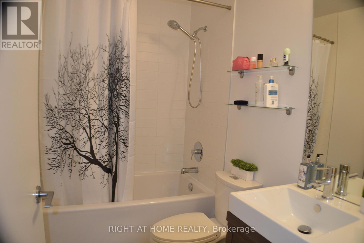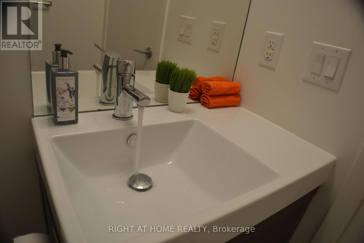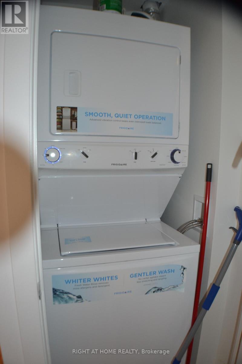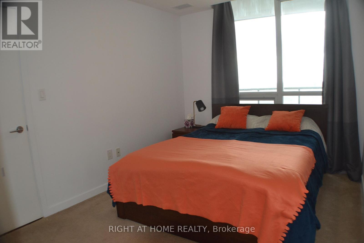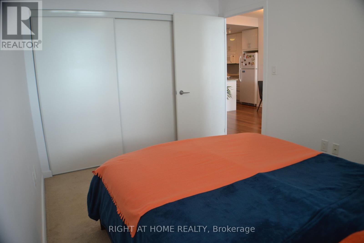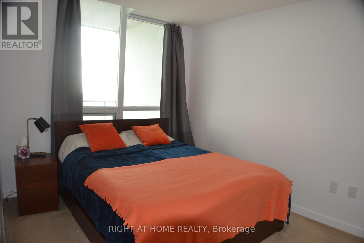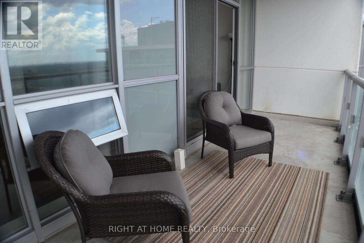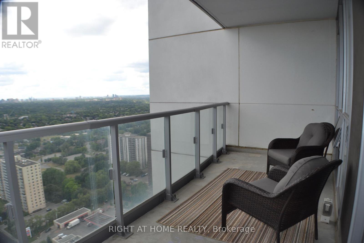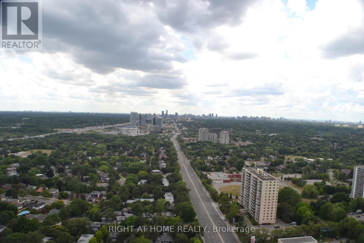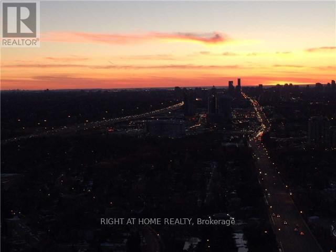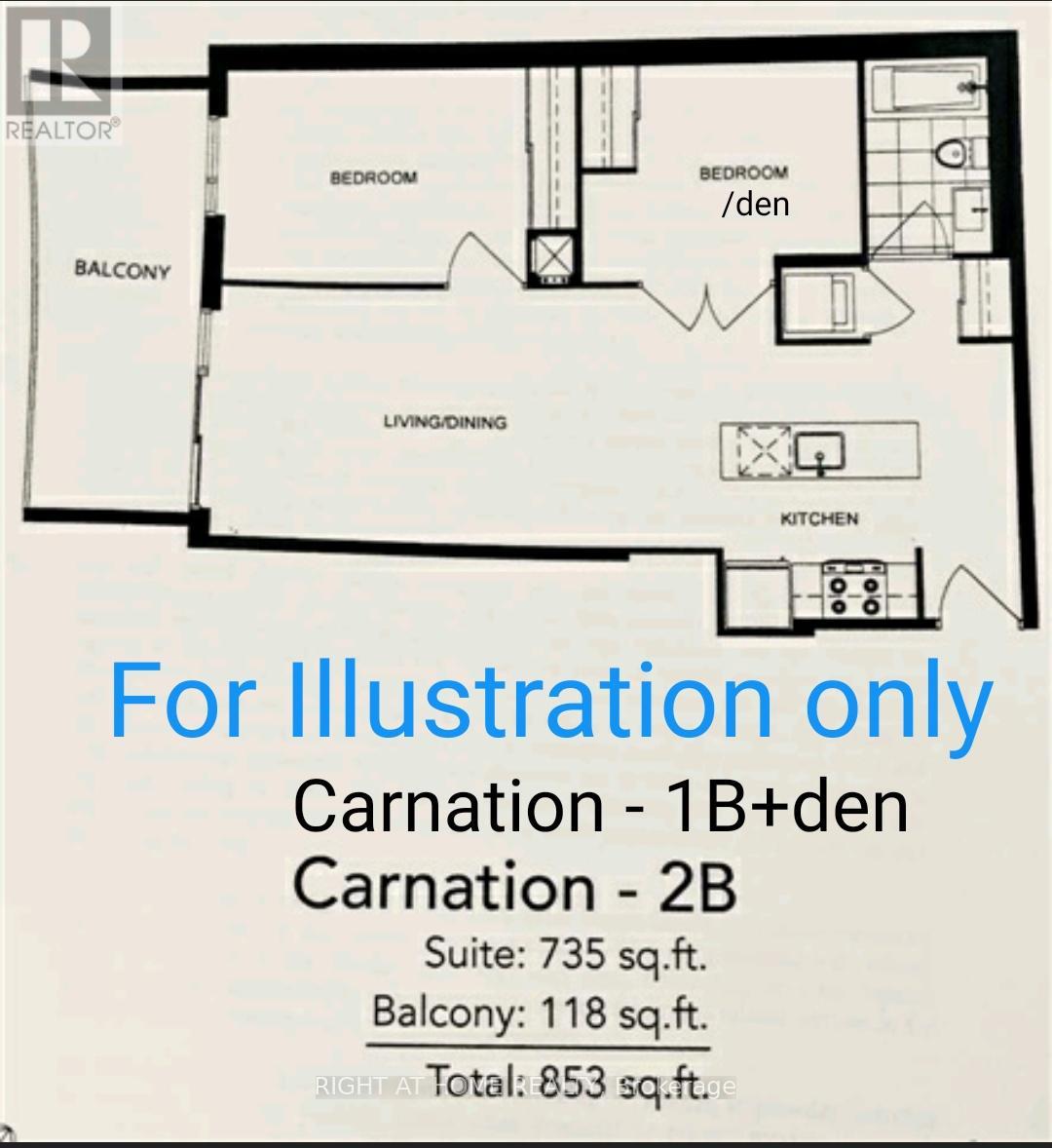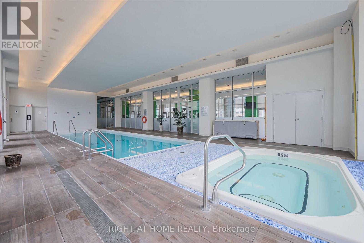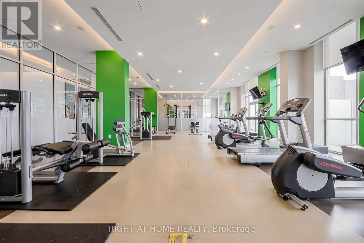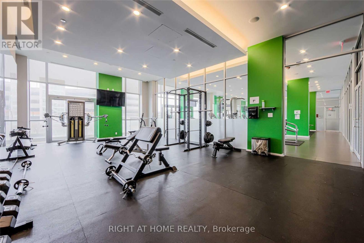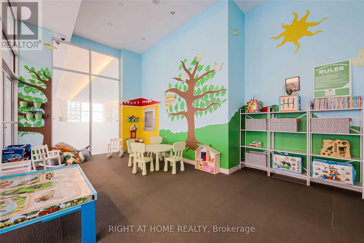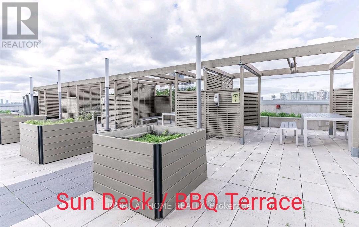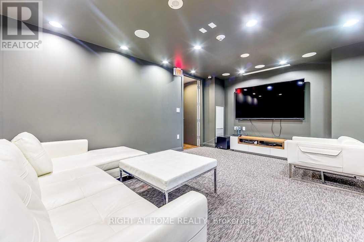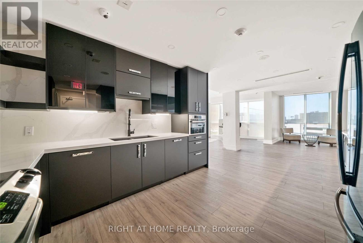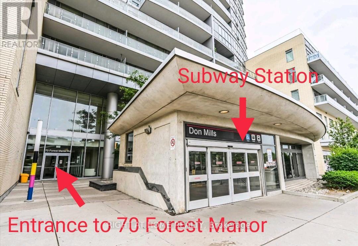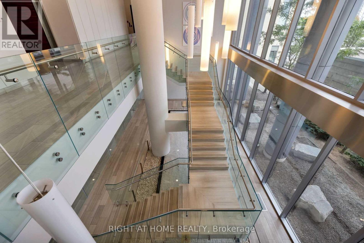#2907 -70 Forest Manor Rd Toronto, Ontario M2J 0A9
$710,000Maintenance,
$596.91 Monthly
Maintenance,
$596.91 MonthlyAbsolutely stunning extra large modern condo with breathtaking unobstructed West views from the 29th floor! This suite is larger than many 2 bedroom units: 735 sq. ft (interior) + a massive 118 sq.ft private balcony with amazing views of Toronto skyline and beautiful sunsets! Den is as large as a good size bedroom (not just a child bedroom!) and has French doors & a closet, can used as a 2nd bedroom. Extra high smooth ceilings. Stylish white kitchen and extra large kitchen island, all granite counters, backsplash and modern lighting. Prime location, close to everything: Subway station is 10 m from the condo entrance! Steps from Fairview Mall, cafes, restaurants, Cineplex, library, great schools, parks. Easy access to 401/404. Building has fantastic amenities: pool, hot tub, rooftop terrace, well equipped gym, party rooms kids play roo & much more!**** EXTRAS **** Fridge, Stove, Dishwasher, Microwave (brand new) and hood, stacked washer/dryer. All existing electrical light fixtures and window coverings. IKEA closet in den. One parking spot and one locker. (id:46317)
Property Details
| MLS® Number | C8142020 |
| Property Type | Single Family |
| Community Name | Henry Farm |
| Amenities Near By | Public Transit, Schools |
| Community Features | Community Centre |
| Features | Cul-de-sac, Balcony |
| Parking Space Total | 1 |
| Pool Type | Indoor Pool |
| View Type | View |
Building
| Bathroom Total | 1 |
| Bedrooms Above Ground | 1 |
| Bedrooms Below Ground | 1 |
| Bedrooms Total | 2 |
| Amenities | Storage - Locker, Security/concierge, Party Room, Visitor Parking |
| Cooling Type | Central Air Conditioning |
| Exterior Finish | Concrete |
| Heating Fuel | Natural Gas |
| Heating Type | Forced Air |
| Type | Apartment |
Parking
| Visitor Parking |
Land
| Acreage | No |
| Land Amenities | Public Transit, Schools |
Rooms
| Level | Type | Length | Width | Dimensions |
|---|---|---|---|---|
| Main Level | Living Room | 5.91 m | 3.25 m | 5.91 m x 3.25 m |
| Main Level | Dining Room | 5.91 m | 3.25 m | 5.91 m x 3.25 m |
| Main Level | Kitchen | 3.98 m | 3.32 m | 3.98 m x 3.32 m |
| Main Level | Primary Bedroom | 3.65 m | 2.85 m | 3.65 m x 2.85 m |
| Main Level | Den | 3.34 m | 2.85 m | 3.34 m x 2.85 m |
https://www.realtor.ca/real-estate/26622776/2907-70-forest-manor-rd-toronto-henry-farm
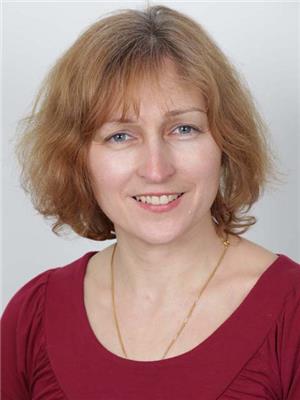

480 Eglinton Ave West #30, 106498
Mississauga, Ontario L5R 0G2
(905) 565-9200
(905) 565-6677
www.rightathomerealty.com/
Interested?
Contact us for more information

