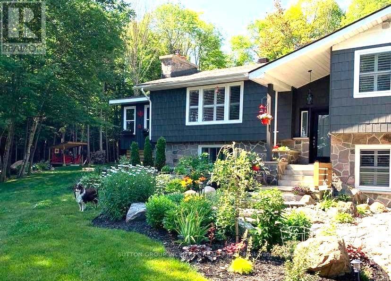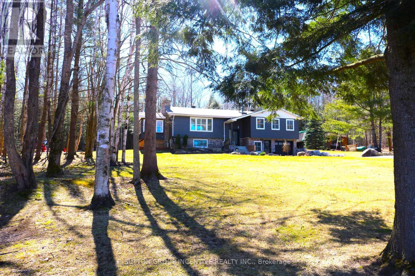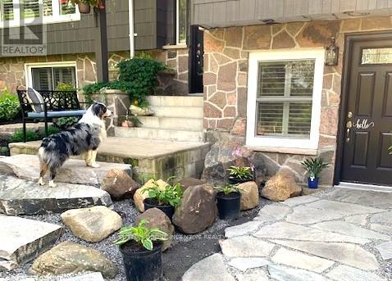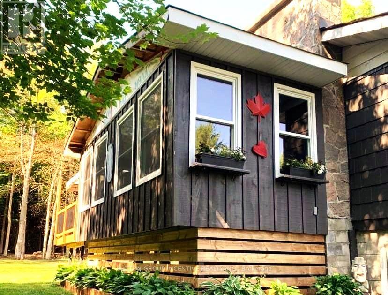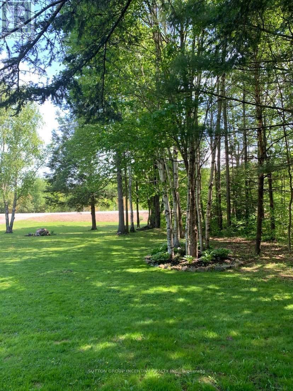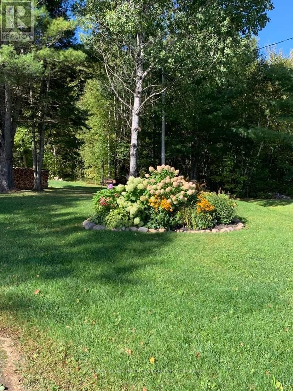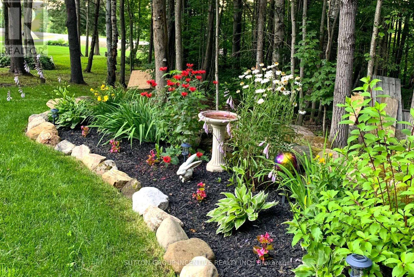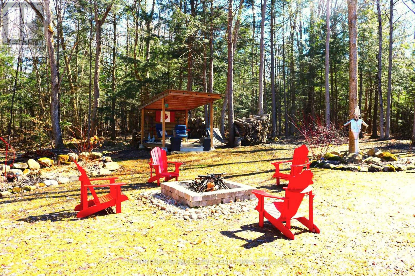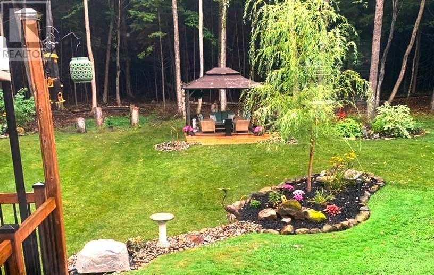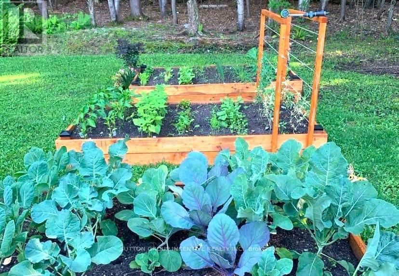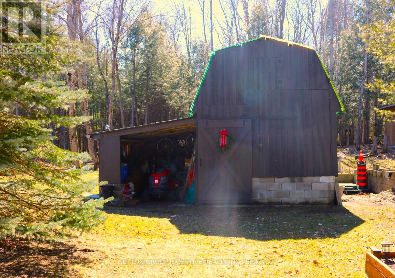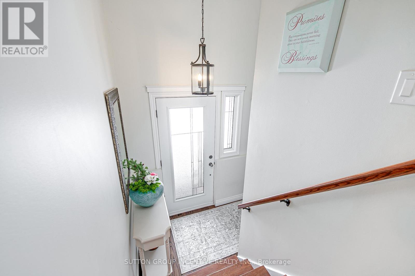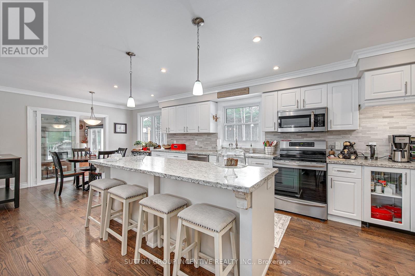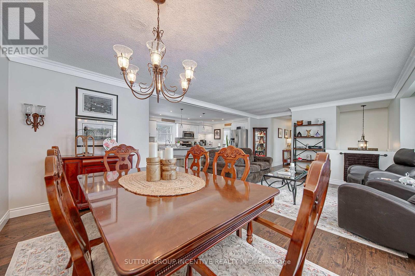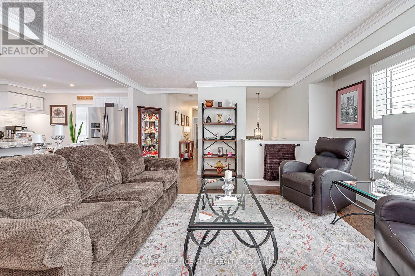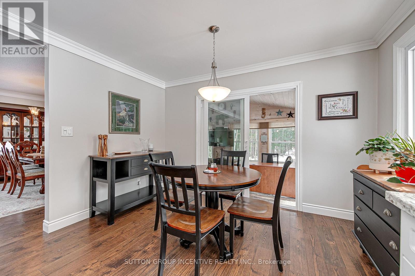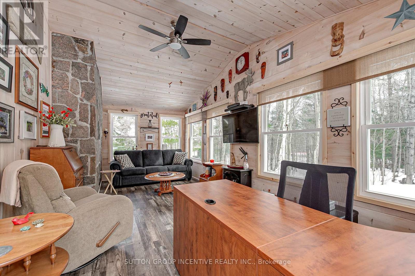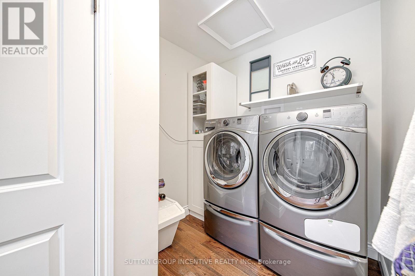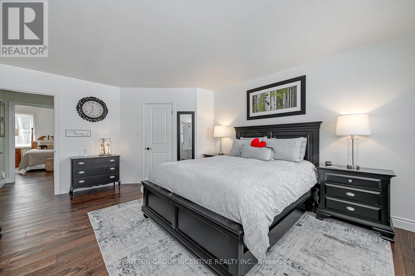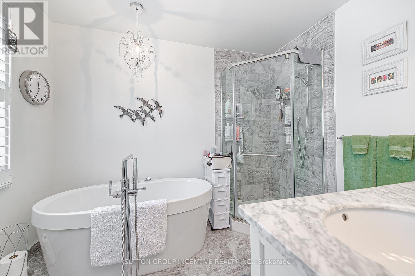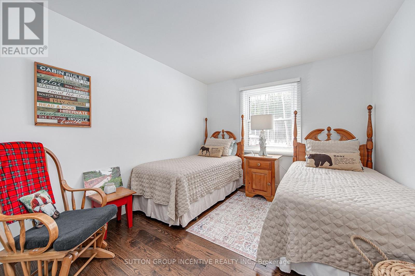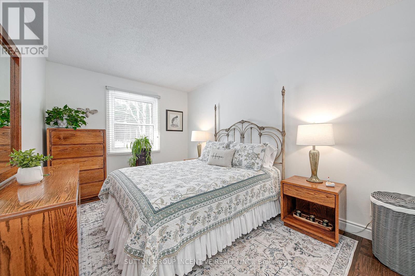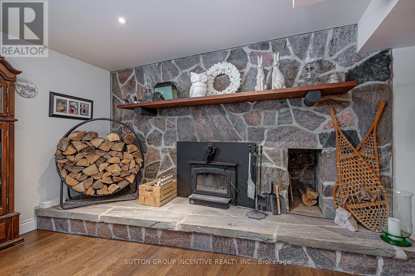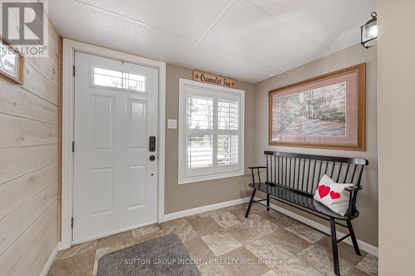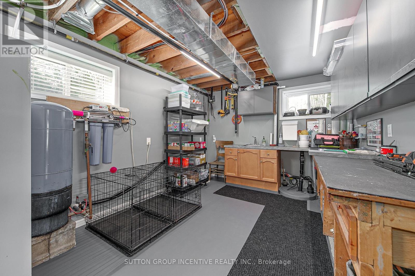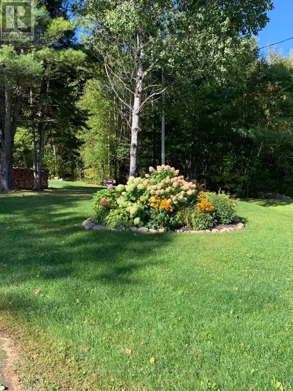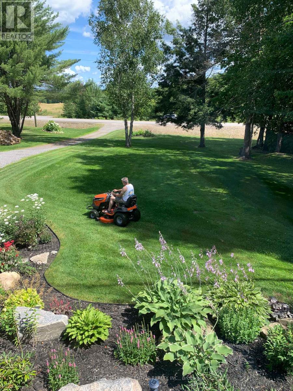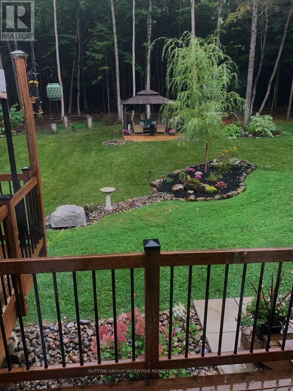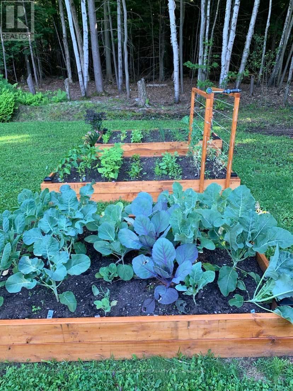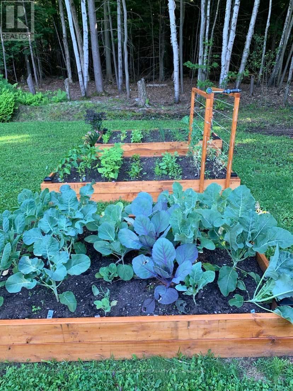2906 Highway 118 E Bracebridge, Ontario P1L 1X1
$979,900
Welcome to this country retreat situated on 3.5 acres. Escape from the hustle and bustle of city life and enjoy the peaceful tranquility that this charming raised bungalow has to offer. Granite and flagstone walkways, beautiful landscaping and perennial gardens, 3 raised vegetable gardens and a pole barn, open concept kitchen and a dinning room that opens up to a beautiful 11 ft x 22 ft Muskoka room, main floor laundry, hardwood floors, custom window coverings, stainless steel appliances, 8 ft island that doubles as a breakfast bar. The primary bathroom features a large walk-in closet and a luxurious ensuite bath complete with spa-like soaker tub and separate shower The lower level with walk out features a large granite stone fireplace, 2 pc bath and a large workshop. There is also a public boat launch to Wood lake just down the road. Enjoy rural living while being minutes from Bracebridge**** EXTRAS **** and a short drive away from charming local shops, restaurants, grocery stores and much more, (id:46317)
Property Details
| MLS® Number | X8110352 |
| Property Type | Single Family |
| Features | Level Lot, Wooded Area, Partially Cleared |
| Parking Space Total | 10 |
Building
| Bathroom Total | 3 |
| Bedrooms Above Ground | 3 |
| Bedrooms Total | 3 |
| Architectural Style | Raised Bungalow |
| Basement Development | Finished |
| Basement Features | Walk Out |
| Basement Type | N/a (finished) |
| Construction Style Attachment | Detached |
| Cooling Type | Central Air Conditioning |
| Exterior Finish | Stone, Vinyl Siding |
| Fireplace Present | Yes |
| Heating Fuel | Natural Gas |
| Heating Type | Forced Air |
| Stories Total | 1 |
| Type | House |
Parking
| Attached Garage |
Land
| Acreage | Yes |
| Sewer | Septic System |
| Size Irregular | 230 X 478.43 Acre ; Irreg |
| Size Total Text | 230 X 478.43 Acre ; Irreg|2 - 4.99 Acres |
Rooms
| Level | Type | Length | Width | Dimensions |
|---|---|---|---|---|
| Lower Level | Foyer | 5.48 m | 3.49 m | 5.48 m x 3.49 m |
| Lower Level | Family Room | 5.82 m | 3.7 m | 5.82 m x 3.7 m |
| Lower Level | Den | 3.58 m | 2.75 m | 3.58 m x 2.75 m |
| Lower Level | Bathroom | Measurements not available | ||
| Main Level | Kitchen | 8.17 m | 3.64 m | 8.17 m x 3.64 m |
| Main Level | Living Room | 4.57 m | 1.77 m | 4.57 m x 1.77 m |
| Main Level | Laundry Room | 4.13 m | 1.77 m | 4.13 m x 1.77 m |
| Main Level | Bedroom | 4.06 m | 2.88 m | 4.06 m x 2.88 m |
| Main Level | Bedroom 2 | 3.56 m | 2.99 m | 3.56 m x 2.99 m |
| Main Level | Bathroom | Measurements not available | ||
| Main Level | Primary Bedroom | 4.98 m | 4.05 m | 4.98 m x 4.05 m |
| Main Level | Bathroom | Measurements not available |
https://www.realtor.ca/real-estate/26576809/2906-highway-118-e-bracebridge
Salesperson
(705) 739-1300
241 Minet's Point Road, 100153
Barrie, Ontario L4N 4C4
(705) 739-1300
Interested?
Contact us for more information

