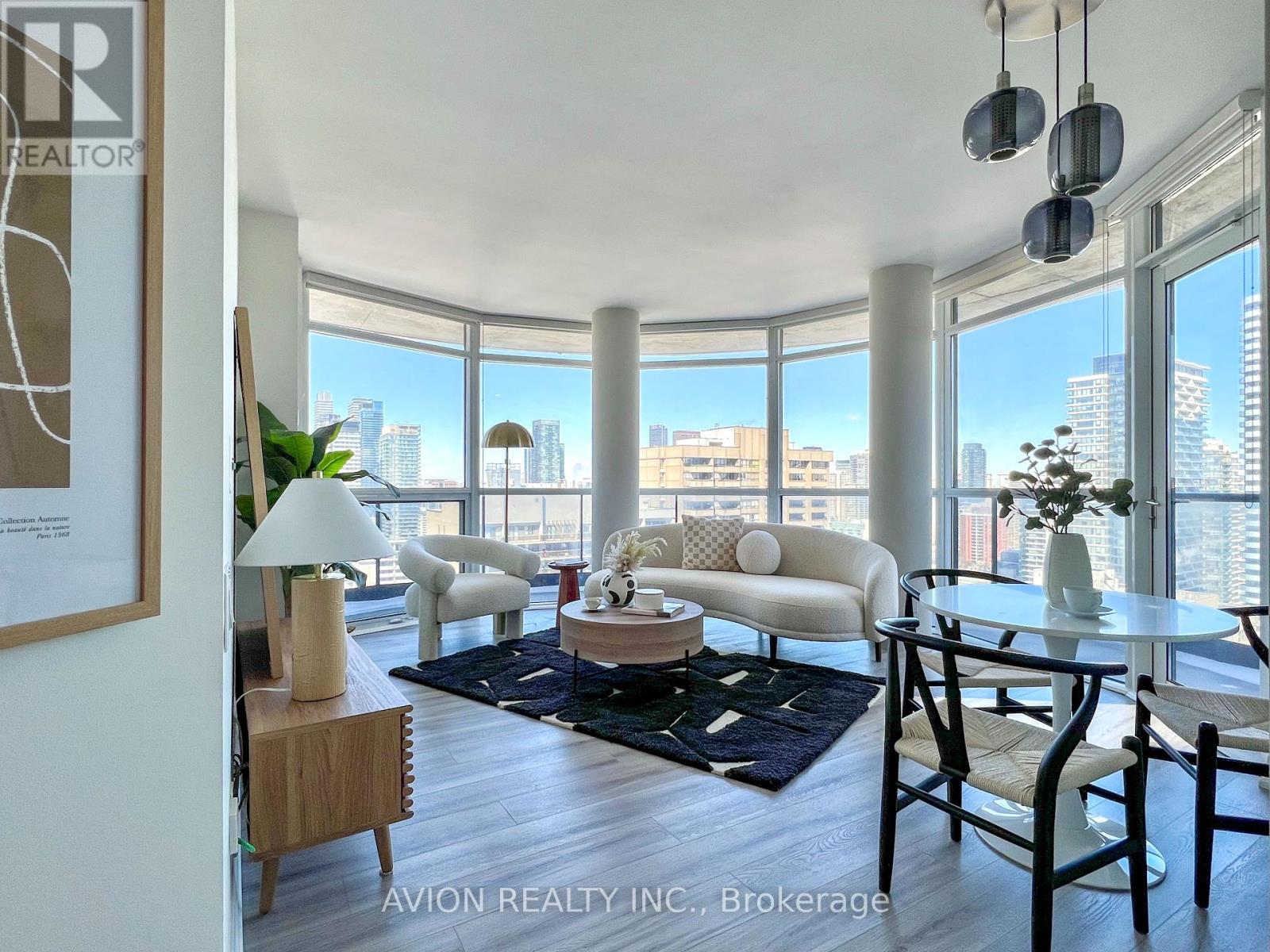#2905 -21 Carlton St Toronto, Ontario M5B 1L3
$798,000Maintenance,
$783.74 Monthly
Maintenance,
$783.74 MonthlyCorner Suite, Boasting A Rare Panoramic City View Bathed In Sunlight. Upgrade Your Living Experience With An Enhanced Contour Top, Fashion Lighting And Stylishly Walled. This Elegant 2 Bedrooms, 2 Bathrooms Residence Features A Gourmet Kitchen Centered Around A Granite Countertop Island, Seamlessly Blending Functionality With Luxury. Recently Installed Flooring Throughout The Suite And New Rollershades Elevate The Comfort And Aesthetic Appeal. Ready For Immediate Occupancy, This Suite Offers A Spacious And Convenient Lifestyle Just Minutes Away From Subway Stations, Shopping Destinations, Ryerson U, The UofT, The Eaton Centre, And Major Hospitals. The Large, Open Balcony Surrounds You With Breathtaking City Views, Especially Stunning At Night, Enhancing The Overall Allure. Included With The Property Are 1 Parking Space & 1 Locker, Adding To The Convenience And Value Of This Exceptional Living Space.**** EXTRAS **** stacked washer and dryer. Fridge, Stove, Microwave. All Existing Light Fixtures.Window Rollershades (id:46317)
Property Details
| MLS® Number | C8169416 |
| Property Type | Single Family |
| Community Name | Church-Yonge Corridor |
| Amenities Near By | Hospital, Park, Public Transit, Schools |
| Features | Balcony |
| Parking Space Total | 1 |
| Pool Type | Indoor Pool |
| View Type | View |
Building
| Bathroom Total | 2 |
| Bedrooms Above Ground | 2 |
| Bedrooms Total | 2 |
| Amenities | Storage - Locker, Security/concierge, Party Room, Visitor Parking, Exercise Centre |
| Cooling Type | Central Air Conditioning |
| Exterior Finish | Concrete |
| Heating Fuel | Natural Gas |
| Heating Type | Forced Air |
| Type | Apartment |
Parking
| Visitor Parking |
Land
| Acreage | No |
| Land Amenities | Hospital, Park, Public Transit, Schools |
Rooms
| Level | Type | Length | Width | Dimensions |
|---|---|---|---|---|
| Flat | Living Room | 5.15 m | 4.54 m | 5.15 m x 4.54 m |
| Flat | Dining Room | 5.15 m | 4.54 m | 5.15 m x 4.54 m |
| Flat | Kitchen | 3.31 m | 2.17 m | 3.31 m x 2.17 m |
| Flat | Primary Bedroom | 3.47 m | 2.14 m | 3.47 m x 2.14 m |
| Flat | Bedroom 2 | 3.06 m | 2.45 m | 3.06 m x 2.45 m |
https://www.realtor.ca/real-estate/26662196/2905-21-carlton-st-toronto-church-yonge-corridor
Broker
(647) 680-3780
50 Acadia Ave #130
Markham, Ontario L3R 0B3
(647) 518-5728
Interested?
Contact us for more information



























