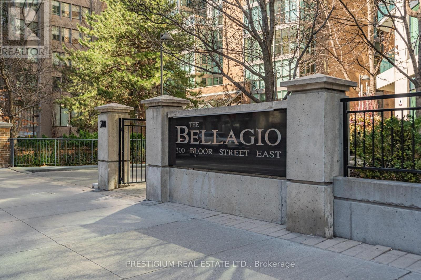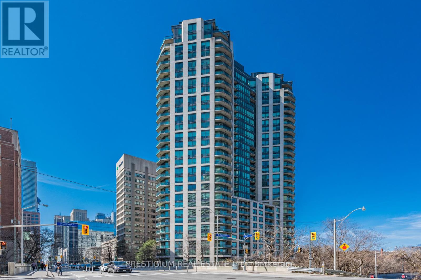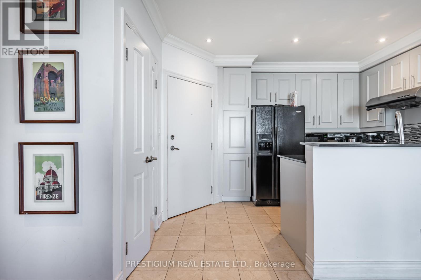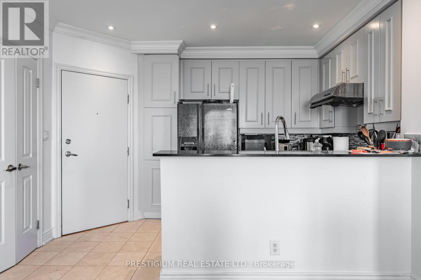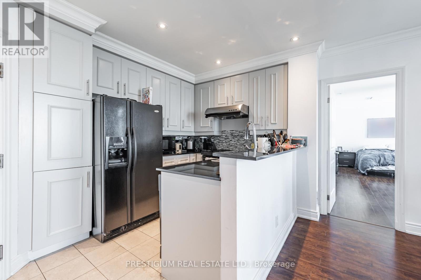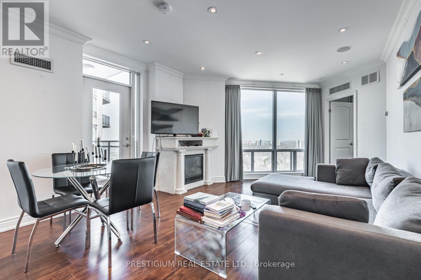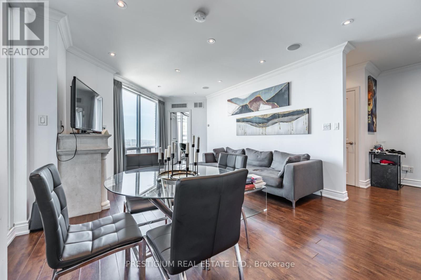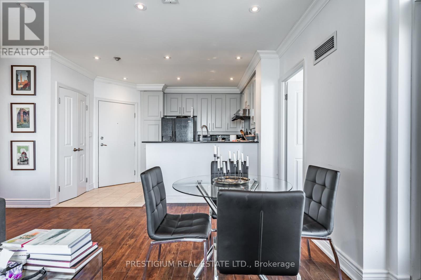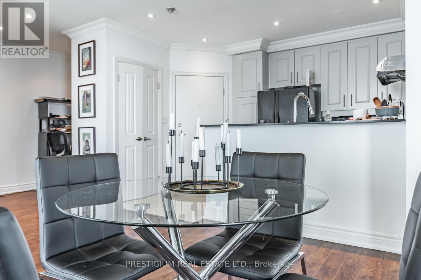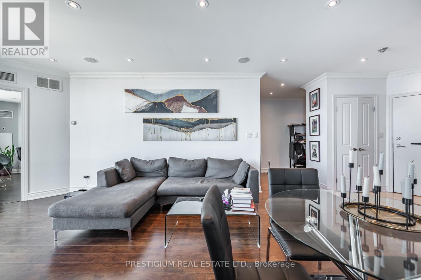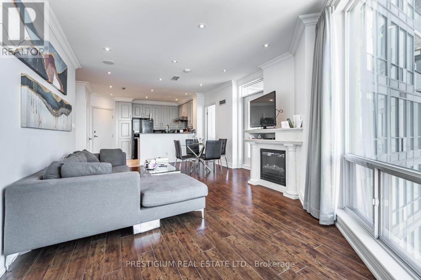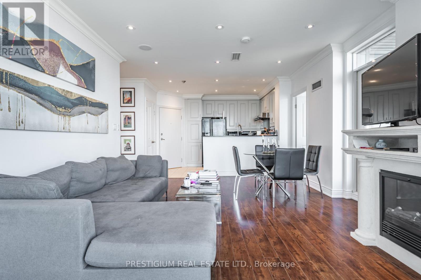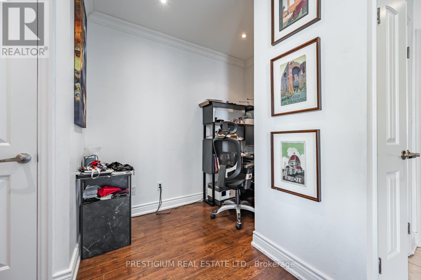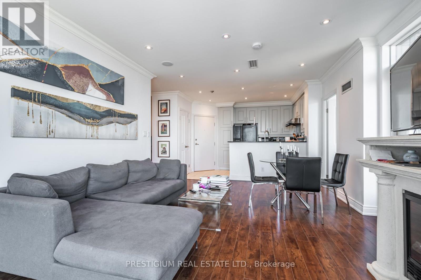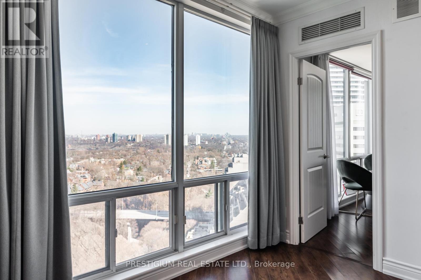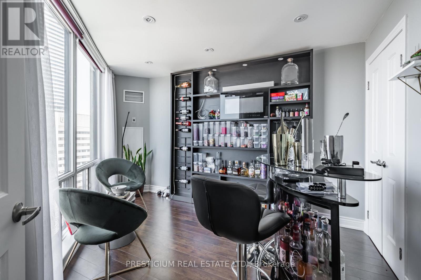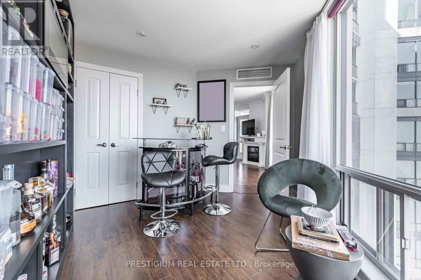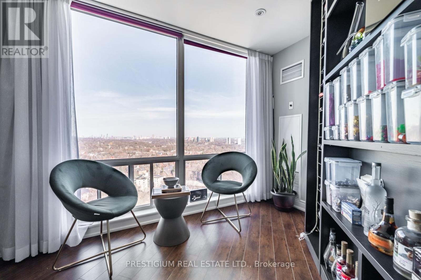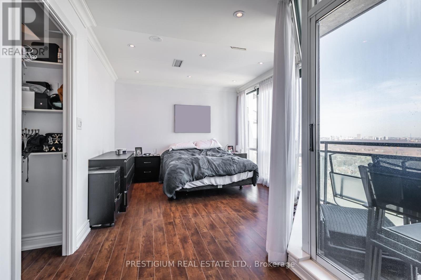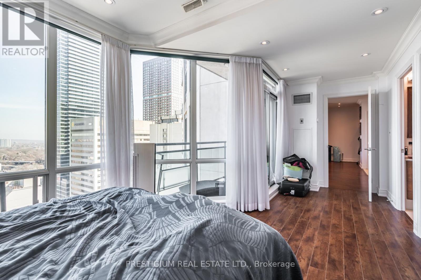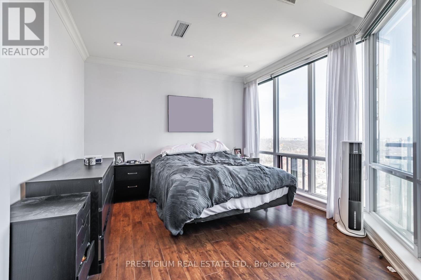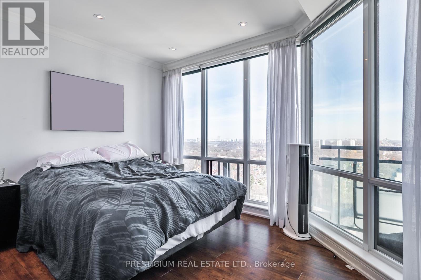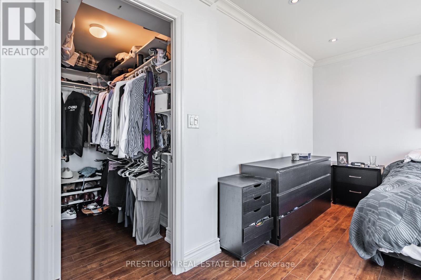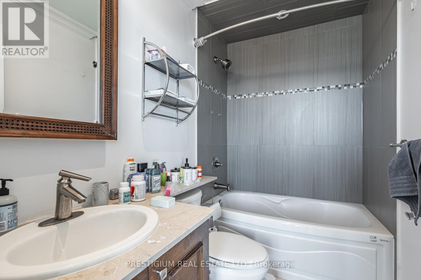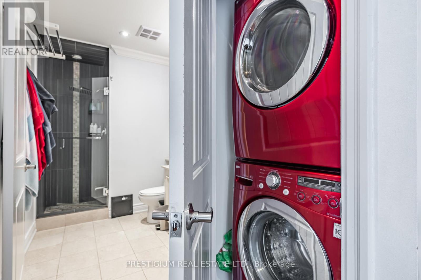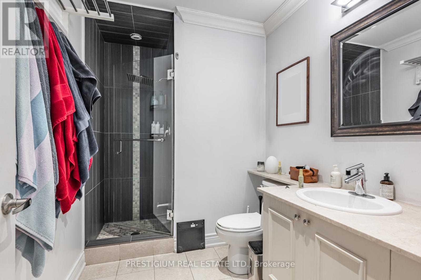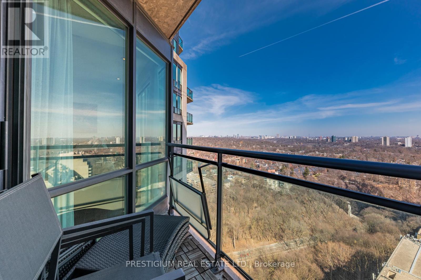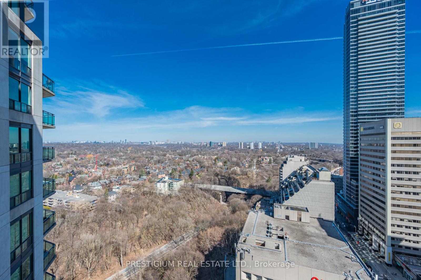#2904 -300 Bloor St E Toronto, Ontario M4W 3Y2
3 Bedroom
2 Bathroom
Fireplace
Indoor Pool
Central Air Conditioning
Forced Air
$969,000Maintenance,
$909.19 Monthly
Maintenance,
$909.19 MonthlyWelcome To The Prestigious Bellagio - Exceptional Location.Gorgeous 2 Bedroom+Den, Floor To Ceiling, Wall To Wall Windows Overlooking Spectacular View Of Rosedale & Ravine. 955 Sq Ft. ,2 Full Bath, Split Plan, 9' Foot Smooth Ceilings, Hardwood Throughout, Fireplace, Balcony, Master Bedroom With 4 Piece Ensuite, Walk-In Closet**** EXTRAS **** Maintenance Fee Includes Utilities! This Wonderful Building Has A Community Feeling W/24Hr Concierge, 5-Star Amenities. Indoor Saltwater Pool, Gym, Sauna, Guest Suites, Garden, Party/Meeting Rm. (id:46317)
Property Details
| MLS® Number | C8171664 |
| Property Type | Single Family |
| Community Name | Rosedale-Moore Park |
| Amenities Near By | Hospital, Park, Public Transit |
| Features | Ravine, Balcony |
| Parking Space Total | 1 |
| Pool Type | Indoor Pool |
| View Type | View |
Building
| Bathroom Total | 2 |
| Bedrooms Above Ground | 2 |
| Bedrooms Below Ground | 1 |
| Bedrooms Total | 3 |
| Amenities | Storage - Locker, Security/concierge, Visitor Parking, Exercise Centre |
| Cooling Type | Central Air Conditioning |
| Exterior Finish | Concrete |
| Fireplace Present | Yes |
| Heating Fuel | Natural Gas |
| Heating Type | Forced Air |
| Type | Apartment |
Parking
| Visitor Parking |
Land
| Acreage | No |
| Land Amenities | Hospital, Park, Public Transit |
Rooms
| Level | Type | Length | Width | Dimensions |
|---|---|---|---|---|
| Ground Level | Living Room | 6.95 m | 3.74 m | 6.95 m x 3.74 m |
| Ground Level | Dining Room | 6.95 m | 3.74 m | 6.95 m x 3.74 m |
| Ground Level | Kitchen | 3.04 m | 2.44 m | 3.04 m x 2.44 m |
| Ground Level | Primary Bedroom | 6.11 m | 3.36 m | 6.11 m x 3.36 m |
| Ground Level | Bedroom 2 | 4.11 m | 3.52 m | 4.11 m x 3.52 m |
| Ground Level | Den | 2.54 m | 1.35 m | 2.54 m x 1.35 m |
https://www.realtor.ca/real-estate/26665925/2904-300-bloor-st-e-toronto-rosedale-moore-park

PRESTIGIUM REAL ESTATE LTD.
80 Tiverton Crt #103
Markham, Ontario L3R 0G4
80 Tiverton Crt #103
Markham, Ontario L3R 0G4
(905) 604-8266
(905) 604-5195
Interested?
Contact us for more information

