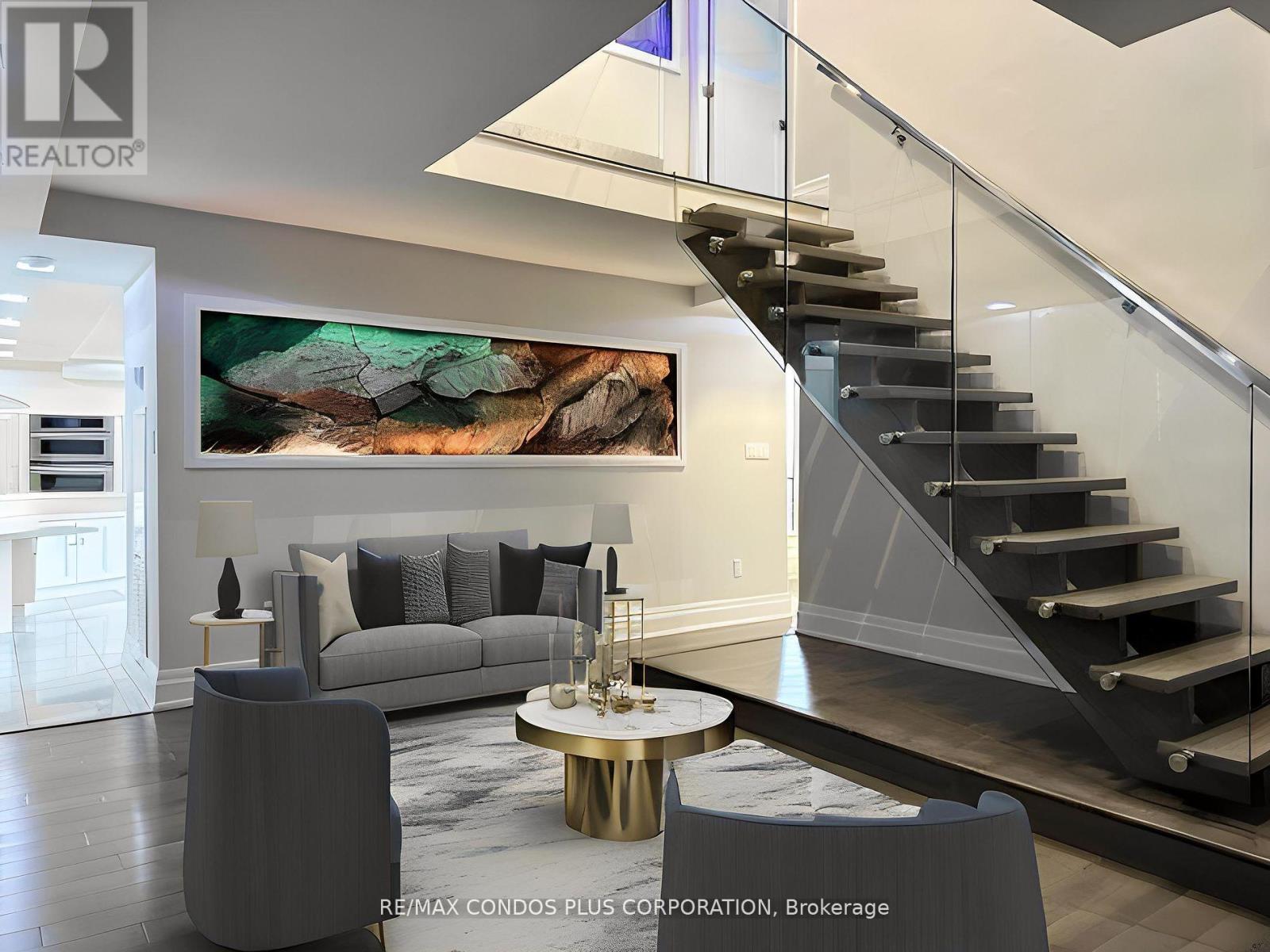#2904 -2045 Lake Shore Blvd W Toronto, Ontario M8V 2Z6
$1,515,000Maintenance,
$2,960.96 Monthly
Maintenance,
$2,960.96 MonthlySpectacular Value, Located In The Luxurious Palace Pier, Right By Lake Ontario And Humber River! Renovated Unit, Move-In Ready! 2 Storey With Views Of The City and High Park - 2,777 Square Feet, 3 Bedrooms, 3 Bathrooms, Two Balconies, 2 Side By Side Parking Spaces And Locker. High Quality Finishes Include 2 Soaker Bath Tubs With 2 Separate Glass Enclosed Showers. Custom, Open Concept Kitchen With Stainless Steel Appliances Flows Into Dining Room. Split Bedrooms Layout, Ideal For Privacy & Comfort. Large Living Room, Perfect For Entertaining! Advanced Lighting System Throughout. Gorgeous Rock-Like Feature Wall In Foyer And Hallway. Hardwood Flooring Throughout. Fantastic Opportunity! Condominium Offers ""5 Star ""Amenities: 24 H Concierge, In-House Restaurant, Sky Club/Party Room, Store, Shuttle Bus, Valet Service, Visitor Parking, Gym, Squash Court, Yoga Studio, Saltwater Pool, Hot Tub, Tennis, 6 Gas Bbqs, Picnic Tables, 5 Guest Suites, Bike Room, And Car Wash.**** EXTRAS **** Jenn-Air Fridge, Induction Counter-Top Stove, D/W, Microwave/Oven Combo, 2nd KitchenAid Fridge, Washer-Dryer, TV, Two Rock Walls, Custom Blinds, Spectacular Space On 2 Levels With 2 Entrances, 2 Parking Spaces! (id:46317)
Property Details
| MLS® Number | W8108424 |
| Property Type | Single Family |
| Community Name | Mimico |
| Amenities Near By | Hospital, Marina, Park, Public Transit |
| Community Features | School Bus |
| Features | Balcony |
| Parking Space Total | 2 |
| Pool Type | Indoor Pool |
| Structure | Tennis Court |
Building
| Bathroom Total | 3 |
| Bedrooms Above Ground | 3 |
| Bedrooms Total | 3 |
| Amenities | Storage - Locker, Car Wash, Security/concierge, Exercise Centre |
| Cooling Type | Central Air Conditioning |
| Exterior Finish | Concrete |
| Heating Type | Hot Water Radiator Heat |
| Stories Total | 2 |
| Type | Apartment |
Land
| Acreage | No |
| Land Amenities | Hospital, Marina, Park, Public Transit |
| Surface Water | River/stream |
Rooms
| Level | Type | Length | Width | Dimensions |
|---|---|---|---|---|
| Second Level | Primary Bedroom | 7.41 m | 5.97 m | 7.41 m x 5.97 m |
| Second Level | Bedroom 2 | 5.7 m | 4.28 m | 5.7 m x 4.28 m |
| Second Level | Bedroom 3 | 4 m | 2.6 m | 4 m x 2.6 m |
| Main Level | Foyer | 5.5 m | 4.7 m | 5.5 m x 4.7 m |
| Main Level | Kitchen | 5.36 m | 3.66 m | 5.36 m x 3.66 m |
| Main Level | Dining Room | 6.4 m | 4.88 m | 6.4 m x 4.88 m |
| Main Level | Living Room | 7.9 m | 3.95 m | 7.9 m x 3.95 m |
https://www.realtor.ca/real-estate/26574318/2904-2045-lake-shore-blvd-w-toronto-mimico

Salesperson
(416) 503-2642
(416) 503-2642
www.torontocondo.com/
www.facebook.com/Ania.Baska.ReMax.Brokerage?ref=hl
https://twitter.com/AniaBaska
www.linkedin.com/profile/view?id=41110392&goback=.nmp_*1_*1_*1_*1_*1_*1_*1_*1_*1&trk=spm_pi

2121 Lake Shore Blvd W #1
Toronto, Ontario M8V 4E9
(416) 847-0920
(416) 847-0931
www.remaxcondosplus.com/
Interested?
Contact us for more information










































