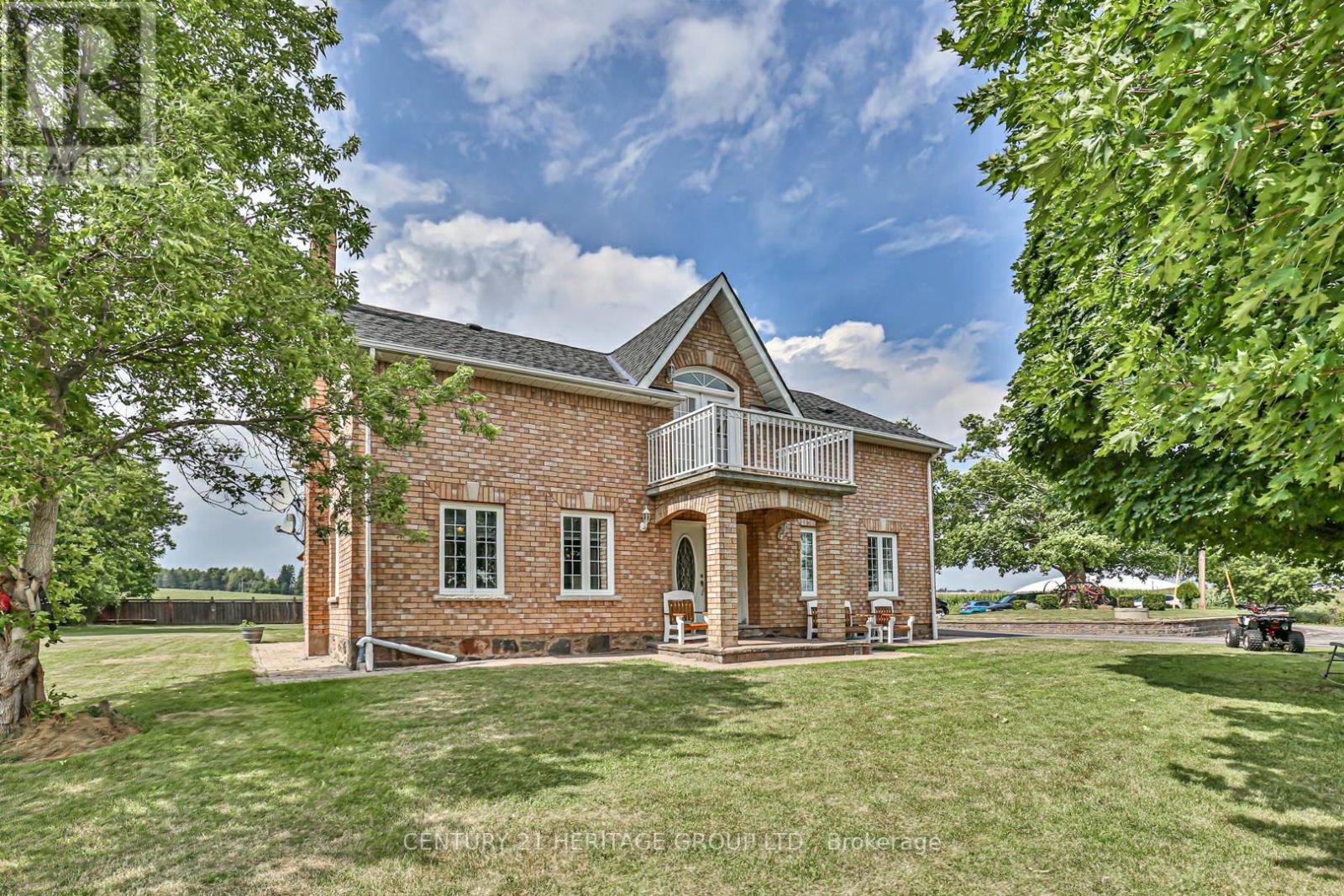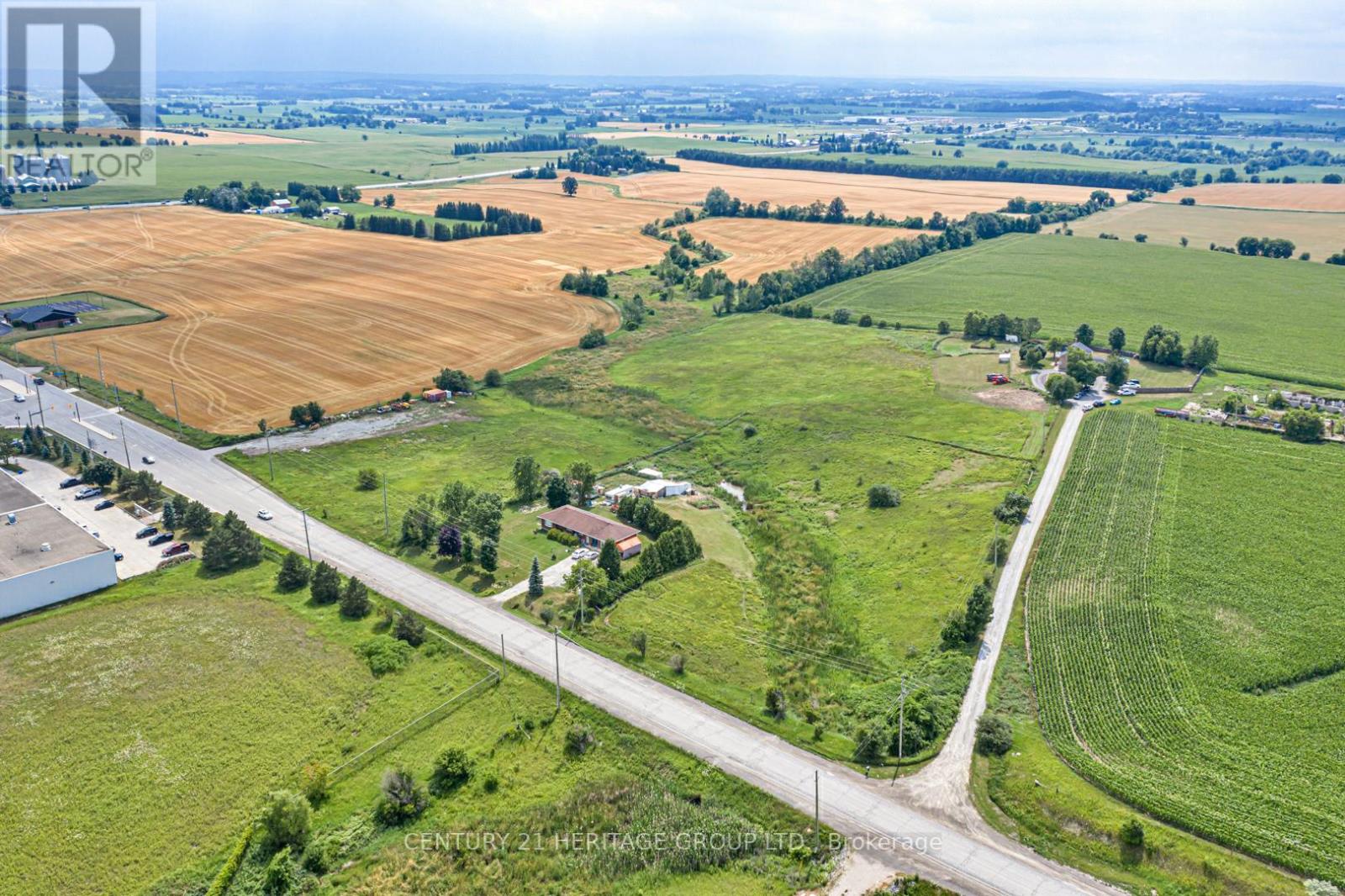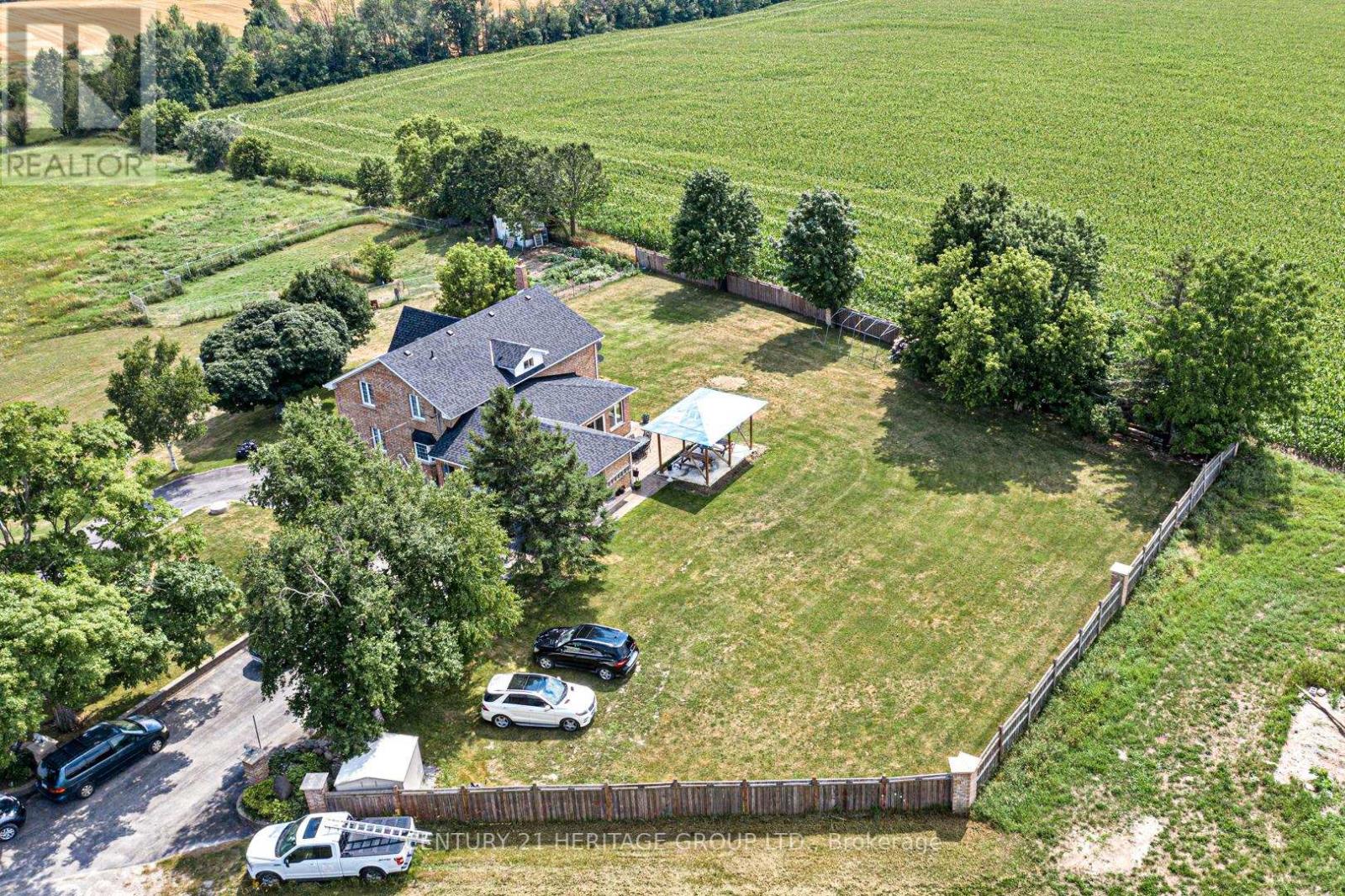2902 Tenth Side Rd Bradford West Gwillimbury, Ontario L3Z 2L3
$3,950,000
Excellent Potential For Future Development. 9.61 Acres (As Per Mpac) With 2 Storey 4 Bdrm Home. Prime Location Across From Industrial Parkway & Close To Magna Plant. Convenient Hwy 400 Access. Buyer To Do Their Own Due Diligence As To The Permitted Uses. 200Amp Panel. New Furnace & Shingles 2019. Include: Storage Trailer, Garage Door Opener & Remote, Water Softener & Water Uv System, Built-In Oven & Cooktop (As Is), Fridge, Dishwasher (As Is),**** EXTRAS **** Water Softener & Water Uv System, Built-In Oven & Cooktop (As Is), Fridge, Dishwasher (As Is), Pool Table, Central Vac & Attachments. Exclude: Basement Wood Stove, Shed Next To Driveway, Washer & Dryer, Hot Water Tank (Rental) (id:46317)
Property Details
| MLS® Number | N6732562 |
| Property Type | Single Family |
| Community Name | Rural Bradford West Gwillimbury |
| Parking Space Total | 14 |
Building
| Bathroom Total | 4 |
| Bedrooms Above Ground | 4 |
| Bedrooms Total | 4 |
| Basement Development | Finished |
| Basement Features | Separate Entrance |
| Basement Type | N/a (finished) |
| Construction Style Attachment | Detached |
| Cooling Type | Central Air Conditioning |
| Exterior Finish | Brick |
| Fireplace Present | Yes |
| Heating Fuel | Natural Gas |
| Heating Type | Forced Air |
| Stories Total | 2 |
| Type | House |
Parking
| Attached Garage |
Land
| Acreage | Yes |
| Sewer | Septic System |
| Size Irregular | 91.7 X 277.41 M |
| Size Total Text | 91.7 X 277.41 M|5 - 9.99 Acres |
Rooms
| Level | Type | Length | Width | Dimensions |
|---|---|---|---|---|
| Second Level | Primary Bedroom | 4.95 m | 3.6 m | 4.95 m x 3.6 m |
| Second Level | Bedroom 2 | 4.24 m | 4.1 m | 4.24 m x 4.1 m |
| Second Level | Bedroom 3 | 4.26 m | 4.04 m | 4.26 m x 4.04 m |
| Second Level | Bedroom 4 | 4.39 m | 3.18 m | 4.39 m x 3.18 m |
| Basement | Recreational, Games Room | 6.11 m | 5.24 m | 6.11 m x 5.24 m |
| Basement | Office | 4.52 m | 4.02 m | 4.52 m x 4.02 m |
| Main Level | Solarium | 4.08 m | 5.69 m | 4.08 m x 5.69 m |
| Main Level | Kitchen | 4.8 m | 3.62 m | 4.8 m x 3.62 m |
| Main Level | Living Room | 4.32 m | 4.86 m | 4.32 m x 4.86 m |
| Main Level | Dining Room | 4.95 m | 4.47 m | 4.95 m x 4.47 m |
| Main Level | Eating Area | 4.82 m | 3.23 m | 4.82 m x 3.23 m |

Salesperson
(905) 775-5677
(800) 463-0002
www.silvateam.ca
https://www.facebook.com/teamsilvasells/

49 Holland St W Box 1201
Bradford, Ontario L3Z 2B6
(905) 775-5677
(905) 775-3022
Interested?
Contact us for more information







































