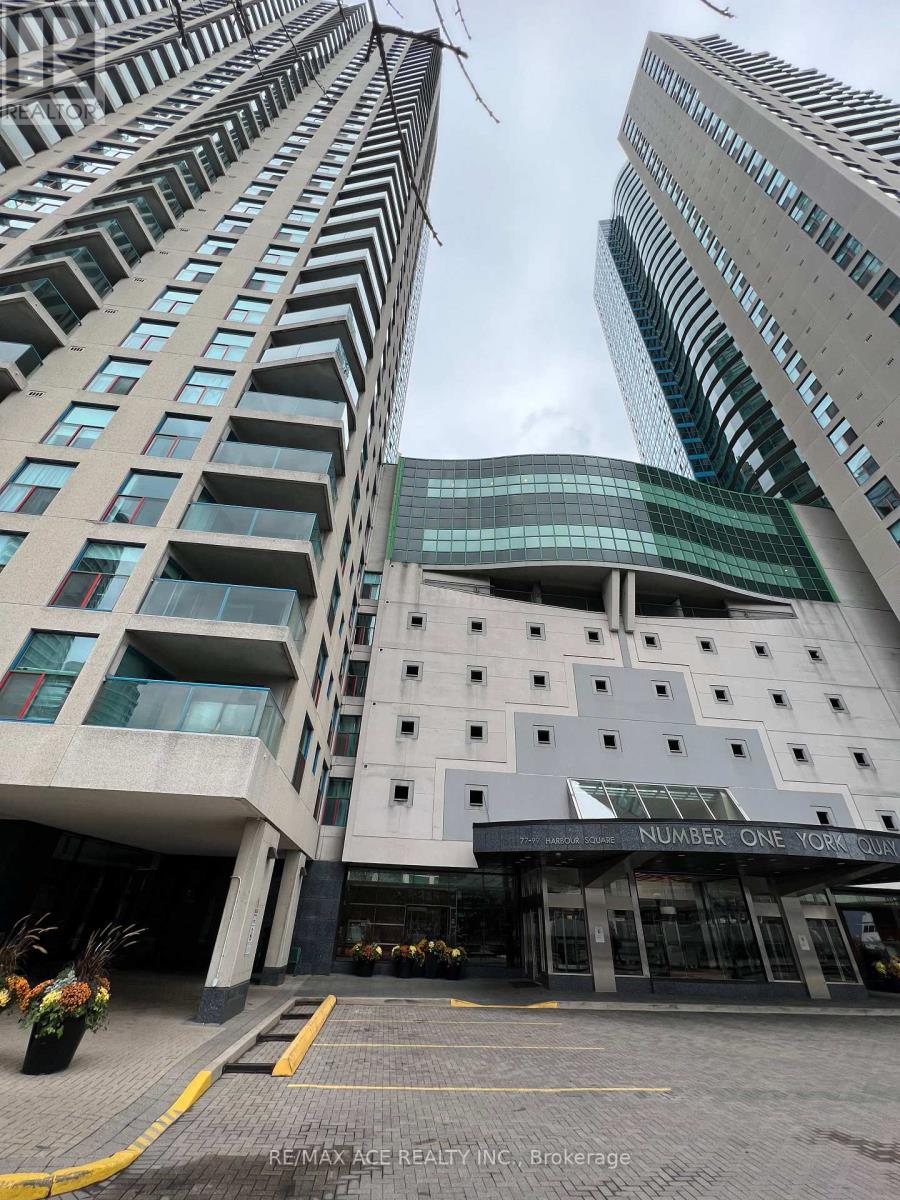#2902 -77 Harbour Sq Toronto, Ontario M5J 2S2
$3,850 Monthly
Large Renovated Two Bedroom/2Bath Corner Unit With Spectacular High Floor Lake And City Views At One Of Harbor Front's Most Popular Buildings. Laminate Floors, Modern Kitchen And Bathrooms, Floor To Ceiling Glass And Lots OF Light. Amazing Amenities Including 24Hr Concierge, large Gym, Indoor/Outdoor Pool, Garden/BBQ Terrace, Free Shuttle Bus To Downtown. Streetcar At Your Door & Walking Distance To Restaurants, Grocery Stores And Harbor Front Centre For The Arts.**** EXTRAS **** S/S Fridge, Stove, B/I Dishwasher, Microwave, Washer/Dryer. All Electrical Light Fixtures And All Window Coverings. Parking Level 6 (7th Floor) And Locker On Same Floor As Unit. Private Shuttle Bus To Downtown. (id:46317)
Property Details
| MLS® Number | C7265400 |
| Property Type | Single Family |
| Community Name | Waterfront Communities C1 |
| Amenities Near By | Hospital, Place Of Worship, Public Transit |
| Community Features | Pets Not Allowed |
| Pool Type | Indoor Pool, Outdoor Pool |
| View Type | View |
Building
| Bathroom Total | 2 |
| Bedrooms Above Ground | 2 |
| Bedrooms Total | 2 |
| Amenities | Storage - Locker, Security/concierge, Exercise Centre |
| Cooling Type | Central Air Conditioning |
| Exterior Finish | Concrete |
| Heating Fuel | Natural Gas |
| Heating Type | Forced Air |
| Type | Apartment |
Land
| Acreage | No |
| Land Amenities | Hospital, Place Of Worship, Public Transit |
Rooms
| Level | Type | Length | Width | Dimensions |
|---|---|---|---|---|
| Main Level | Living Room | 7.1 m | 4.9 m | 7.1 m x 4.9 m |
| Main Level | Dining Room | 17.1 m | 4.9 m | 17.1 m x 4.9 m |
| Main Level | Primary Bedroom | 3.93 m | 2.95 m | 3.93 m x 2.95 m |
| Main Level | Bedroom 2 | 3.22 m | 3.08 m | 3.22 m x 3.08 m |
| Main Level | Bathroom | Measurements not available | ||
| Main Level | Bathroom | Measurements not available | ||
| Main Level | Kitchen | 3.05 m | 2.12 m | 3.05 m x 2.12 m |
https://www.realtor.ca/real-estate/26237176/2902-77-harbour-sq-toronto-waterfront-communities-c1
Broker
(416) 270-1111

1286 Kennedy Road Unit 3
Toronto, Ontario M1P 2L5
(416) 270-1111
(416) 270-7000
https://www.remaxace.com
Interested?
Contact us for more information























