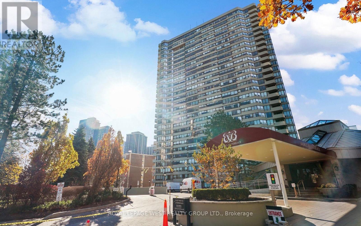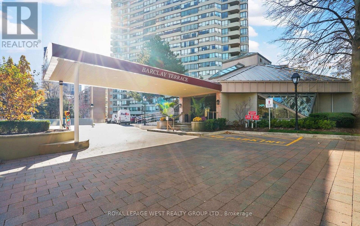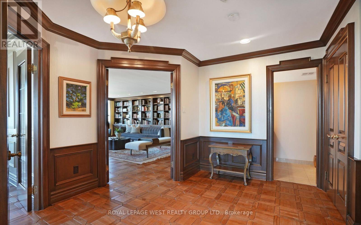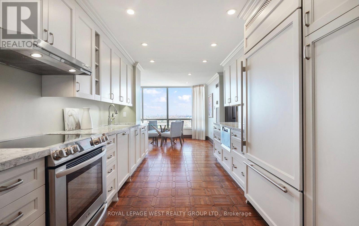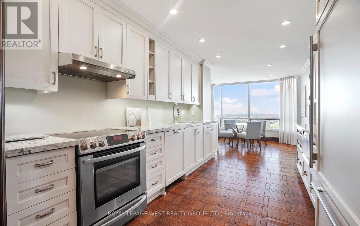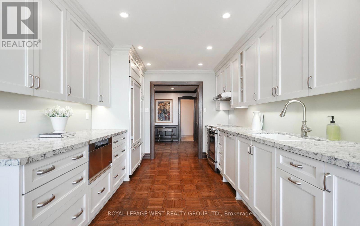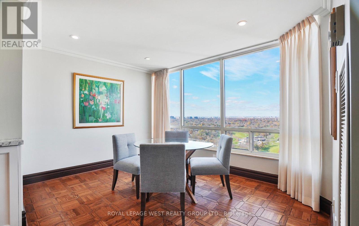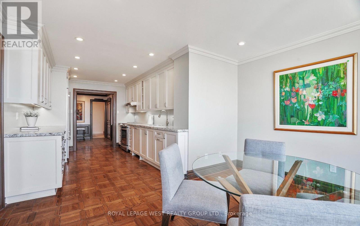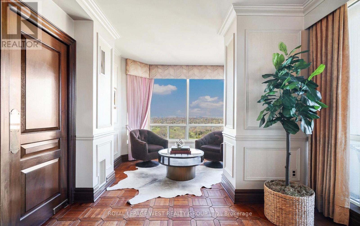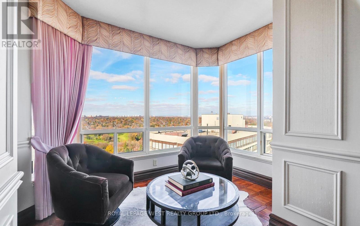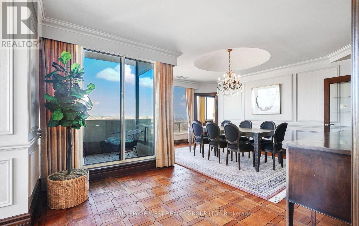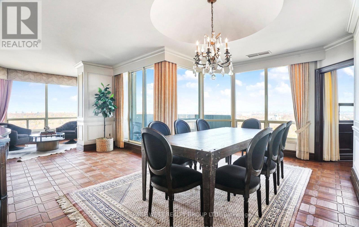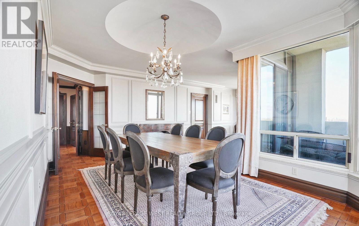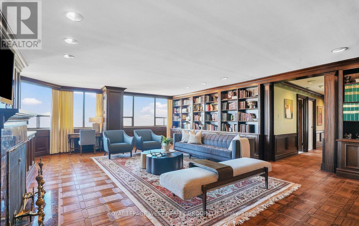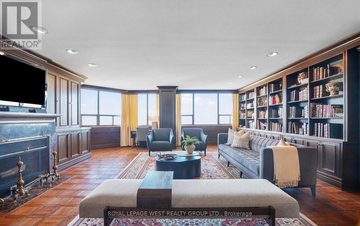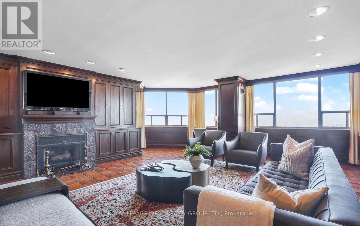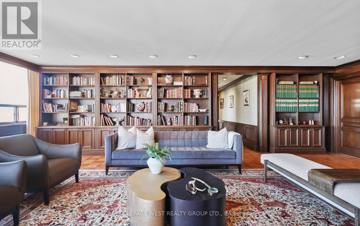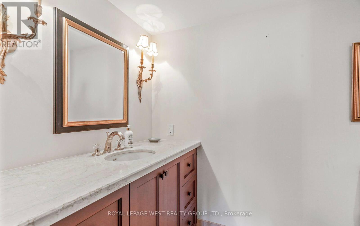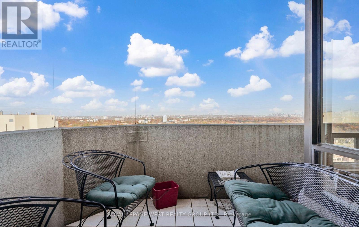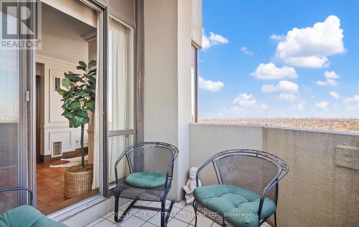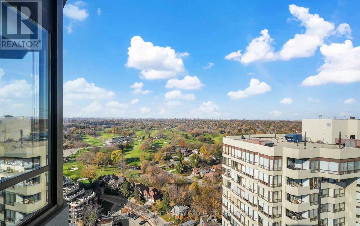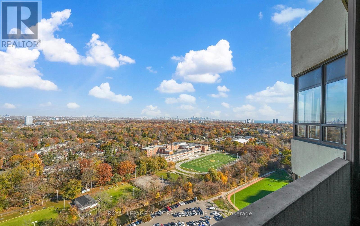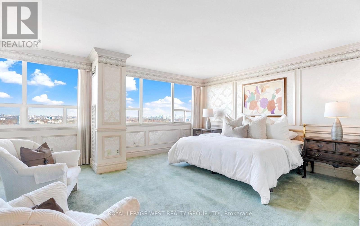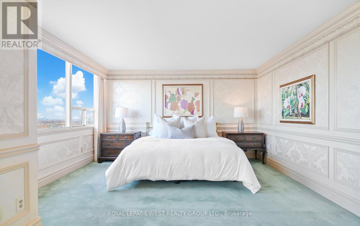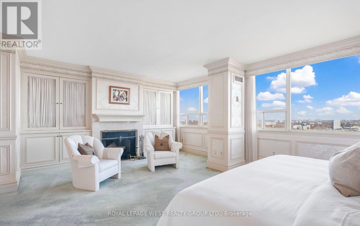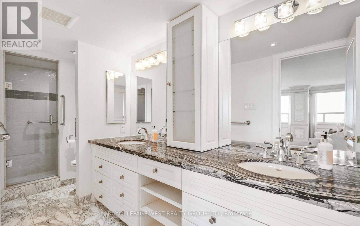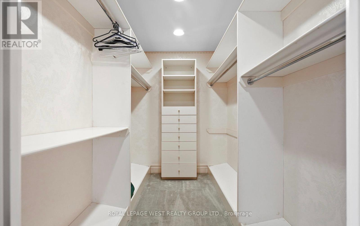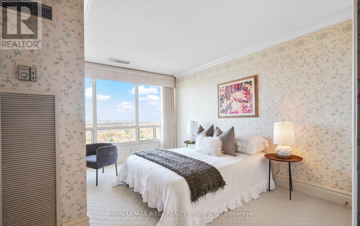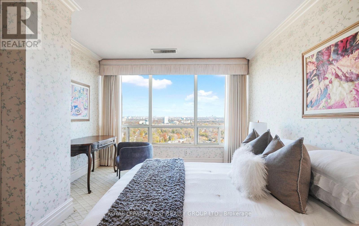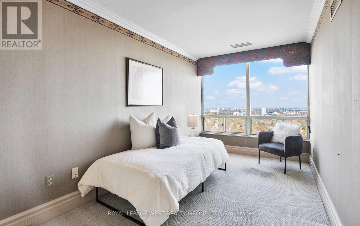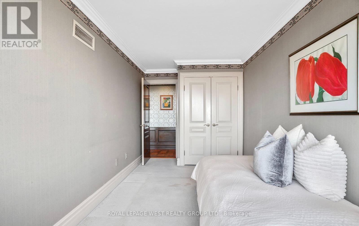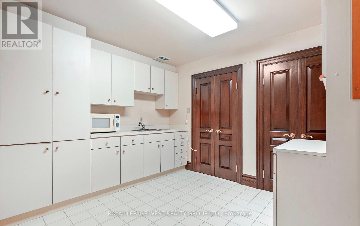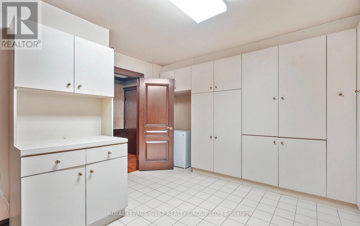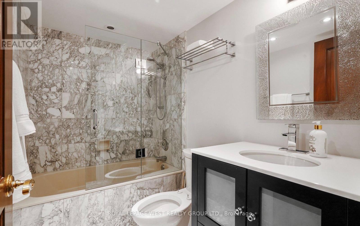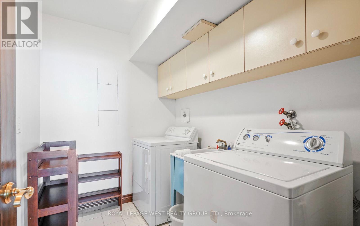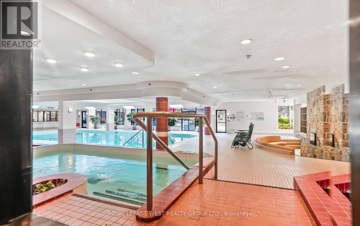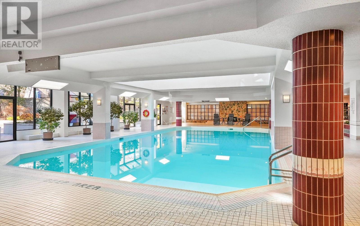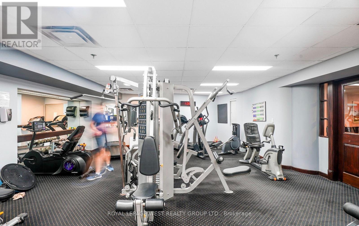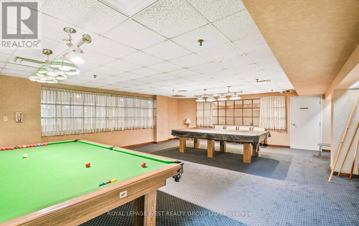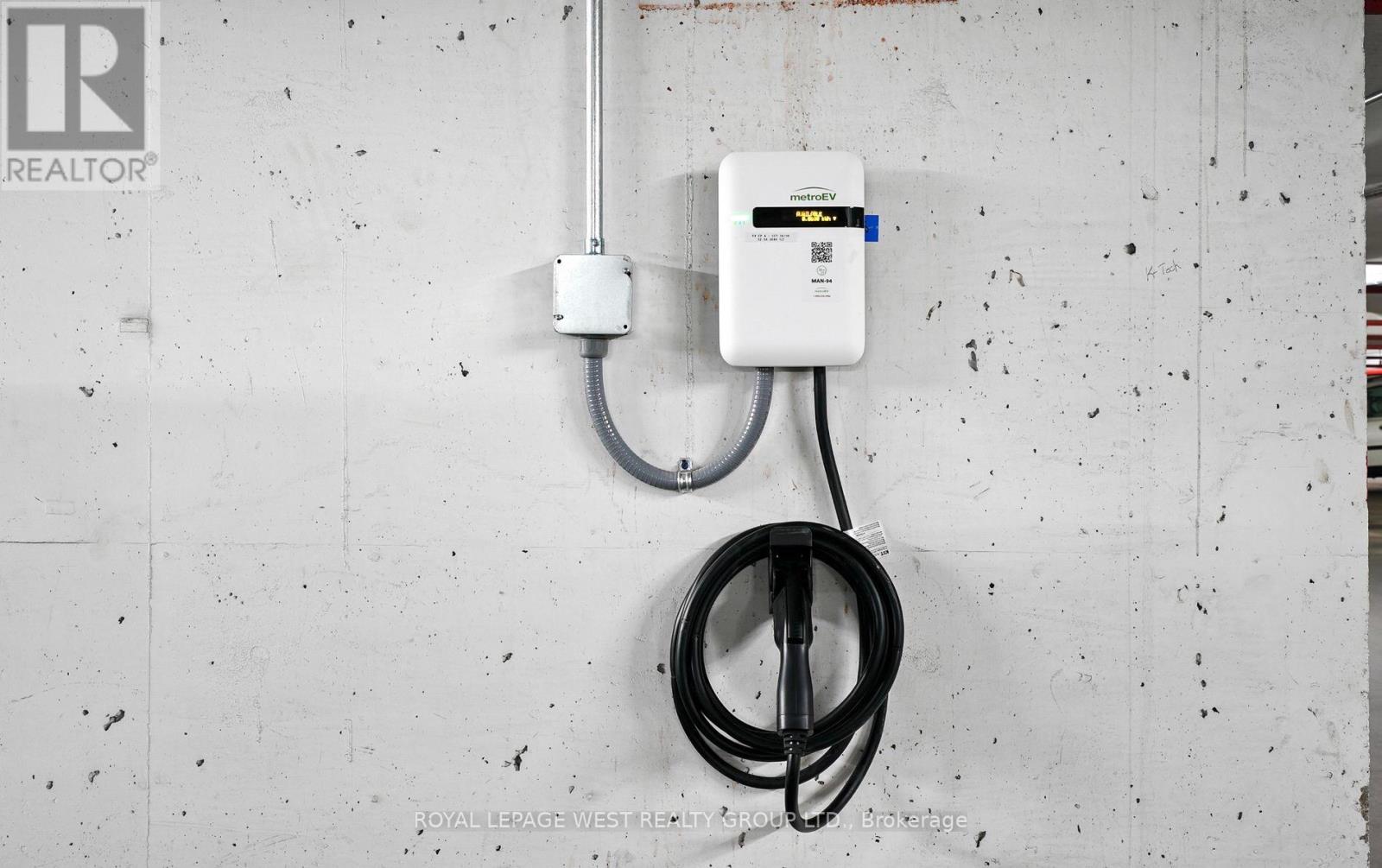#2901 -1300 Islington Ave Toronto, Ontario M9A 5C4
$7,000 Monthly
Rarely Available! This Corner Penthouse 2,795 Sqft Of Living Space. 3 Bedrooms, 2.5 bathrooms, Formal Living Rm With Woodburning Fireplace, Built-In Bookshelf & Incredible Views Of Downtown Toronto & Lake. Formal Domed Dining Rm W/Den & Walk-Out To Balcony. Fully Renovated Kitchen Complete With Stunning Cambria Counters, High-End appliances, Combined With Breakfast/Family rm w/Spectacular view Of Islington golf Course! Primary Bdrm features Cozy Woodburning Fireplace, 4Pc Ensuite Bath & Large Walk-In Closet. Ample Natural Light, Hardwood Floors, French Doors, Wood Trim, Abundant Storage Space. 4 Parking Spaces And A Locker, One with EV charger. Excellent Amenities: 24 HR Concierge, Party, Movie, Billiards & Workshop Rms, Sauna, Indoor Pool, Squash, Racquet, Tennis & Pickleball Courts. Minute Walk to Subway. close To Parks, Schools, Pubs, Shops And Rabba Foods Next Door. Rent Includes All Utilities. (id:46317)
Property Details
| MLS® Number | W7363618 |
| Property Type | Single Family |
| Community Name | Islington-City Centre West |
| Amenities Near By | Park, Public Transit, Schools |
| Community Features | Community Centre, Pets Not Allowed |
| Features | Conservation/green Belt, Balcony |
| Parking Space Total | 4 |
| Pool Type | Indoor Pool |
| View Type | View |
Building
| Bathroom Total | 3 |
| Bedrooms Above Ground | 3 |
| Bedrooms Total | 3 |
| Amenities | Storage - Locker, Security/concierge, Party Room, Visitor Parking, Exercise Centre, Recreation Centre |
| Cooling Type | Central Air Conditioning |
| Exterior Finish | Concrete |
| Fireplace Present | Yes |
| Heating Fuel | Natural Gas |
| Heating Type | Forced Air |
| Type | Apartment |
Parking
| Visitor Parking |
Land
| Acreage | No |
| Land Amenities | Park, Public Transit, Schools |
Rooms
| Level | Type | Length | Width | Dimensions |
|---|---|---|---|---|
| Flat | Foyer | 3.66 m | 3.35 m | 3.66 m x 3.35 m |
| Flat | Living Room | 8.29 m | 5.15 m | 8.29 m x 5.15 m |
| Flat | Dining Room | 5.55 m | 5.46 m | 5.55 m x 5.46 m |
| Flat | Kitchen | 4.18 m | 3.02 m | 4.18 m x 3.02 m |
| Flat | Family Room | 3.75 m | 1.95 m | 3.75 m x 1.95 m |
| Flat | Den | 3.14 m | 1.95 m | 3.14 m x 1.95 m |
| Flat | Primary Bedroom | 6.34 m | 5.55 m | 6.34 m x 5.55 m |
| Flat | Bedroom 2 | 4.33 m | 2.44 m | 4.33 m x 2.44 m |
| Flat | Bedroom 3 | 4.33 m | 3.35 m | 4.33 m x 3.35 m |
| Flat | Utility Room | 4 m | 3.26 m | 4 m x 3.26 m |

Broker
(416) 233-6276

5040 Dundas Street West
Toronto, Ontario M9A 1B8
(416) 233-6276
(416) 233-8923
Interested?
Contact us for more information

