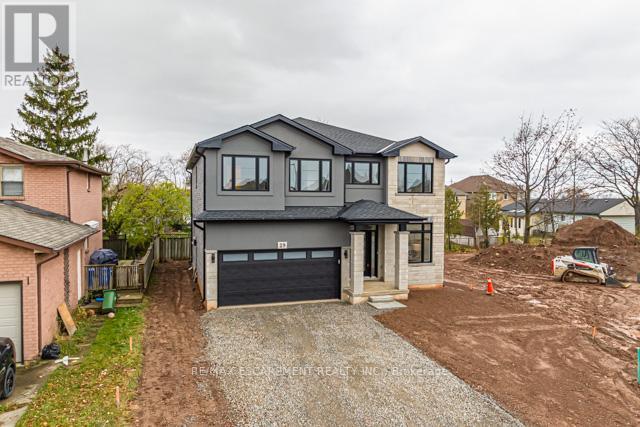29 Velvet Dr Hamilton, Ontario L8E 4V2
$1,470,900
Welcome to your dream home by DUCA HOMES! This brand-new, two-story masterpiece boasts 2,648 sqft of exquisite craftsmanship and modern luxury. As you step inside, you'll be greeted by the warmth of beautiful light oak floors that seamlessly flow throughout the entire house. The spacious living area is flooded with natural light, thanks to the impressive 10' wide sliding patio door that opens to a stunning outdoor space. With 9' ceilings, the home exudes an open and airy feel, creating an inviting atmosphere for both everyday living and entertaining. From the ground up, DUCA HOMES has spared no detail in creating a residence that seamlessly combines elegance and functionality. Welcome to a home where modern living meets timeless design - your perfect sanctuary awaits**** EXTRAS **** Air Exchanger, Auto Garage Door Remote(s), Carpet Free, Central Vacuum Roughed-in (id:46317)
Property Details
| MLS® Number | X7322472 |
| Property Type | Single Family |
| Community Name | Stoney Creek Industrial |
| Parking Space Total | 4 |
Building
| Bathroom Total | 4 |
| Bedrooms Above Ground | 4 |
| Bedrooms Total | 4 |
| Basement Features | Separate Entrance |
| Basement Type | Full |
| Construction Style Attachment | Detached |
| Cooling Type | Central Air Conditioning |
| Exterior Finish | Brick, Vinyl Siding |
| Fireplace Present | Yes |
| Heating Fuel | Natural Gas |
| Heating Type | Forced Air |
| Stories Total | 2 |
| Type | House |
Parking
| Attached Garage |
Land
| Acreage | No |
| Size Irregular | 40 X 104.8 Ft |
| Size Total Text | 40 X 104.8 Ft |
Rooms
| Level | Type | Length | Width | Dimensions |
|---|---|---|---|---|
| Second Level | Primary Bedroom | 5.18 m | 5.18 m | 5.18 m x 5.18 m |
| Second Level | Bathroom | Measurements not available | ||
| Second Level | Bedroom | 3.68 m | 3.89 m | 3.68 m x 3.89 m |
| Second Level | Bathroom | Measurements not available | ||
| Second Level | Bedroom | 3.4 m | 3.66 m | 3.4 m x 3.66 m |
| Second Level | Bedroom | 3.66 m | 4.11 m | 3.66 m x 4.11 m |
| Second Level | Bathroom | Measurements not available | ||
| Main Level | Living Room | 2.77 m | 3.02 m | 2.77 m x 3.02 m |
| Main Level | Kitchen | 2.29 m | 5.03 m | 2.29 m x 5.03 m |
| Main Level | Great Room | 5.03 m | 5.89 m | 5.03 m x 5.89 m |
| Main Level | Dining Room | 2.29 m | 5.03 m | 2.29 m x 5.03 m |
| Main Level | Bathroom | Measurements not available |
https://www.realtor.ca/real-estate/26311675/29-velvet-dr-hamilton-stoney-creek-industrial
Broker
(905) 575-5478
(905) 575-5478
1595 Upper James St #4b
Hamilton, Ontario L9B 0H7
(905) 575-5478
(905) 575-7217
Interested?
Contact us for more information










































