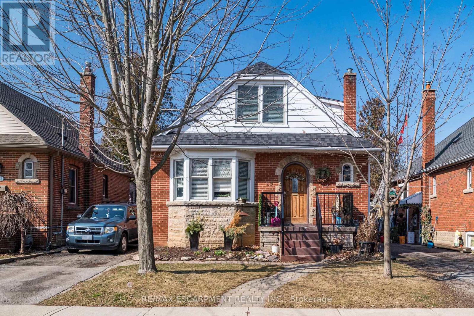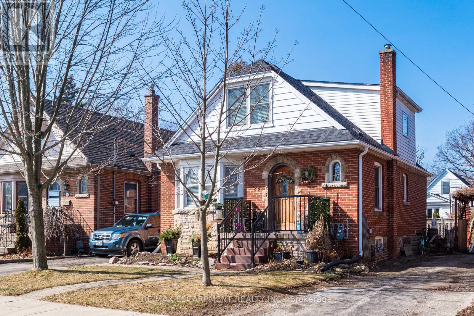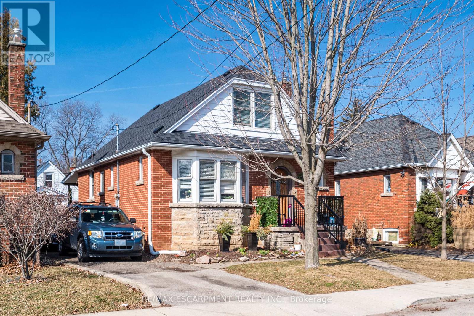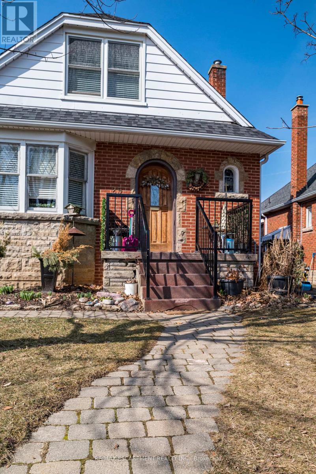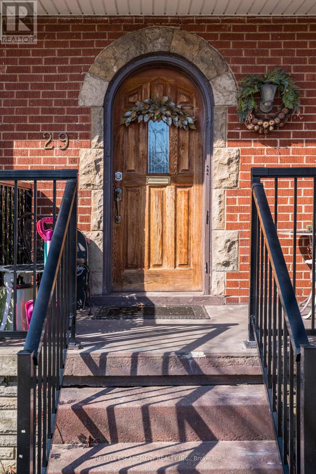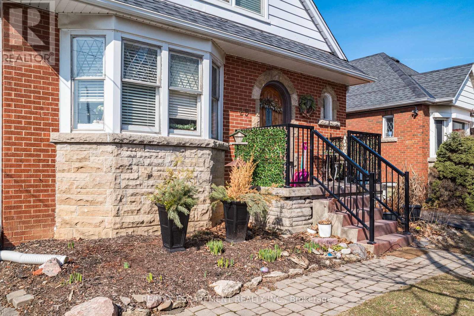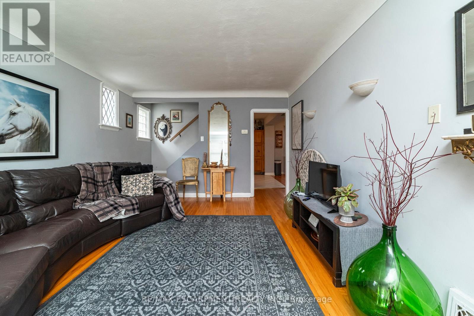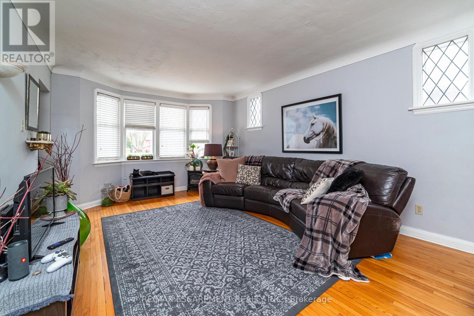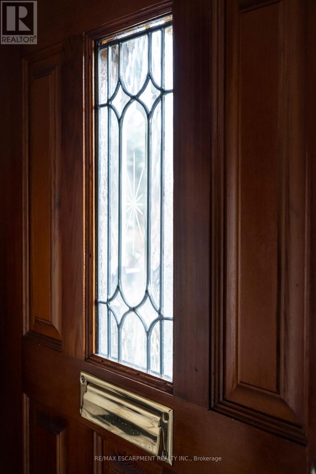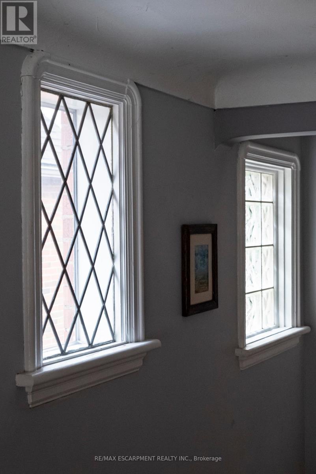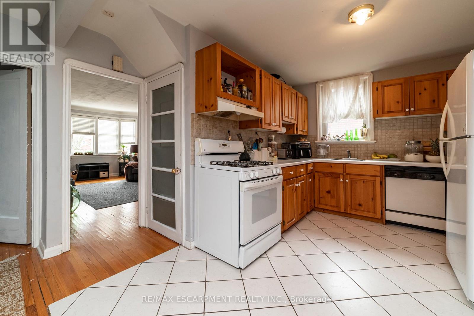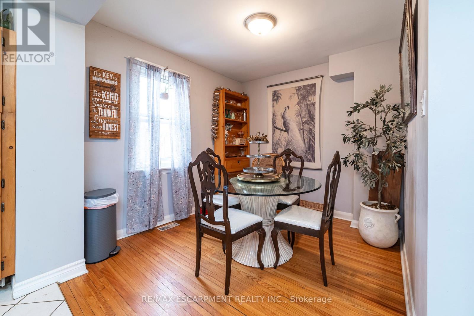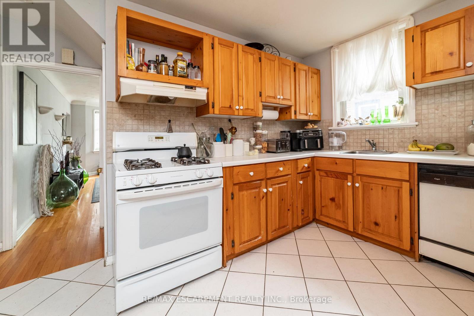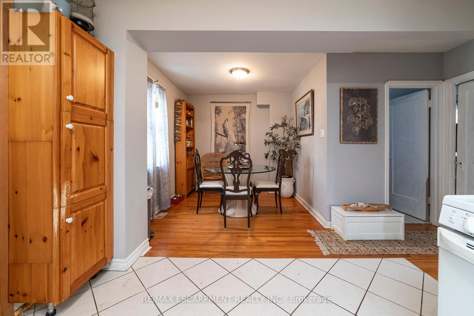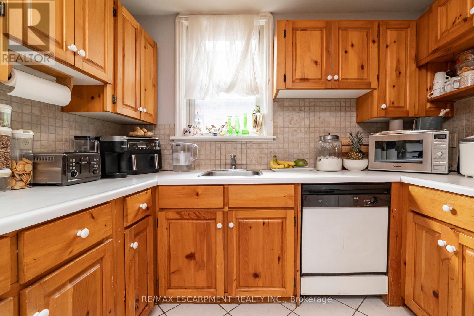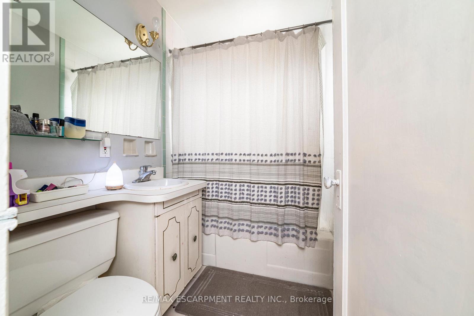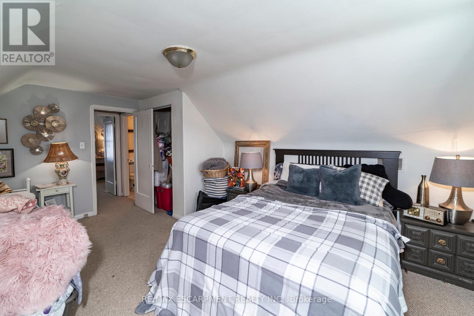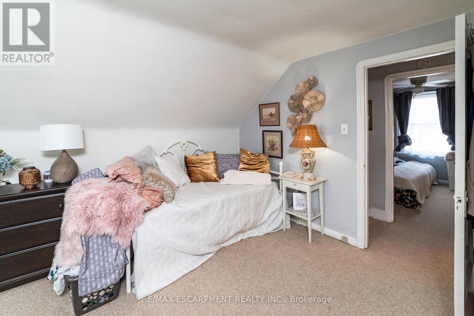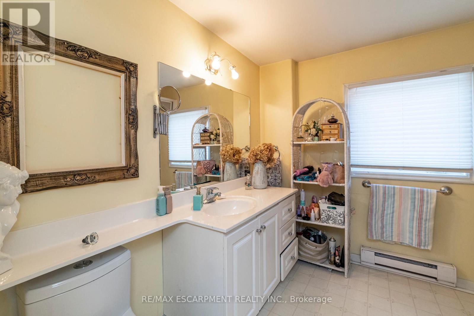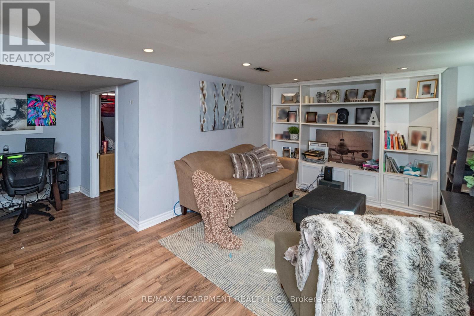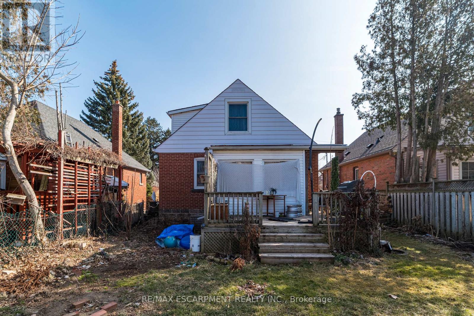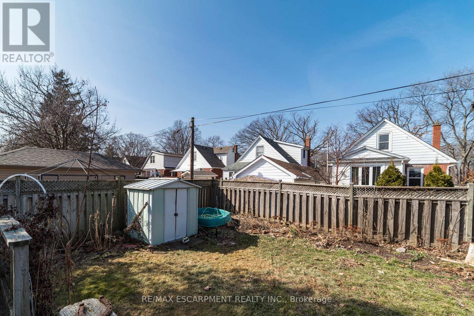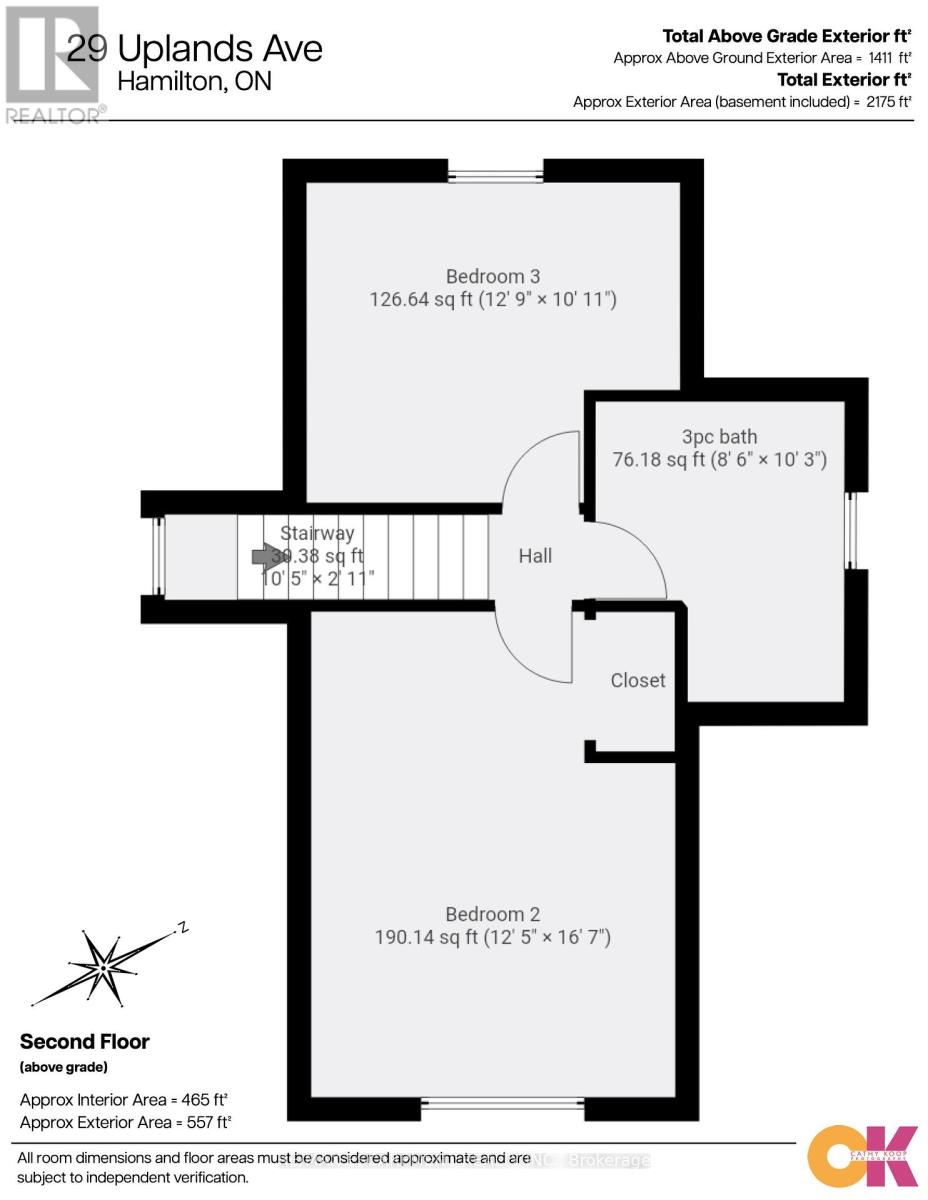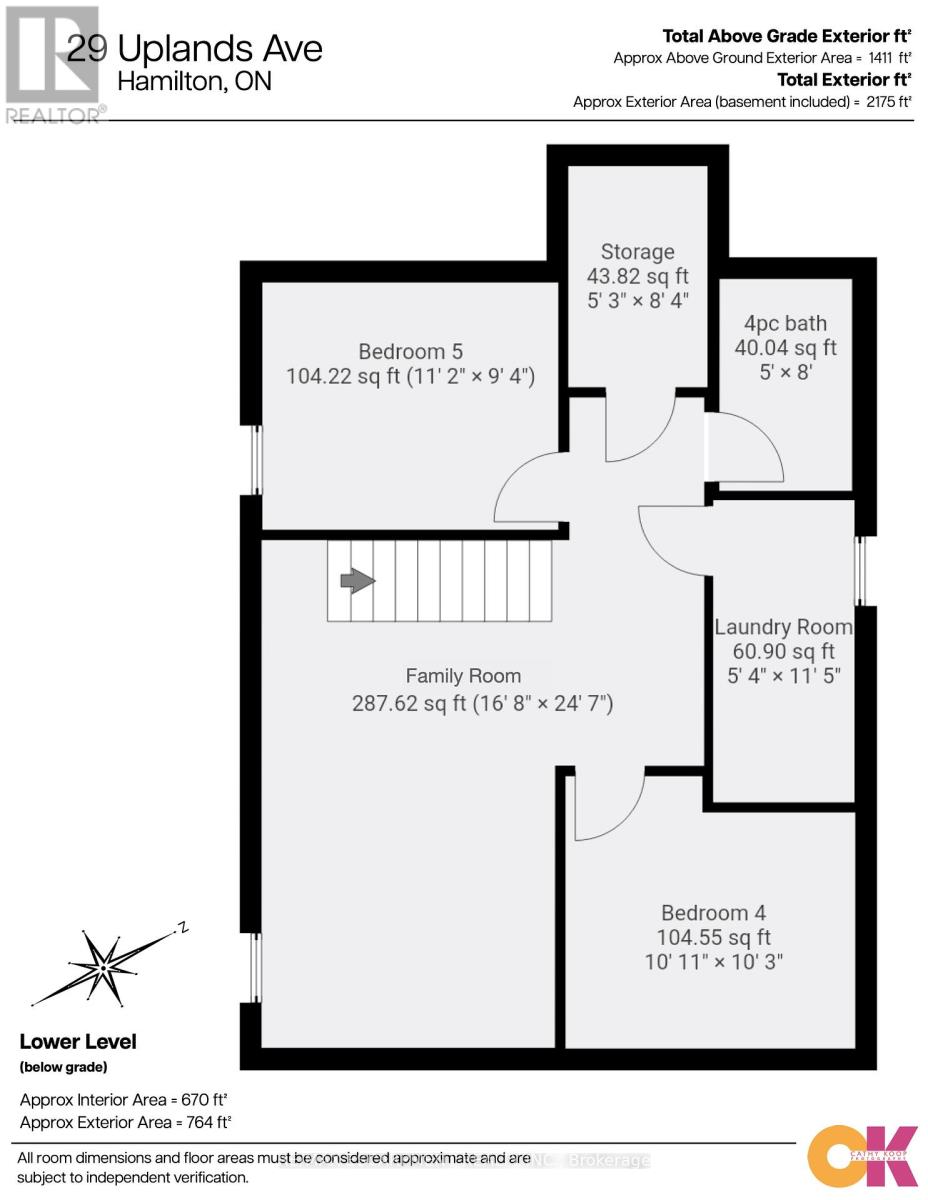29 Uplands Ave Hamilton, Ontario L8S 3X6
4 Bedroom
3 Bathroom
Central Air Conditioning
Forced Air
$849,000
Nestled in the sought-after Westdale North area, this detached 1.5-storey home offers over 2,000 sq ft of living space. Boasting 3+1 bedrooms, 3 bathrooms, and a finished basement, it blends charm with potential. Perfectly situated for those in need of close proximity to McMaster University and Hospital, and with great highway access, convenience meets connectivity. (id:46317)
Property Details
| MLS® Number | X8119986 |
| Property Type | Single Family |
| Community Name | Westdale |
| Amenities Near By | Hospital, Park, Place Of Worship, Public Transit, Schools |
| Parking Space Total | 2 |
Building
| Bathroom Total | 3 |
| Bedrooms Above Ground | 3 |
| Bedrooms Below Ground | 1 |
| Bedrooms Total | 4 |
| Basement Development | Finished |
| Basement Type | Full (finished) |
| Construction Style Attachment | Detached |
| Cooling Type | Central Air Conditioning |
| Exterior Finish | Brick, Vinyl Siding |
| Heating Fuel | Natural Gas |
| Heating Type | Forced Air |
| Stories Total | 2 |
| Type | House |
Land
| Acreage | No |
| Land Amenities | Hospital, Park, Place Of Worship, Public Transit, Schools |
| Size Irregular | 36.07 X 95.19 Ft |
| Size Total Text | 36.07 X 95.19 Ft |
Rooms
| Level | Type | Length | Width | Dimensions |
|---|---|---|---|---|
| Second Level | Bedroom | 3.78 m | 5.05 m | 3.78 m x 5.05 m |
| Second Level | Bedroom | 3.89 m | 3.33 m | 3.89 m x 3.33 m |
| Second Level | Bathroom | 2.59 m | 3.12 m | 2.59 m x 3.12 m |
| Basement | Bedroom | 3.33 m | 3.12 m | 3.33 m x 3.12 m |
| Basement | Bedroom | 3.4 m | 2.84 m | 3.4 m x 2.84 m |
| Basement | Family Room | 5.08 m | 7.49 m | 5.08 m x 7.49 m |
| Main Level | Living Room | 3.66 m | 4.95 m | 3.66 m x 4.95 m |
| Main Level | Kitchen | 3.89 m | 2.92 m | 3.89 m x 2.92 m |
| Main Level | Dining Room | 2.87 m | 2.41 m | 2.87 m x 2.41 m |
| Main Level | Bedroom | 3.12 m | 3.71 m | 3.12 m x 3.71 m |
| Main Level | Bathroom | 3.12 m | 3.71 m | 3.12 m x 3.71 m |
| Main Level | Mud Room | 3.1 m | 2.31 m | 3.1 m x 2.31 m |
https://www.realtor.ca/real-estate/26590715/29-uplands-ave-hamilton-westdale
VINCE GUAGLIANO
Broker
(905) 545-1188
Broker
(905) 545-1188
RE/MAX ESCARPMENT REALTY INC.
860 Queenston Rd #4b
Hamilton, Ontario L8G 4A8
860 Queenston Rd #4b
Hamilton, Ontario L8G 4A8
(905) 545-1188
(905) 664-2300
Interested?
Contact us for more information

