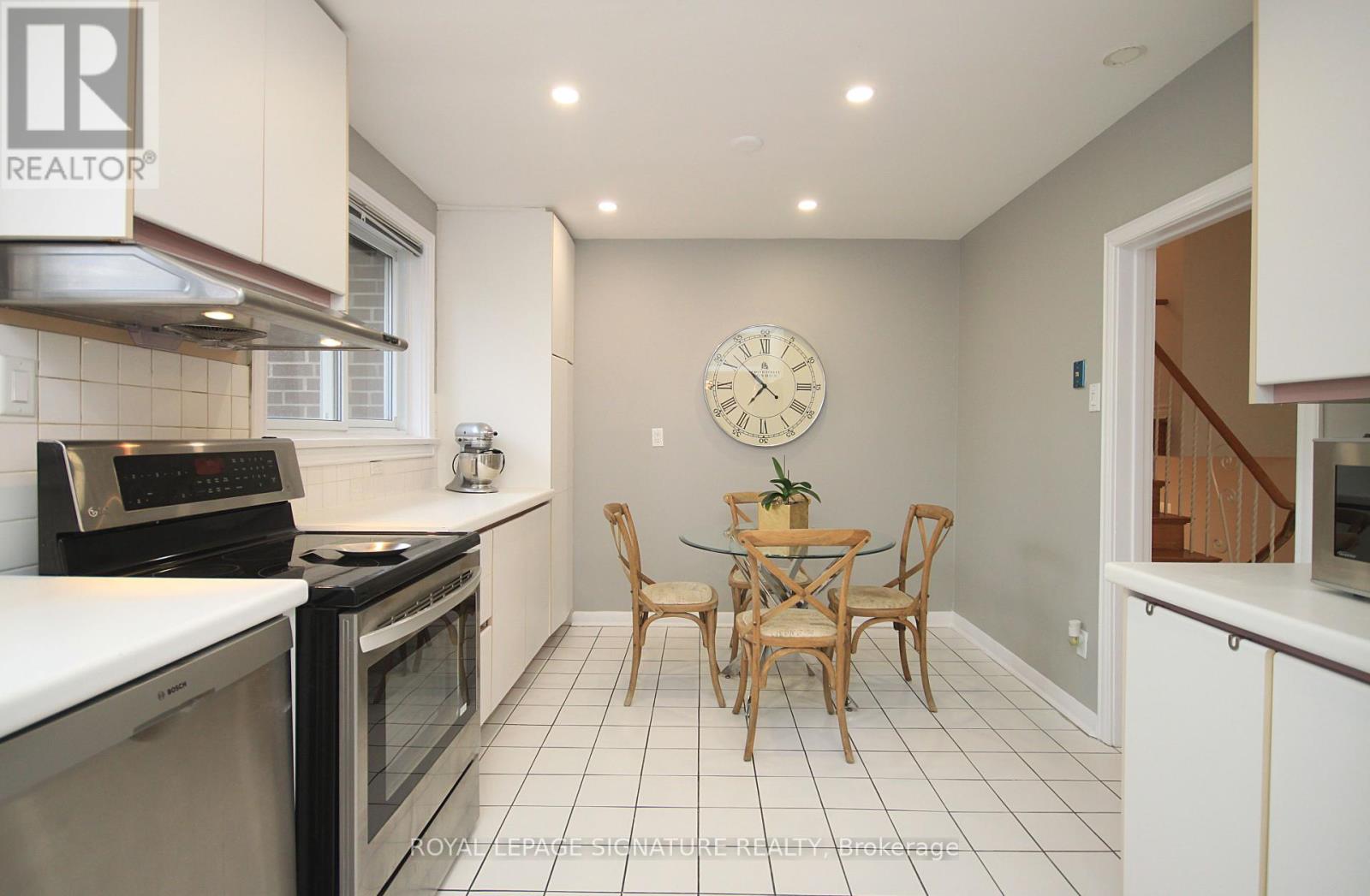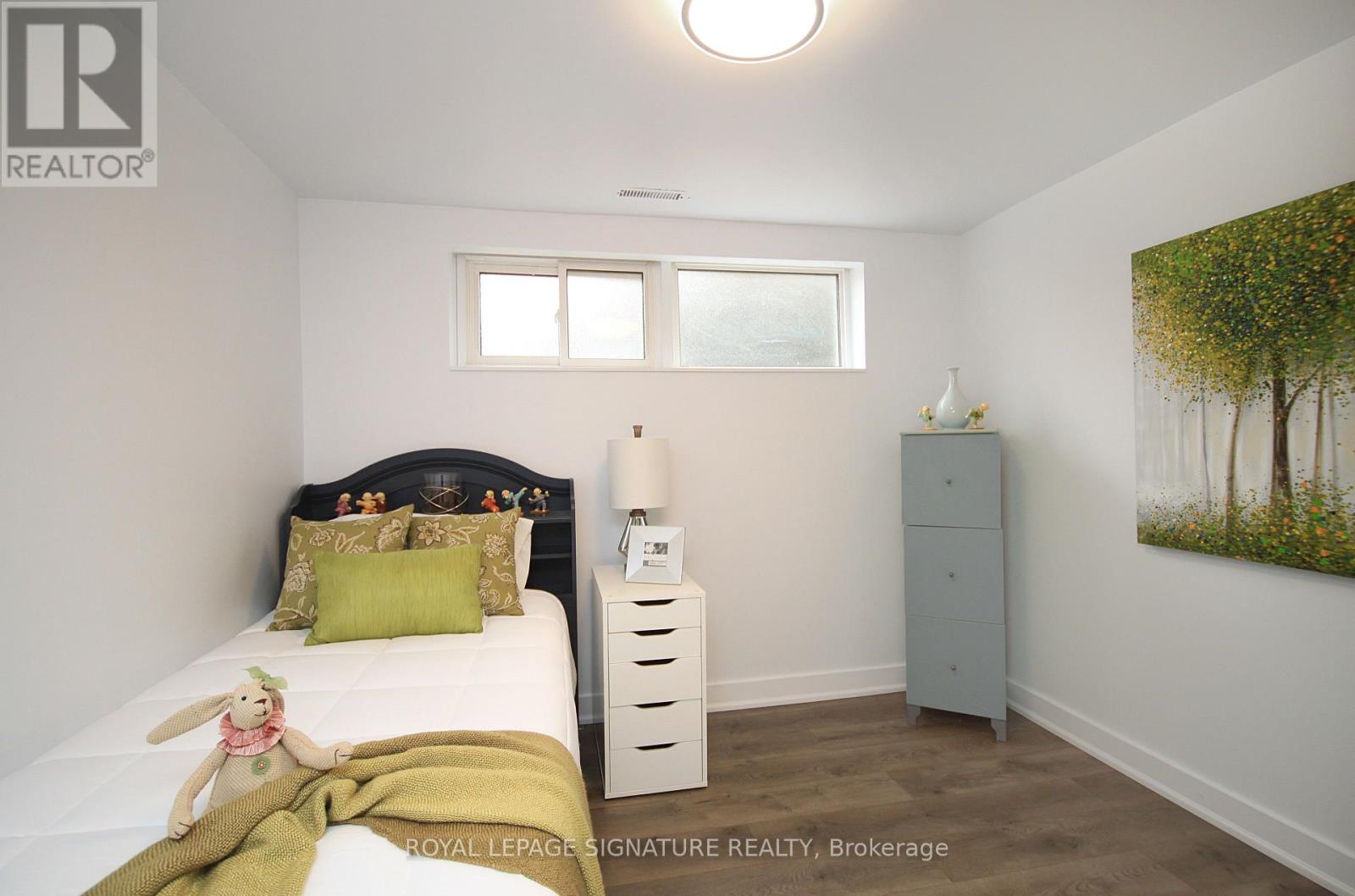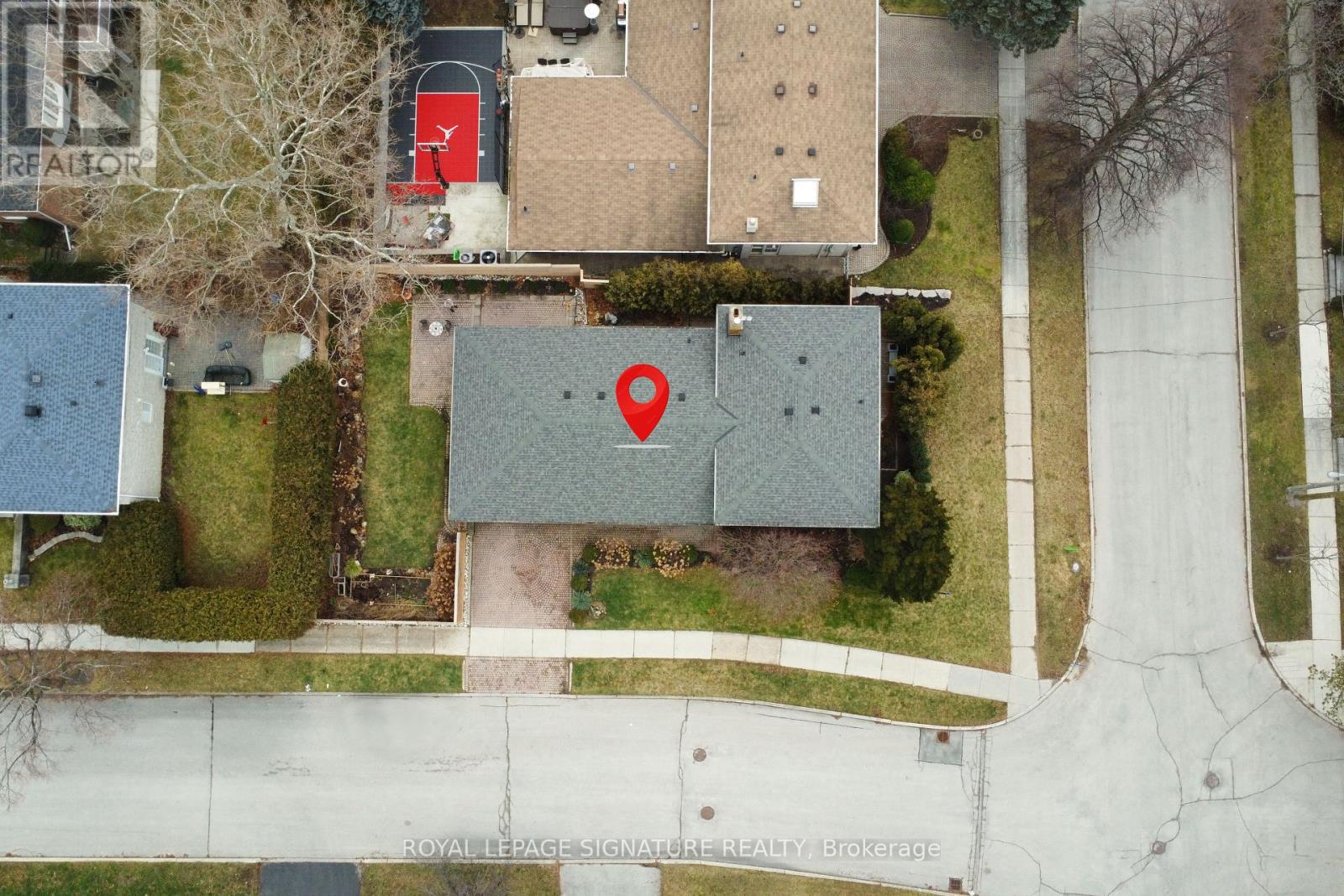29 Shamokin Dr Toronto, Ontario M3A 3H7
5 Bedroom
3 Bathroom
Fireplace
Central Air Conditioning
Forced Air
$1,998,800
Bright, bold and beautiful, are perfect words to describe this spacious side-split in one of Toronto's most desirable communities of the coveted Donalda Golf Club neighbourhood. The Super sun-flooded multi levels with 2 walkouts to private gardens creates a cheerful and inviting atmosphere. Cozy up to the wood burning fireplace in the m/f family room with double door access to the outdoors. Tastefully renovated throughout including the lower level guest suite with kitchen. This house displays pride of ownership, you will be proud to call it home! (id:46317)
Property Details
| MLS® Number | C8057118 |
| Property Type | Single Family |
| Community Name | Parkwoods-Donalda |
| Parking Space Total | 4 |
Building
| Bathroom Total | 3 |
| Bedrooms Above Ground | 4 |
| Bedrooms Below Ground | 1 |
| Bedrooms Total | 5 |
| Basement Development | Finished |
| Basement Type | N/a (finished) |
| Construction Style Attachment | Detached |
| Construction Style Split Level | Sidesplit |
| Cooling Type | Central Air Conditioning |
| Exterior Finish | Brick, Stone |
| Fireplace Present | Yes |
| Heating Fuel | Natural Gas |
| Heating Type | Forced Air |
| Type | House |
Parking
| Attached Garage |
Land
| Acreage | No |
| Size Irregular | 60.97 X 120.25 Ft |
| Size Total Text | 60.97 X 120.25 Ft |
Rooms
| Level | Type | Length | Width | Dimensions |
|---|---|---|---|---|
| Basement | Recreational, Games Room | 5.84 m | 3.96 m | 5.84 m x 3.96 m |
| Basement | Bedroom | 3.05 m | 3 m | 3.05 m x 3 m |
| Basement | Utility Room | 4.98 m | 2.97 m | 4.98 m x 2.97 m |
| Main Level | Living Room | 5.51 m | 3.84 m | 5.51 m x 3.84 m |
| Main Level | Dining Room | 3.23 m | 3.15 m | 3.23 m x 3.15 m |
| Main Level | Kitchen | 4.93 m | 3.1 m | 4.93 m x 3.1 m |
| Upper Level | Primary Bedroom | 4.22 m | 3.96 m | 4.22 m x 3.96 m |
| Upper Level | Bedroom 2 | 3.56 m | 2.97 m | 3.56 m x 2.97 m |
| Upper Level | Bedroom 3 | 2.95 m | 2.74 m | 2.95 m x 2.74 m |
| Ground Level | Bedroom 4 | 5.72 m | 2.95 m | 5.72 m x 2.95 m |
| Ground Level | Family Room | 6.78 m | 3.48 m | 6.78 m x 3.48 m |
https://www.realtor.ca/real-estate/26498990/29-shamokin-dr-toronto-parkwoods-donalda

KAREN MILLAR
Broker
(416) 443-0300
(877) 366-7653
www.karenmillar.com/
https://www.facebook.com/KarenMillarTeam/
https://twitter.com/KarenMillarTeam
https://www.linkedin.com/sharing/share-offsite/?url=https%3A%2F%2Fwww.karenmillar.com%2Flistings
Broker
(416) 443-0300
(877) 366-7653
www.karenmillar.com/
https://www.facebook.com/KarenMillarTeam/
https://twitter.com/KarenMillarTeam
https://www.linkedin.com/sharing/share-offsite/?url=https%3A%2F%2Fwww.karenmillar.com%2Flistings

ROYAL LEPAGE SIGNATURE REALTY
8 Sampson Mews Suite 201
Toronto, Ontario M3C 0H5
8 Sampson Mews Suite 201
Toronto, Ontario M3C 0H5
(416) 443-0300
(416) 443-8619
Interested?
Contact us for more information








































