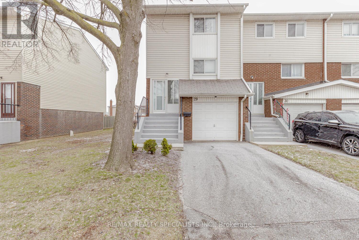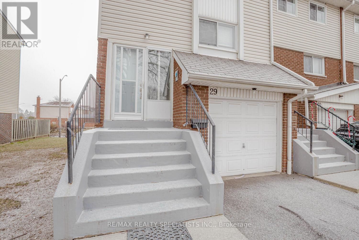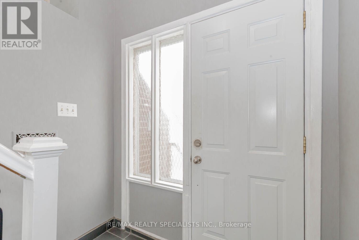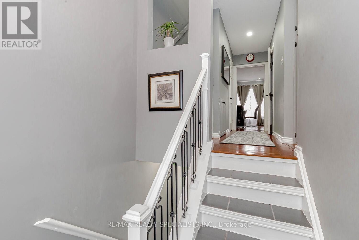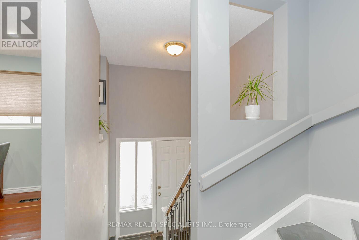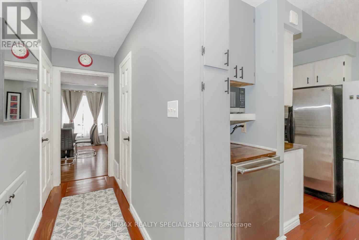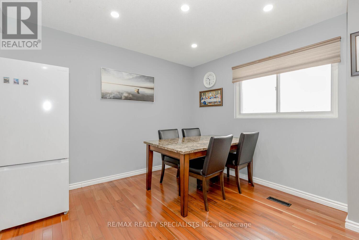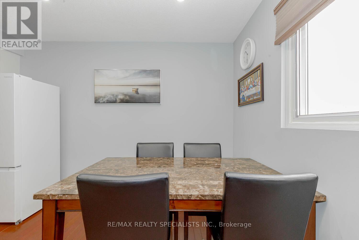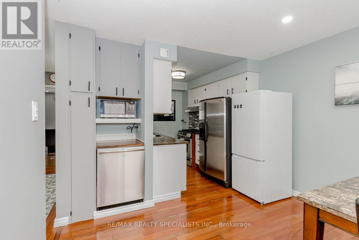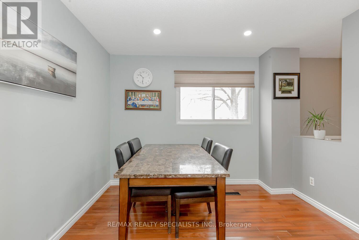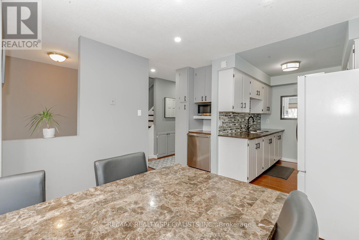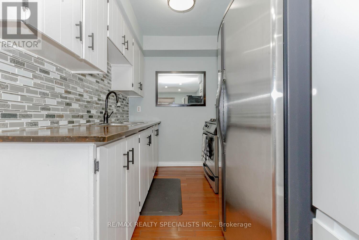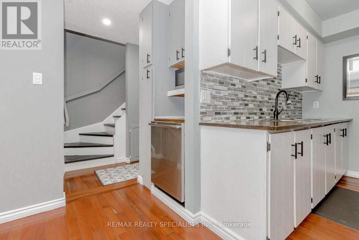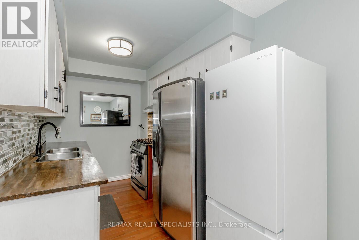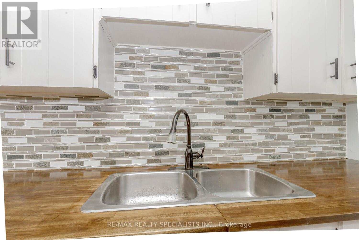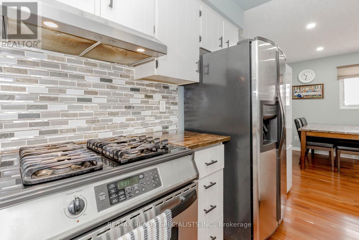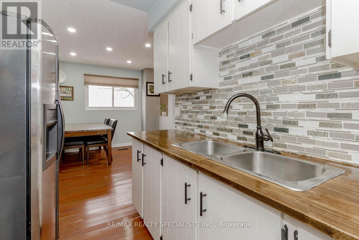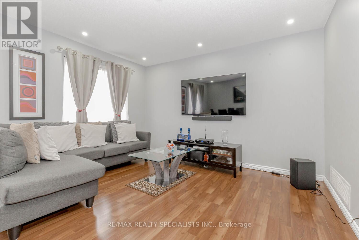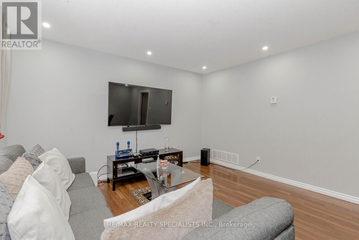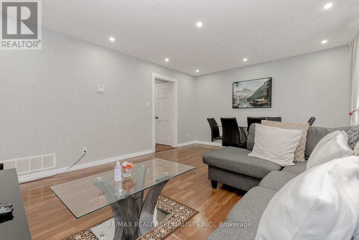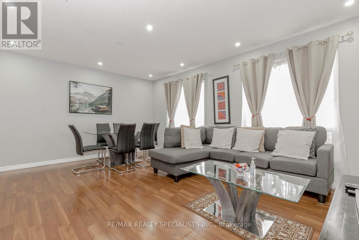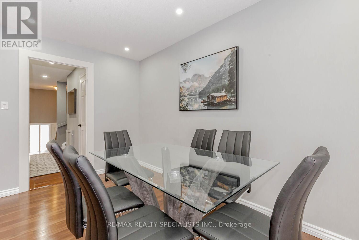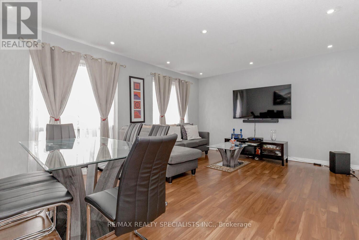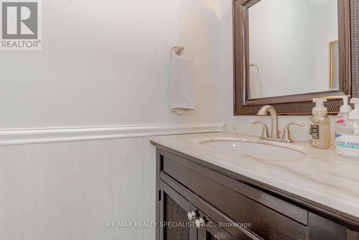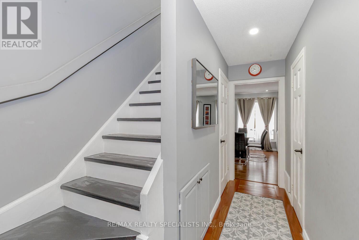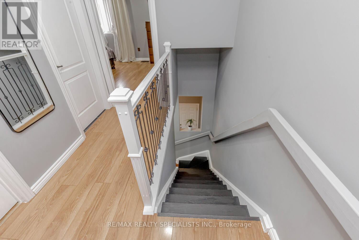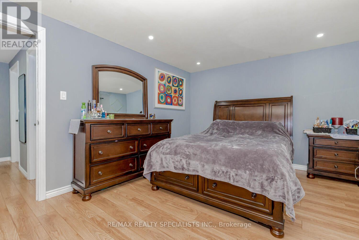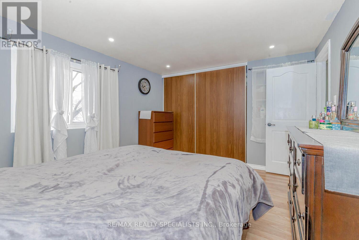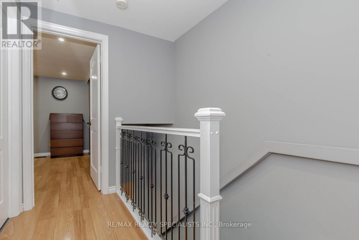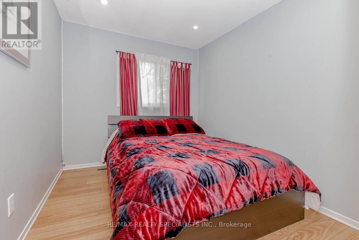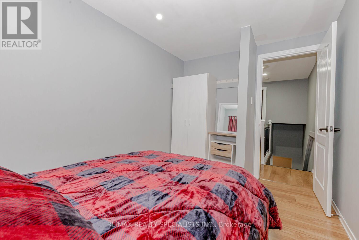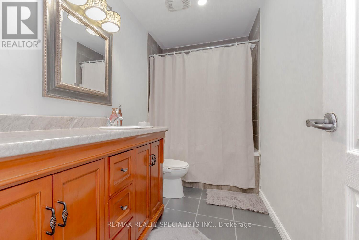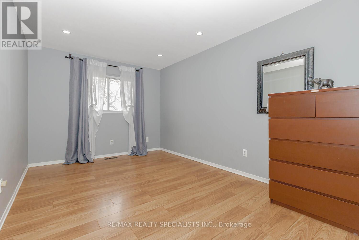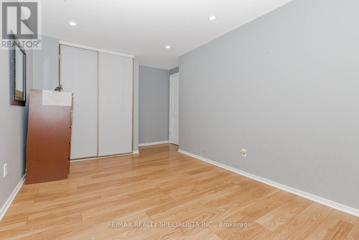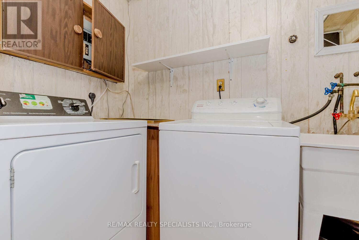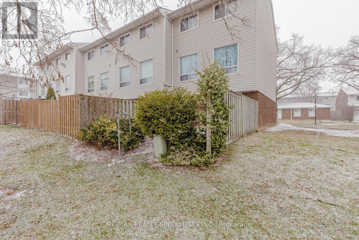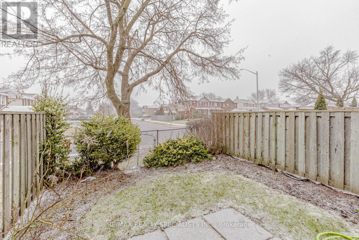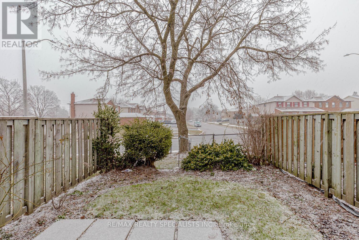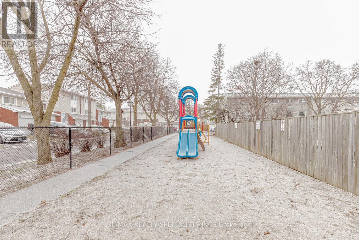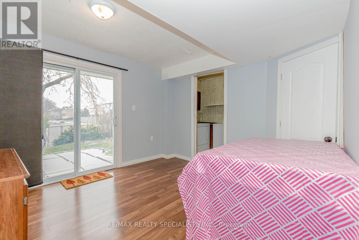29 Sandringham Crt Brampton, Ontario L6T 3Z3
4 Bedroom
2 Bathroom
Central Air Conditioning
Forced Air
$699,000Maintenance,
$501 Monthly
Maintenance,
$501 MonthlyA Must-See! Gorgeous 3 Bedrooms **End Unit** Town Home!! ** Just Like Semi. With Finish Basement. Prime Location** Not Backing Onto Other Homes!! * In A Family Oriented Complex With Private Garage And Walk-Out To Backyard. Laminate Floors In Living Room, All Bedrooms And Basement. Modern Kitchen. Low Maintenance Fee. Pot Lights. Close To Bramalea City Centre, Bus Terminal, Schools, Hwy's, Transit And Other Amenities**** EXTRAS **** All Electrical Fixtures, Fridge, Stove, Dishwasher, Washer, And Dryer (id:46317)
Property Details
| MLS® Number | W8163214 |
| Property Type | Single Family |
| Community Name | Bramalea West Industrial |
| Community Features | Pets Not Allowed |
| Parking Space Total | 2 |
Building
| Bathroom Total | 2 |
| Bedrooms Above Ground | 3 |
| Bedrooms Below Ground | 1 |
| Bedrooms Total | 4 |
| Basement Development | Finished |
| Basement Features | Walk Out |
| Basement Type | N/a (finished) |
| Cooling Type | Central Air Conditioning |
| Exterior Finish | Brick |
| Heating Fuel | Natural Gas |
| Heating Type | Forced Air |
| Stories Total | 2 |
| Type | Row / Townhouse |
Parking
| Attached Garage |
Land
| Acreage | No |
Rooms
| Level | Type | Length | Width | Dimensions |
|---|---|---|---|---|
| Second Level | Bedroom | 4.32 m | 3.43 m | 4.32 m x 3.43 m |
| Second Level | Bedroom 2 | 4.89 m | 2.78 m | 4.89 m x 2.78 m |
| Second Level | Bedroom 3 | 3.61 m | 2.42 m | 3.61 m x 2.42 m |
| Basement | Recreational, Games Room | 5.6 m | 3.63 m | 5.6 m x 3.63 m |
| Basement | Laundry Room | Measurements not available | ||
| Main Level | Dining Room | 3.32 m | 3.19 m | 3.32 m x 3.19 m |
| Main Level | Kitchen | 2.65 m | 2.16 m | 2.65 m x 2.16 m |
| Main Level | Living Room | 5.33 m | 3.93 m | 5.33 m x 3.93 m |
https://www.realtor.ca/real-estate/26653625/29-sandringham-crt-brampton-bramalea-west-industrial

C.J. BUTTAR
Broker
(905) 456-3232
cjbuttar.com/
https://www.facebook.com/profile.php?id=100008891165168
Broker
(905) 456-3232
cjbuttar.com/
https://www.facebook.com/profile.php?id=100008891165168

RE/MAX REALTY SPECIALISTS INC.
490 Bramalea Road Suite 400
Brampton, Ontario L6T 0G1
490 Bramalea Road Suite 400
Brampton, Ontario L6T 0G1
(905) 456-3232
(905) 455-7123
Interested?
Contact us for more information

