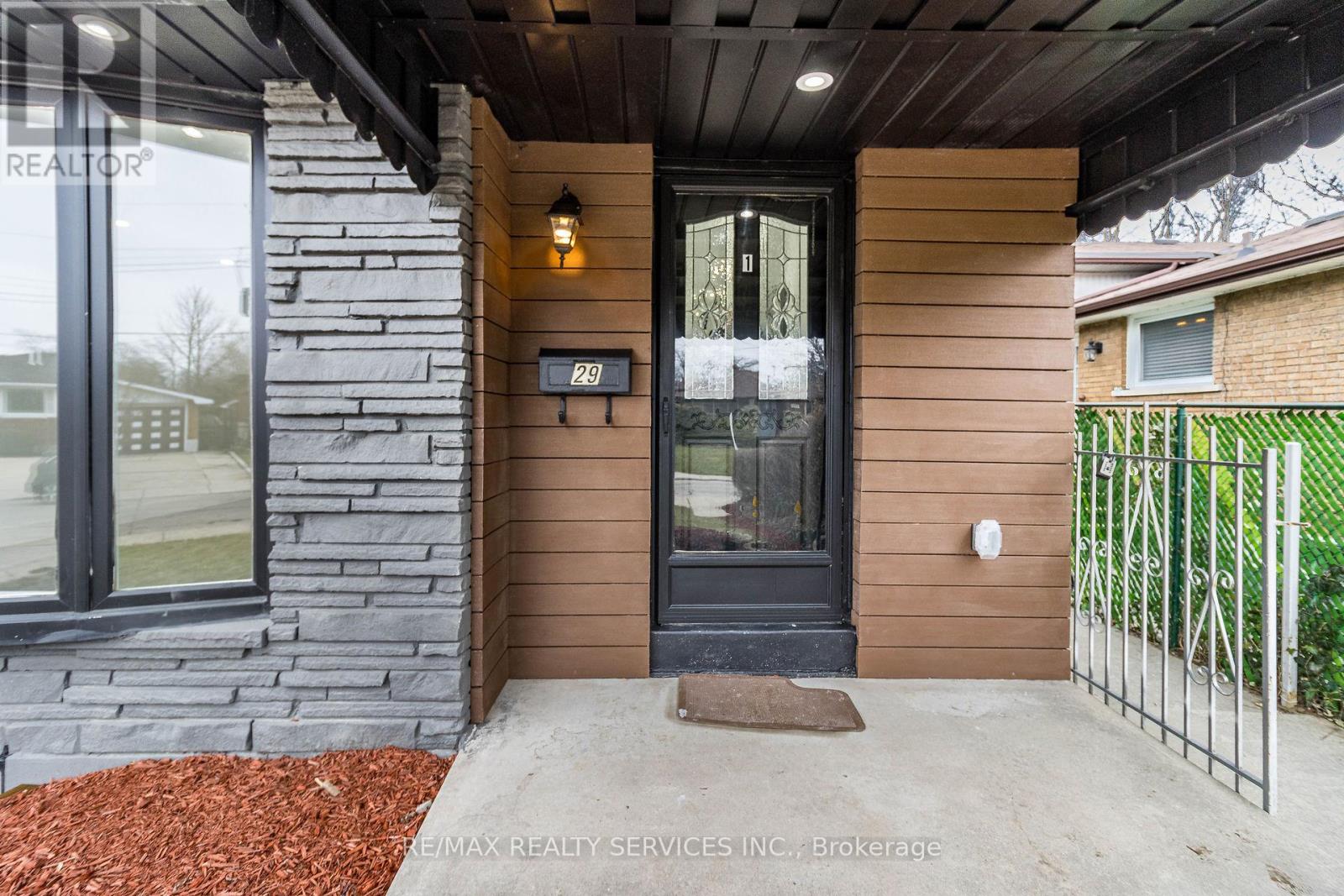29 Northgate Dr Hamilton, Ontario L8T 2Y8
$1,199,900
Welcome to a wonderful legal triplex completely renovated. New roof. New insulation for attic and exterior walls. Amazing high glossy kitchen all three with quartz countertop and backsplash. Tile in all wet areas and vinyl throughout the whole house. Four beautiful full bathrooms. New wiring throughout the whole house with three separate meters (100 amp + 100 amps + 60 amps). Potlight throughout the whole house. New doors and trims throughout the entire house. One car garage and four car driveway. Upgrade water line to 1"" with all new plumbing throughout whole house. New composite siding in the front of house. Fire damper system. Close to three difference schools, shopping, all kinds of grocery stores, minute to highway and much more. Rental potential unit one $2900, unit two $2200, unit three $2000 with total = $7100.00 with C.A.P. rate of 6.75%. Virtual tour and floor plans for your convenience. New Furnace, New A/C and New Humidifier. New Hot Water tank owned. D O N'T missed out.**** EXTRAS **** All stainless steel appliances included. Three fridges, two electrical stove, one has stove, one dishwasher, one stack washer/dryer - unit one. two combo washer/dryer - unit two & three. Over $250,000 spend on renovation. (id:46317)
Property Details
| MLS® Number | X8040734 |
| Property Type | Single Family |
| Community Name | Lisgar |
| Parking Space Total | 5 |
Building
| Bathroom Total | 4 |
| Bedrooms Above Ground | 3 |
| Bedrooms Below Ground | 4 |
| Bedrooms Total | 7 |
| Basement Features | Apartment In Basement |
| Basement Type | N/a |
| Construction Style Split Level | Backsplit |
| Cooling Type | Central Air Conditioning |
| Exterior Finish | Aluminum Siding, Brick |
| Heating Fuel | Natural Gas |
| Heating Type | Forced Air |
| Type | Triplex |
Parking
| Attached Garage |
Land
| Acreage | No |
| Size Irregular | 42.09 X 97.16 Ft |
| Size Total Text | 42.09 X 97.16 Ft |
Rooms
| Level | Type | Length | Width | Dimensions |
|---|---|---|---|---|
| Basement | Living Room | 3.07 m | 3.22 m | 3.07 m x 3.22 m |
| Basement | Kitchen | 3.07 m | 3.22 m | 3.07 m x 3.22 m |
| Lower Level | Living Room | 2.77 m | 5.13 m | 2.77 m x 5.13 m |
| Lower Level | Kitchen | 1.9 m | 3.35 m | 1.9 m x 3.35 m |
| Lower Level | Primary Bedroom | 3.53 m | 3.4 m | 3.53 m x 3.4 m |
| Lower Level | Bedroom | 2.95 m | 2.41 m | 2.95 m x 2.41 m |
| Main Level | Living Room | 3.91 m | 5.74 m | 3.91 m x 5.74 m |
| Main Level | Dining Room | 3.91 m | 5.74 m | 3.91 m x 5.74 m |
| Main Level | Kitchen | 3.79 m | 2.57 m | 3.79 m x 2.57 m |
| Upper Level | Primary Bedroom | 3.33 m | 4.27 m | 3.33 m x 4.27 m |
| Upper Level | Bedroom | 4.21 m | 3.63 m | 4.21 m x 3.63 m |
| Upper Level | Bedroom | 3.15 m | 2.72 m | 3.15 m x 2.72 m |
https://www.realtor.ca/real-estate/26474782/29-northgate-dr-hamilton-lisgar

10 Kingsbridge Gdn Cir #200
Mississauga, Ontario L5R 3K7
(905) 456-1000
(905) 456-8329
Interested?
Contact us for more information







































