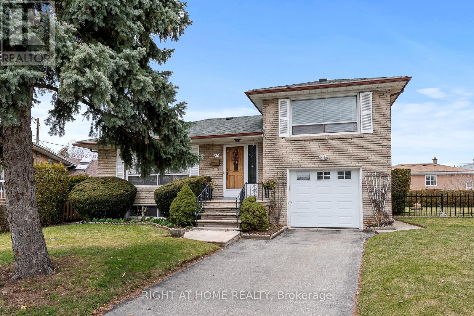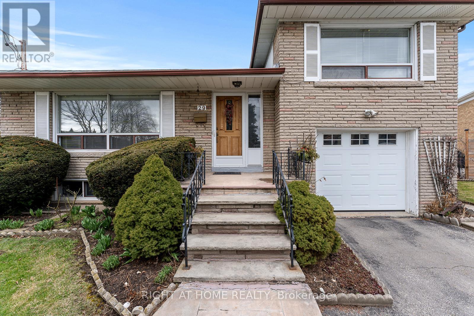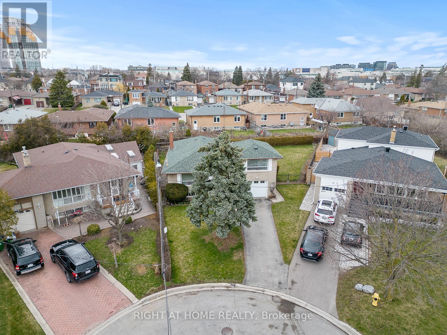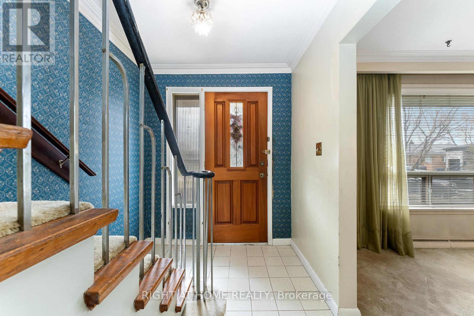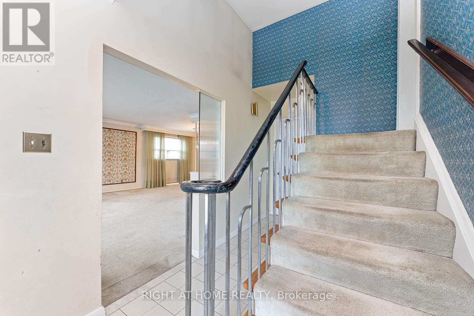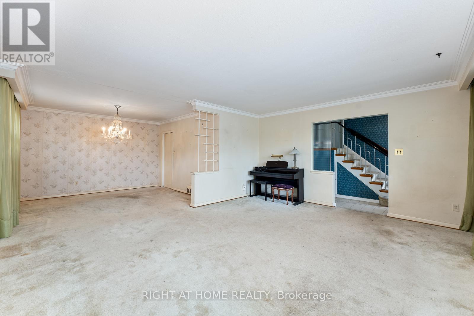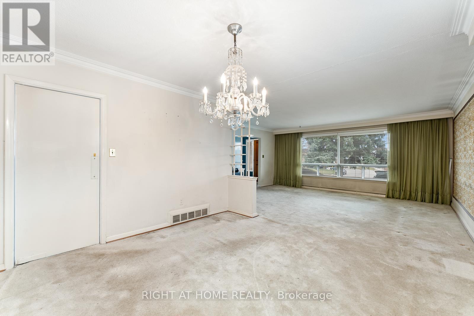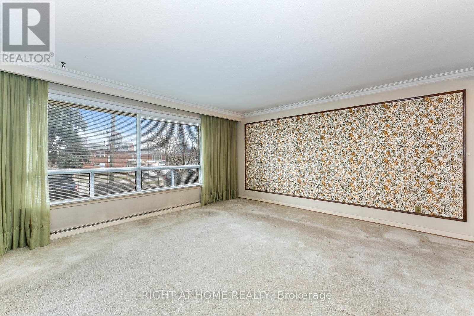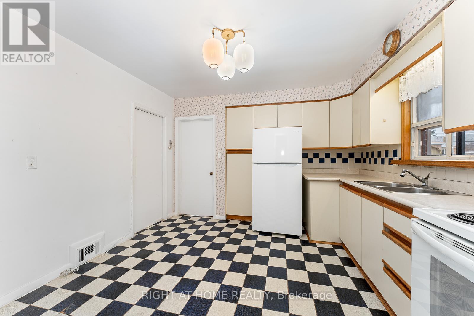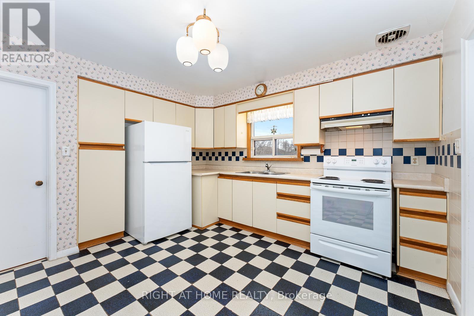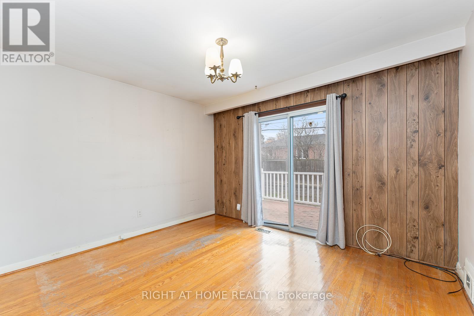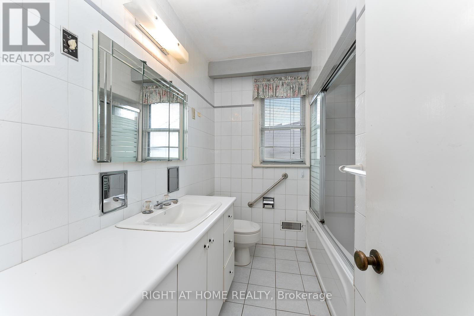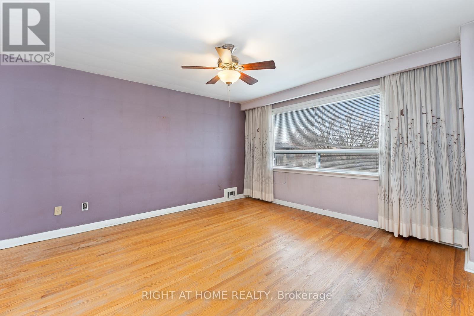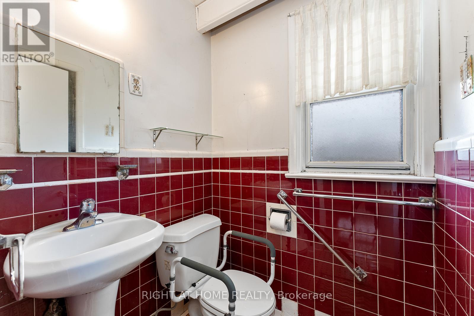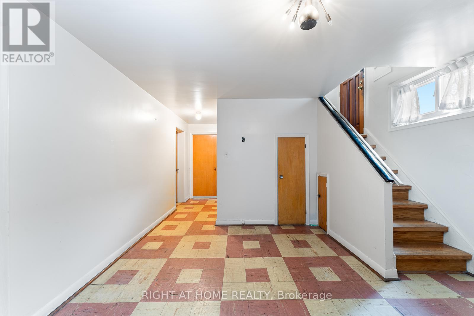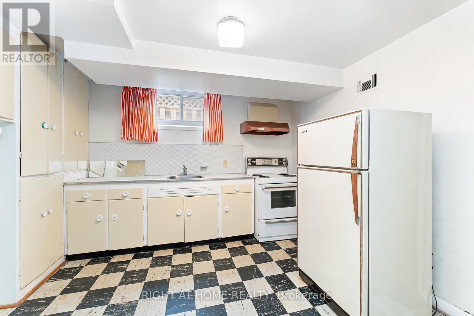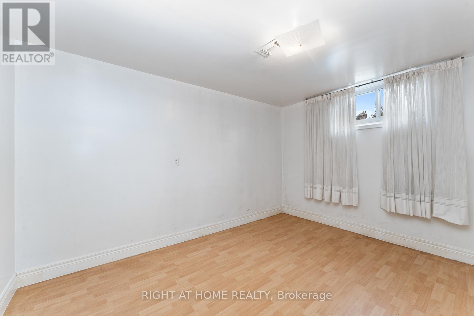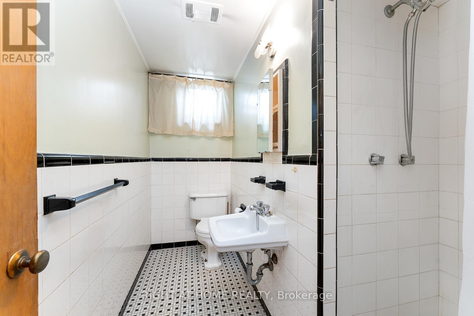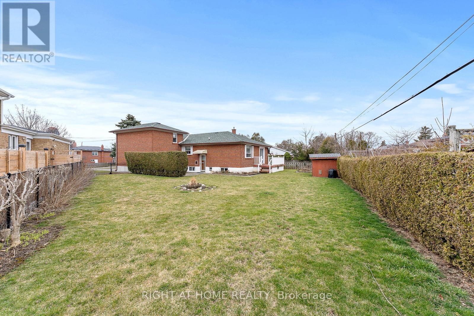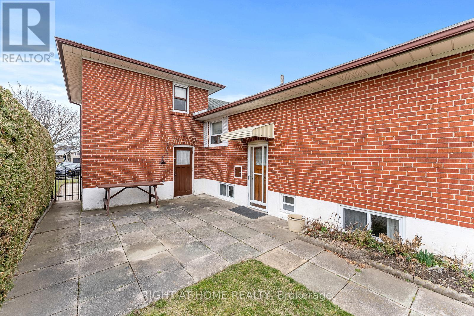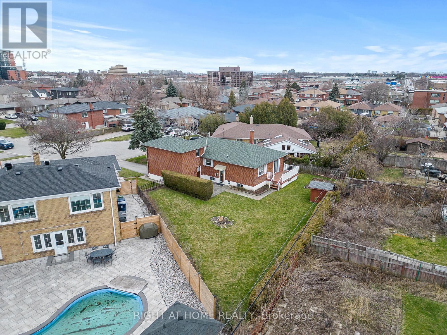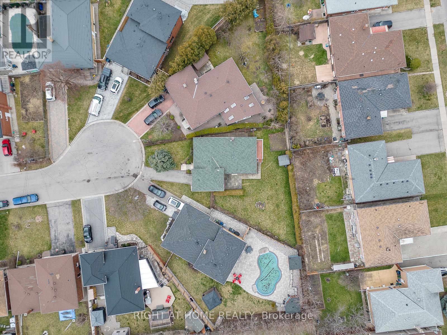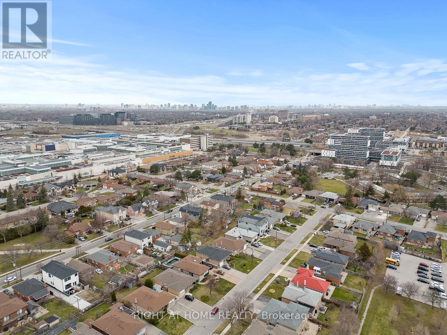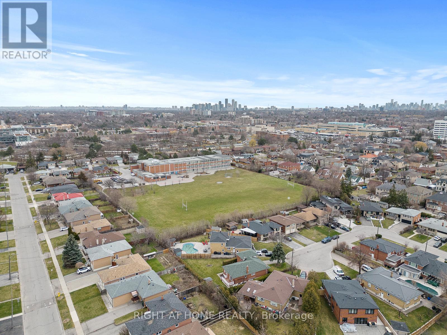29 Krieger Cres Toronto, Ontario M6A 1K4
$1,499,000
A True Gem! A Great Opportunity To Create Your Perfect Home! Loved By The Same Family Since 1969. Premium Pie Shaped South Facing Lot! This Property Boasts a Spacious Sun Filled Living and Dining Area, Two Kitchens, Generous Sized Bedrooms And a Finished Basement With a Separate Entrance. Located in a Quiet Family Friendly Cul De Sac This Property Offers Loads of Potential to Add Your Personal Touch! Close to Everything! Minutes away from the 401, Yorkdale Mall & Subway. Finished Basement With Cold Cellar, Kitchen, 3pc Bathroom, Bdrms & Laundry Room Offers a Great Space to Update as Desired.**** EXTRAS **** Large Fenced in Backyard is Perfect for Entertaining! Don't Miss Out On This Incredible Opportunity! (id:46317)
Property Details
| MLS® Number | W8157992 |
| Property Type | Single Family |
| Community Name | Yorkdale-Glen Park |
| Amenities Near By | Park, Public Transit |
| Features | Cul-de-sac |
| Parking Space Total | 3 |
Building
| Bathroom Total | 3 |
| Bedrooms Above Ground | 3 |
| Bedrooms Below Ground | 2 |
| Bedrooms Total | 5 |
| Basement Development | Finished |
| Basement Features | Separate Entrance |
| Basement Type | N/a (finished) |
| Construction Style Attachment | Detached |
| Construction Style Split Level | Sidesplit |
| Cooling Type | Central Air Conditioning |
| Exterior Finish | Brick |
| Heating Fuel | Natural Gas |
| Heating Type | Forced Air |
| Type | House |
Parking
| Attached Garage |
Land
| Acreage | No |
| Land Amenities | Park, Public Transit |
| Size Irregular | 35.46 X 130.46 Ft ; 100.67 X 35.46 X 130.46 X 107.14 Ft |
| Size Total Text | 35.46 X 130.46 Ft ; 100.67 X 35.46 X 130.46 X 107.14 Ft |
Rooms
| Level | Type | Length | Width | Dimensions |
|---|---|---|---|---|
| Second Level | Primary Bedroom | 4.67 m | 3.96 m | 4.67 m x 3.96 m |
| Main Level | Living Room | 5.28 m | 4.41 m | 5.28 m x 4.41 m |
| Main Level | Dining Room | 3.7 m | 3.48 m | 3.7 m x 3.48 m |
| Main Level | Bedroom 2 | 3.73 m | 3.25 m | 3.73 m x 3.25 m |
| Main Level | Bedroom 3 | 3.55 m | 3.25 m | 3.55 m x 3.25 m |
| Main Level | Kitchen | 3.45 m | 3.58 m | 3.45 m x 3.58 m |
https://www.realtor.ca/real-estate/26645354/29-krieger-cres-toronto-yorkdale-glen-park
Salesperson
(289) 357-3000

9311 Weston Road Unit 6
Vaughan, Ontario L4H 3G8
(289) 357-3000
Interested?
Contact us for more information

