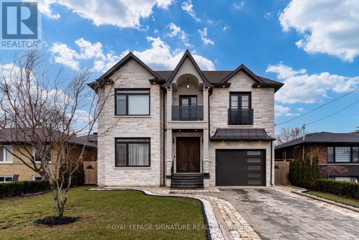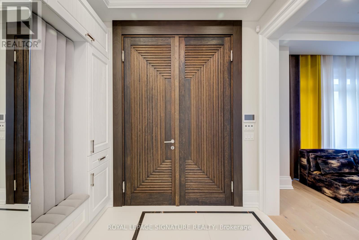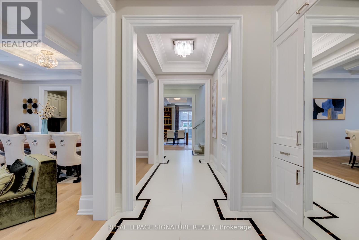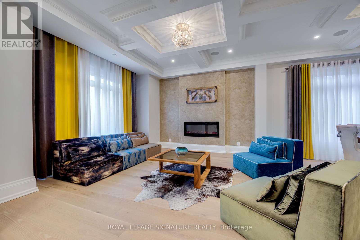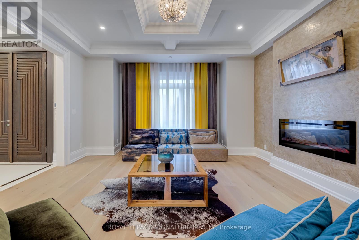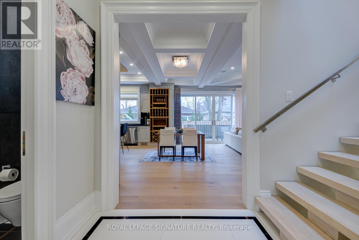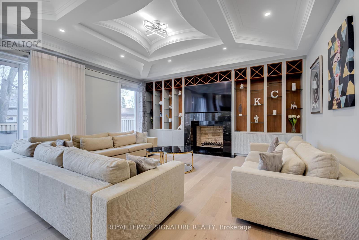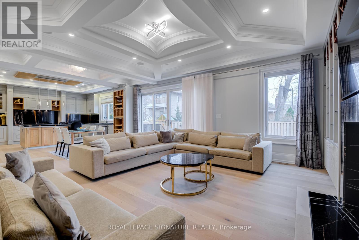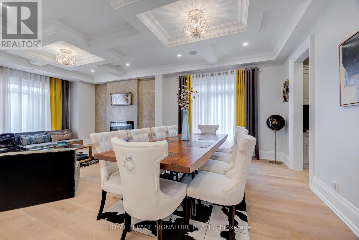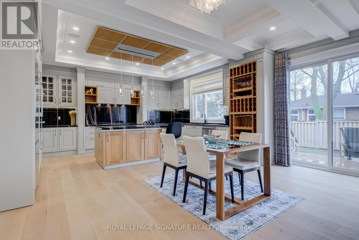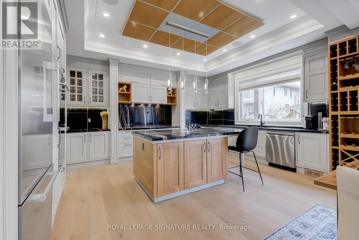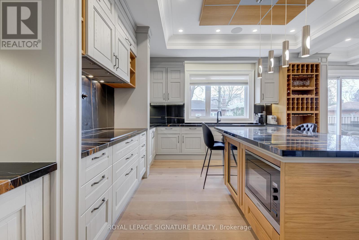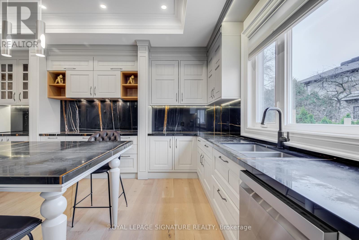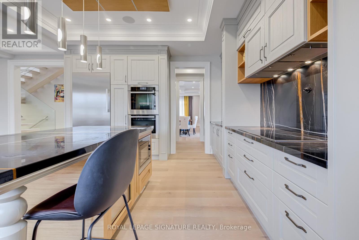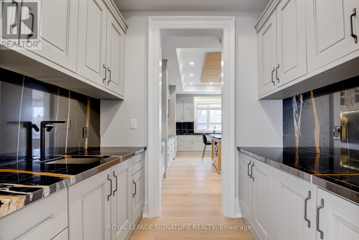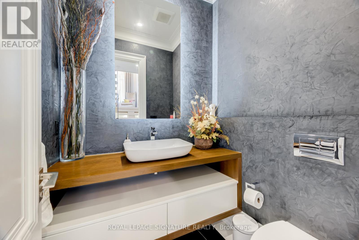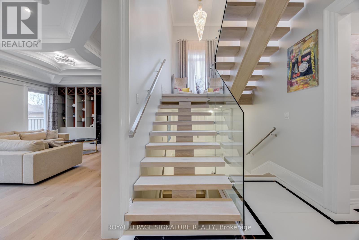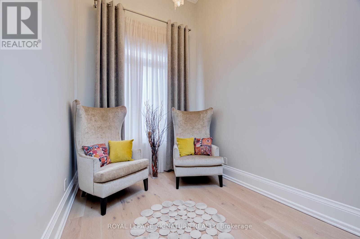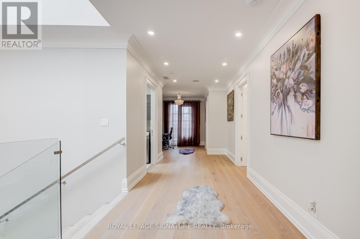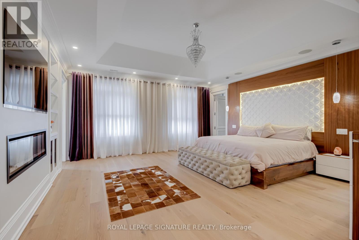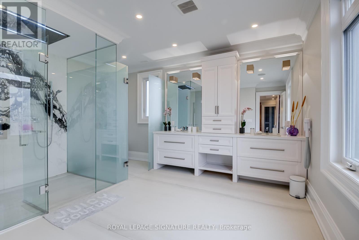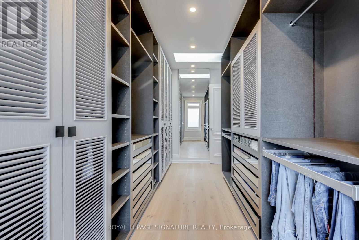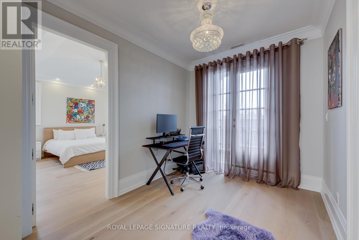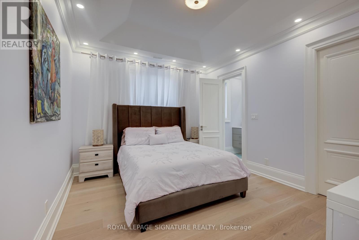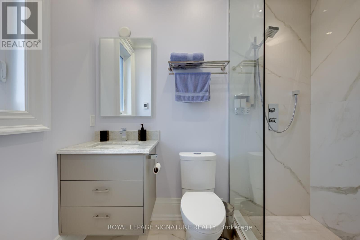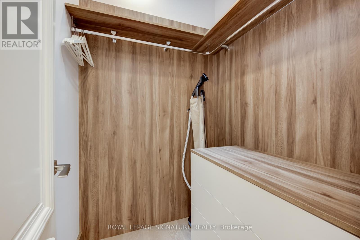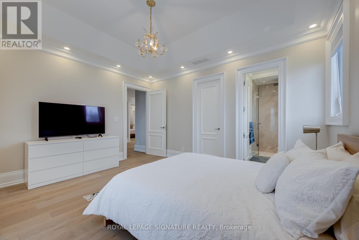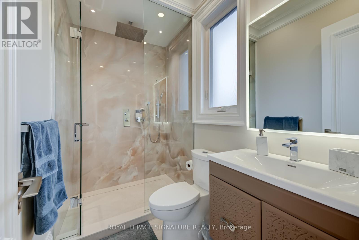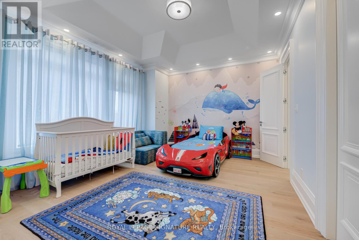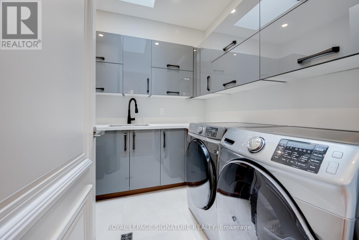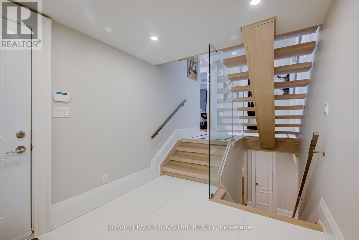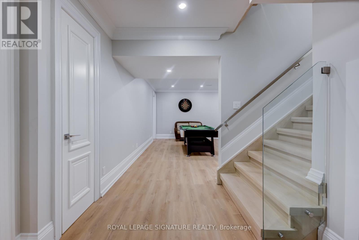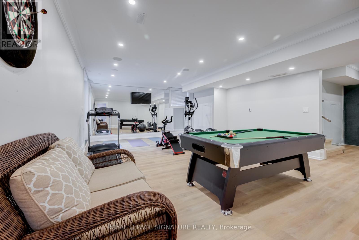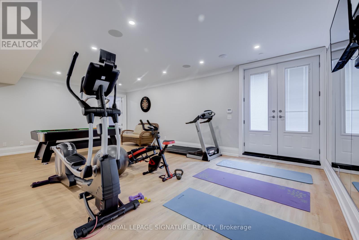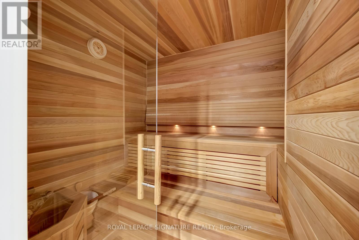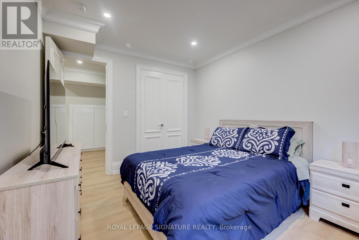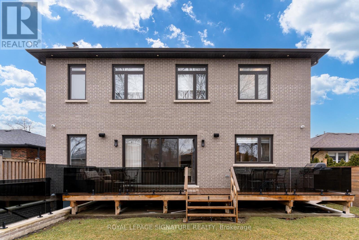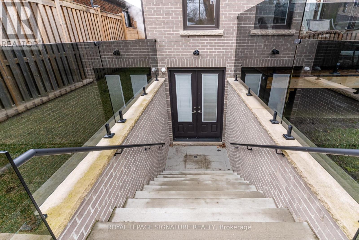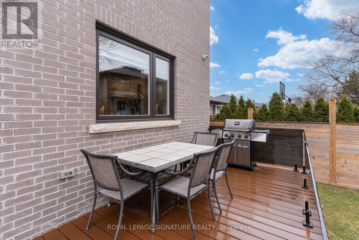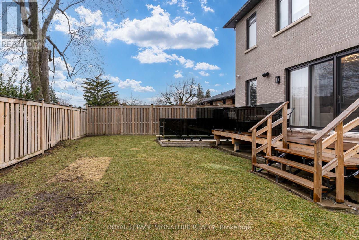29 Halkin Cres Toronto, Ontario M4A 1M8
$3,199,900
Elegant custom home build for luxury living! Features heated floors, African solid wood front door, central vacuum, and open riser staircase. Enjoy a chef's kitchen, wood fireplace, and European closet doors. The master bedroom boasts a spa-like ensuite and walk-in closets. Entertainment options include sonos sound system, space for a home theatre, and a basement steam room, sauna, and jacuzzi. On Demand Hot Water and Heated Driveway. Conveniently located near transit and the DVP. House Includes all high-end Furniture. Ask for Details.**** EXTRAS **** All Furniture. Stainless Steels Appliances, All Elfs, Window coverings, TVs,, Gym equipment, Built-in Furniture, GDO. CVAC. (id:46317)
Property Details
| MLS® Number | C8168984 |
| Property Type | Single Family |
| Community Name | Victoria Village |
| Amenities Near By | Park, Place Of Worship, Public Transit |
| Community Features | Community Centre |
| Parking Space Total | 4 |
Building
| Bathroom Total | 7 |
| Bedrooms Above Ground | 4 |
| Bedrooms Below Ground | 1 |
| Bedrooms Total | 5 |
| Basement Development | Finished |
| Basement Type | N/a (finished) |
| Construction Style Attachment | Detached |
| Cooling Type | Central Air Conditioning |
| Exterior Finish | Stone |
| Fireplace Present | Yes |
| Heating Fuel | Natural Gas |
| Heating Type | Forced Air |
| Stories Total | 2 |
| Type | House |
Parking
| Garage |
Land
| Acreage | No |
| Land Amenities | Park, Place Of Worship, Public Transit |
| Size Irregular | 55.57 X 107.4 Ft |
| Size Total Text | 55.57 X 107.4 Ft |
Rooms
| Level | Type | Length | Width | Dimensions |
|---|---|---|---|---|
| Second Level | Primary Bedroom | 5.21 m | 5.21 m | 5.21 m x 5.21 m |
| Second Level | Bedroom 2 | 2.99 m | 3.37 m | 2.99 m x 3.37 m |
| Second Level | Bedroom 3 | 4 m | 3 m | 4 m x 3 m |
| Second Level | Bedroom 4 | 4.3 m | 3 m | 4.3 m x 3 m |
| Basement | Recreational, Games Room | 7.63 m | 5.2 m | 7.63 m x 5.2 m |
| Main Level | Living Room | 4.82 m | 3.37 m | 4.82 m x 3.37 m |
| Main Level | Foyer | 5.49 m | 1.56 m | 5.49 m x 1.56 m |
| Main Level | Kitchen | 6.13 m | 4.6 m | 6.13 m x 4.6 m |
| Main Level | Dining Room | 4.82 m | 3.66 m | 4.82 m x 3.66 m |
| Main Level | Family Room | 3.69 m | 3.06 m | 3.69 m x 3.06 m |
https://www.realtor.ca/real-estate/26661547/29-halkin-cres-toronto-victoria-village

Broker
(416) 876-6569

8 Sampson Mews Suite 201
Toronto, Ontario M3C 0H5
(416) 443-0300
(416) 443-8619


8 Sampson Mews Suite 201
Toronto, Ontario M3C 0H5
(416) 443-0300
(416) 443-8619
Interested?
Contact us for more information

