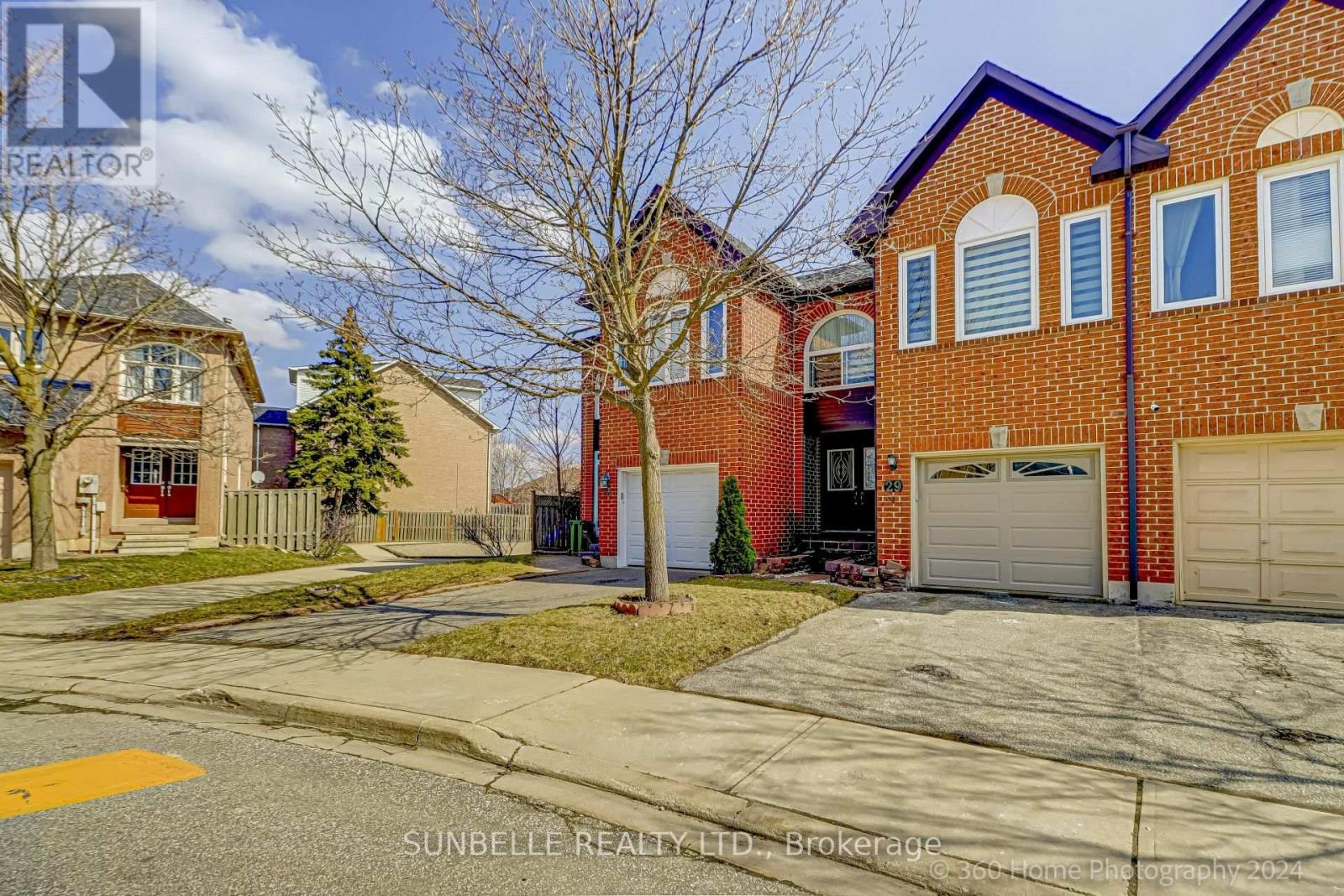29 Goldenlight Circ Brampton, Ontario L6X 4N6
$823,900Maintenance,
$115.85 Monthly
Maintenance,
$115.85 MonthlyClose to Bovaird and H/way 10. Move in condition. Great location - no thru traffic. Double door entry to home. Open concept main floor. Kitchen has granite counter tops. Walk out from dining room to private patio and enclosed backyard. Huge Master bedroom with double door entry, separate shower and step up tub, 2 closets, plus sitting area. Close to shopping, restaurants and public transit. Shingles on Roof, all windows, garage door and HWT (R) have been changed**** EXTRAS **** All ELF, 2 Ceiling fans, 5 appliances (In as is condition), all window coverings, broadloom where laid, book shelf in Master bedroom, 2 GDO (id:46317)
Property Details
| MLS® Number | W8156654 |
| Property Type | Single Family |
| Community Name | Brampton West |
| Amenities Near By | Park, Public Transit |
| Features | Cul-de-sac |
| Parking Space Total | 2 |
Building
| Bathroom Total | 3 |
| Bedrooms Above Ground | 3 |
| Bedrooms Total | 3 |
| Basement Development | Unfinished |
| Basement Type | N/a (unfinished) |
| Cooling Type | Central Air Conditioning |
| Heating Fuel | Natural Gas |
| Heating Type | Forced Air |
| Stories Total | 2 |
| Type | Row / Townhouse |
Parking
| Garage |
Land
| Acreage | No |
| Land Amenities | Park, Public Transit |
Rooms
| Level | Type | Length | Width | Dimensions |
|---|---|---|---|---|
| Upper Level | Primary Bedroom | 5.8 m | 4.9 m | 5.8 m x 4.9 m |
| Upper Level | Bedroom 2 | 3.07 m | 2.52 m | 3.07 m x 2.52 m |
| Upper Level | Bedroom 3 | 3.07 m | 2.5 m | 3.07 m x 2.5 m |
| Ground Level | Living Room | 3.05 m | 3.05 m | 3.05 m x 3.05 m |
| Ground Level | Dining Room | 3.05 m | 2.6 m | 3.05 m x 2.6 m |
| Ground Level | Kitchen | 5.95 m | 4.07 m | 5.95 m x 4.07 m |
https://www.realtor.ca/real-estate/26643625/29-goldenlight-circ-brampton-brampton-west
Salesperson
(905) 455-7401

111 Alma St P.o. Box 549
Rockwood, Ontario N0B 2K0
(905) 455-7401
(888) 795-3618
Interested?
Contact us for more information







