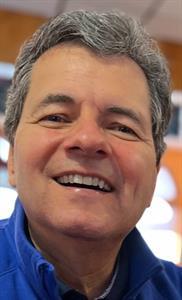#29 -1100 Byron Baseline Rd London, Ontario N6K 4M3
3 Bedroom
4 Bathroom
Central Air Conditioning
Forced Air
$554,900Maintenance,
$362 Monthly
Maintenance,
$362 MonthlyWelcome to unit 29- 1100 Byron Baseline Rd In the heart of beautiful Byron.This spacious 3 bedroom end unit home features a spacious eat in kitchen with tons of cupboard space including several leaded glass doors. Gleaming hardwood floors in the kitchen and living rooms, spacious primary bedroom with adjoining sitting room, Finished recreation room, 4 bathrooms, 5 appliances and 5 minutes to Springbank Park (id:46317)
Property Details
| MLS® Number | X8166340 |
| Property Type | Single Family |
| Community Name | South K |
| Amenities Near By | Place Of Worship, Public Transit, Ski Area |
| Parking Space Total | 2 |
Building
| Bathroom Total | 4 |
| Bedrooms Above Ground | 3 |
| Bedrooms Total | 3 |
| Basement Development | Partially Finished |
| Basement Type | Full (partially Finished) |
| Cooling Type | Central Air Conditioning |
| Exterior Finish | Vinyl Siding |
| Heating Fuel | Natural Gas |
| Heating Type | Forced Air |
| Stories Total | 2 |
| Type | Row / Townhouse |
Parking
| Attached Garage |
Land
| Acreage | No |
| Land Amenities | Place Of Worship, Public Transit, Ski Area |
Rooms
| Level | Type | Length | Width | Dimensions |
|---|---|---|---|---|
| Second Level | Bedroom | 3.05 m | 4.17 m | 3.05 m x 4.17 m |
| Second Level | Bedroom | 3.12 m | 3.02 m | 3.12 m x 3.02 m |
| Second Level | Primary Bedroom | 3.15 m | 4.22 m | 3.15 m x 4.22 m |
| Lower Level | Recreational, Games Room | 5.44 m | 6.45 m | 5.44 m x 6.45 m |
| Main Level | Kitchen | 3.1 m | 2.62 m | 3.1 m x 2.62 m |
| Main Level | Dining Room | 3.2 m | 3.56 m | 3.2 m x 3.56 m |
| Main Level | Family Room | 3.12 m | 4.22 m | 3.12 m x 4.22 m |
| Main Level | Eating Area | 3.07 m | 2.29 m | 3.07 m x 2.29 m |
https://www.realtor.ca/real-estate/26658064/29-1100-byron-baseline-rd-london-south-k


SUTTON GROUP PREFERRED REALTY INC., BROKERAGE
181 Commissioners Rd. W.
London, Ontario N6J 1X9
181 Commissioners Rd. W.
London, Ontario N6J 1X9
(519) 438-2222
(519) 438-1886
www.suttongrouppreferred.com/
Interested?
Contact us for more information










































