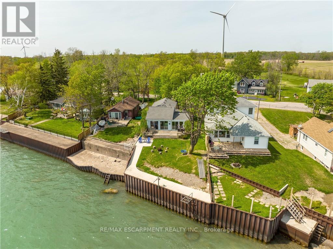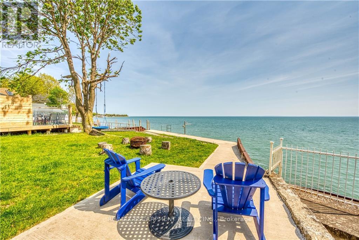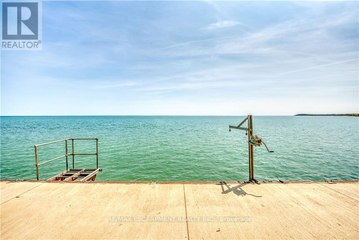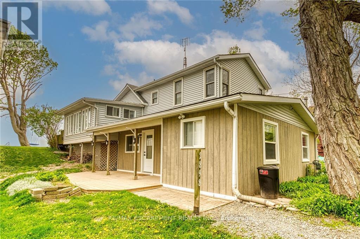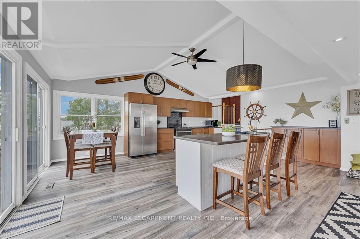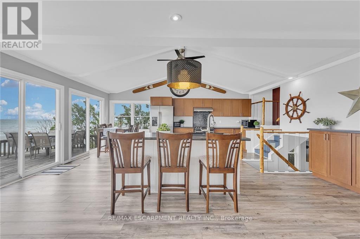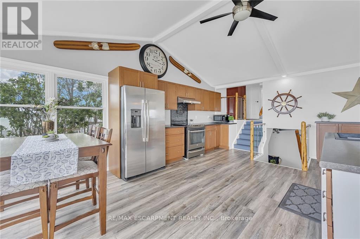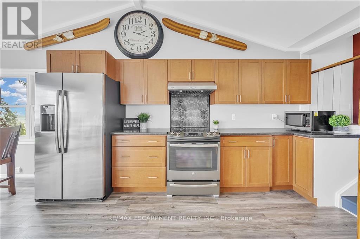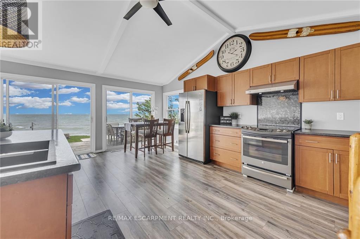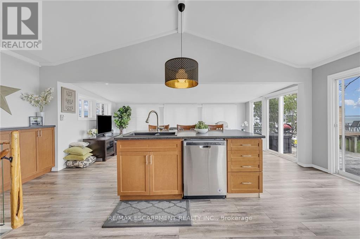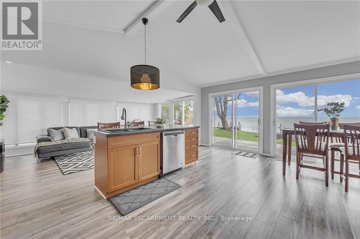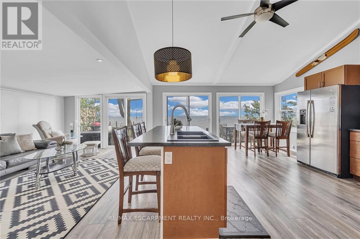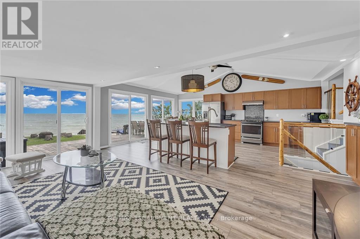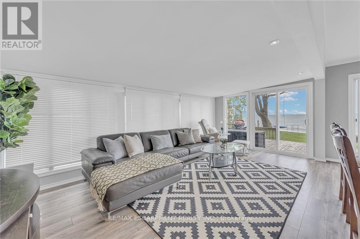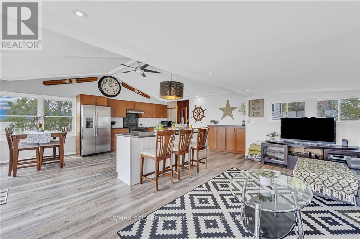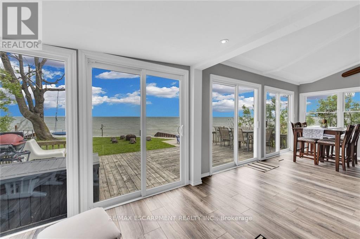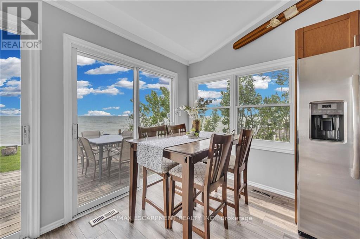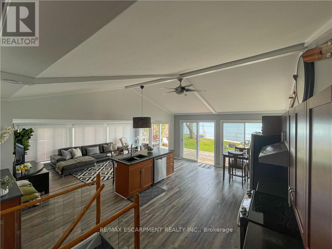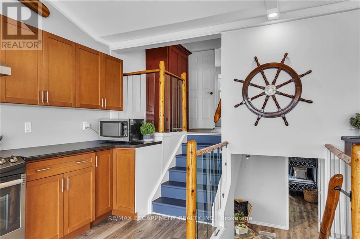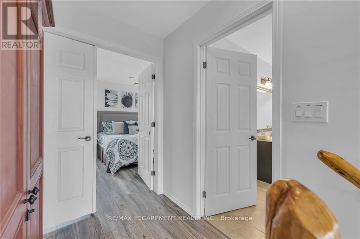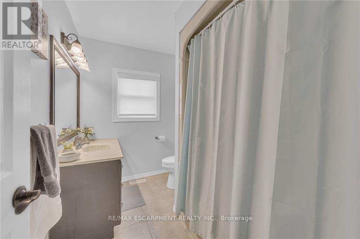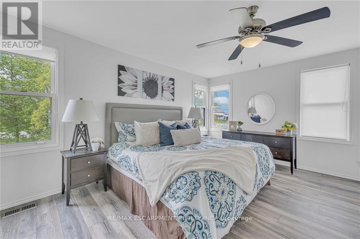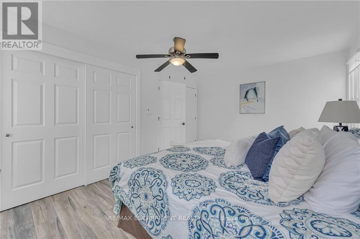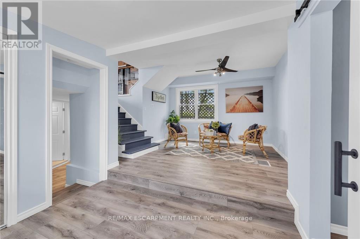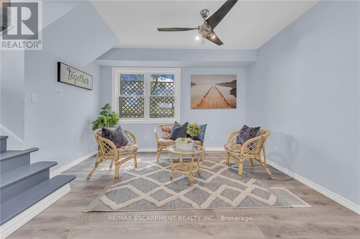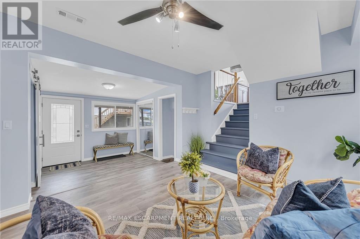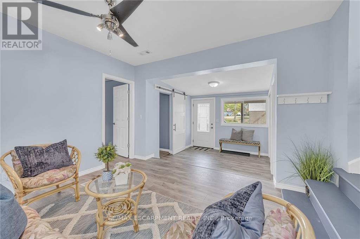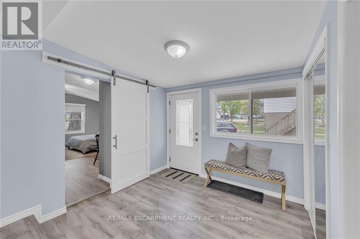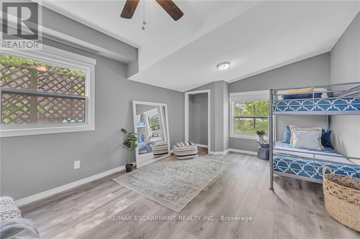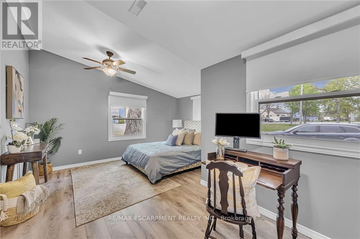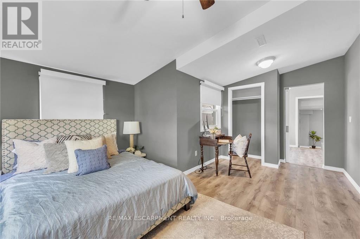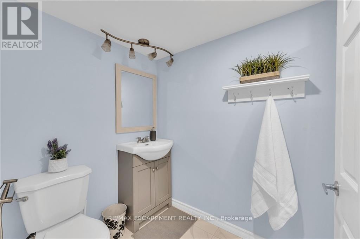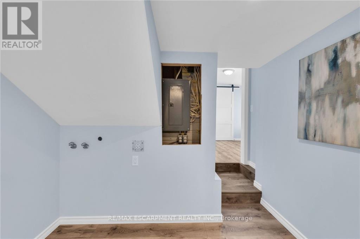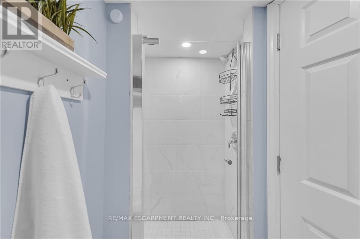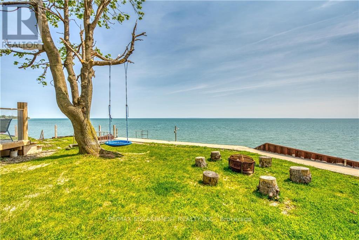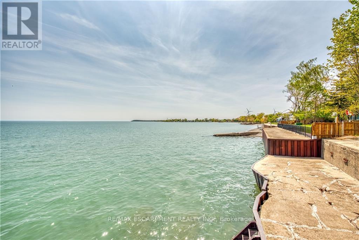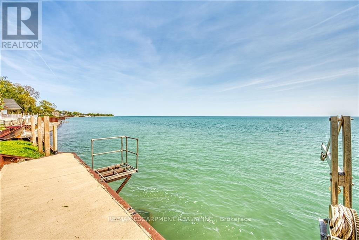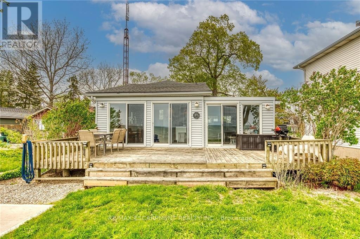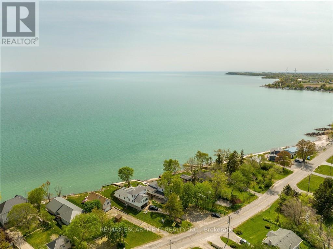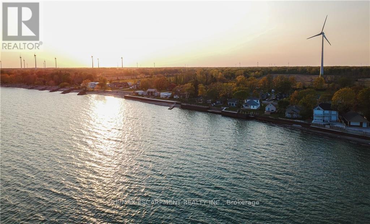2898 North Shore Dr Haldimand, Ontario N0A 1K0
$778,900
Truly Stunning Lake Erie Waterfront 3 bedroom, 2 bathroom home/cottage on sought after Northshore Drive situated on premium 48 x 207 lot. Great curb appeal with ample parking, welcoming covered side porch, tidy landscaping, & entertainers dream back yard with oversized deck, concrete patio & walkway leading to durable steel piled break wall with concrete sitting area, & stairs to the water. The flowing interior layout offers 1769 sq ft of living space highlighted by vaulted ceilings, strong emphasis on gorgeous waterviews, custom eat in kitchen with S/S appliances, & contrasting eat at island, separate dining area, & large family room. The upper level includes chic primary suite with oversized bedroom & 4 pc bathroom. The recently updated lower level features 2 spacious bedrooms, additional 3 pc bathroom, laundry facilities, & utility area. Upgrades include modern decor, premium flooring throughout, fixtures, lighting, & more! & Experience the Lake Erie Lifestyle! (id:46317)
Property Details
| MLS® Number | X8154178 |
| Property Type | Single Family |
| Community Name | Dunnville |
| Parking Space Total | 6 |
Building
| Bathroom Total | 2 |
| Bedrooms Above Ground | 3 |
| Bedrooms Total | 3 |
| Basement Type | Full |
| Construction Style Attachment | Detached |
| Construction Style Split Level | Backsplit |
| Cooling Type | Central Air Conditioning |
| Exterior Finish | Vinyl Siding |
| Heating Fuel | Natural Gas |
| Heating Type | Forced Air |
| Type | House |
Land
| Acreage | No |
| Sewer | Septic System |
| Size Irregular | 48 X 207 Ft |
| Size Total Text | 48 X 207 Ft |
Rooms
| Level | Type | Length | Width | Dimensions |
|---|---|---|---|---|
| Second Level | Dining Room | 2.67 m | 4.75 m | 2.67 m x 4.75 m |
| Second Level | Kitchen | 4.22 m | 4.75 m | 4.22 m x 4.75 m |
| Second Level | Family Room | 5.97 m | 3.1 m | 5.97 m x 3.1 m |
| Third Level | Primary Bedroom | 3.38 m | 4.78 m | 3.38 m x 4.78 m |
| Third Level | Bathroom | 1.96 m | 2.79 m | 1.96 m x 2.79 m |
| Main Level | Bedroom | 4.98 m | 3.66 m | 4.98 m x 3.66 m |
| Main Level | Bedroom | 5.41 m | 4.14 m | 5.41 m x 4.14 m |
| Main Level | Living Room | 3.86 m | 3.66 m | 3.86 m x 3.66 m |
| Main Level | Foyer | 2.92 m | 2.74 m | 2.92 m x 2.74 m |
| Main Level | Laundry Room | 1.98 m | 2.64 m | 1.98 m x 2.64 m |
| Main Level | Bathroom | 1.47 m | 2.64 m | 1.47 m x 2.64 m |
| Main Level | Utility Room | 3.56 m | 1.83 m | 3.56 m x 1.83 m |
https://www.realtor.ca/real-estate/26639889/2898-north-shore-dr-haldimand-dunnville
Broker
(905) 573-1188
325 Winterberry Drive #4b
Hamilton, Ontario L8J 0B6
(905) 573-1188
(905) 573-1189
Interested?
Contact us for more information

