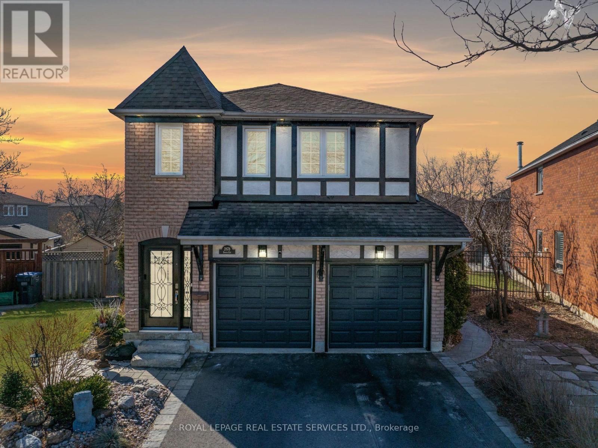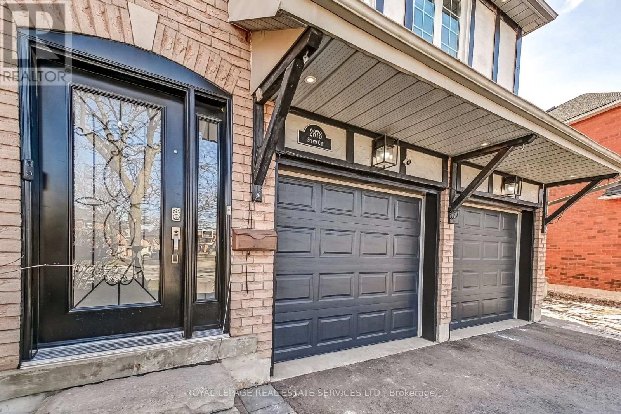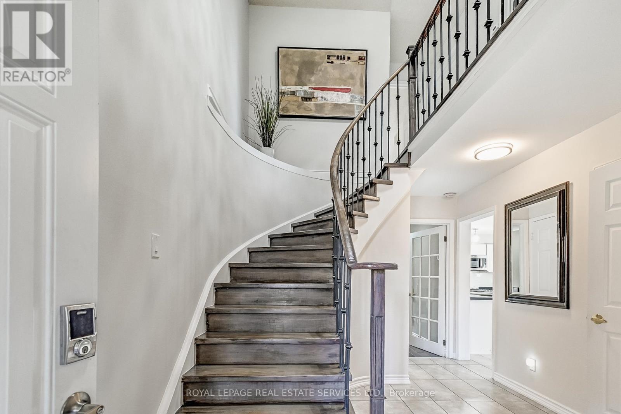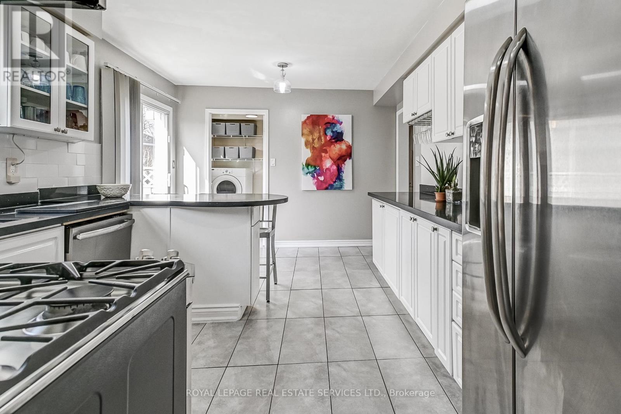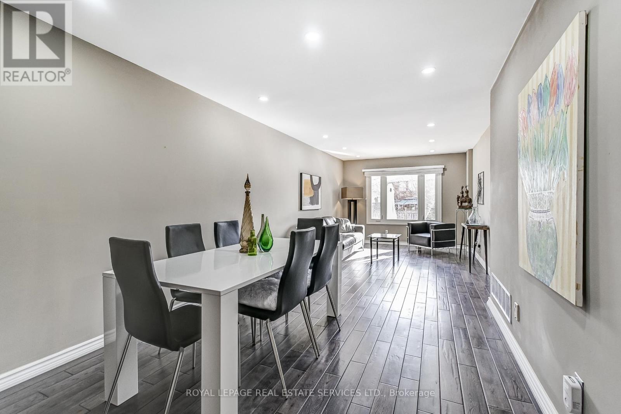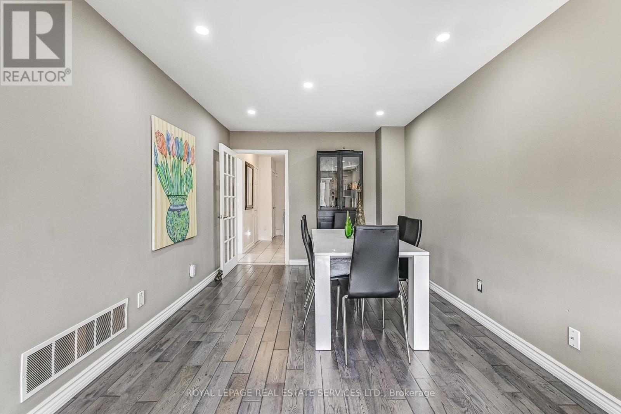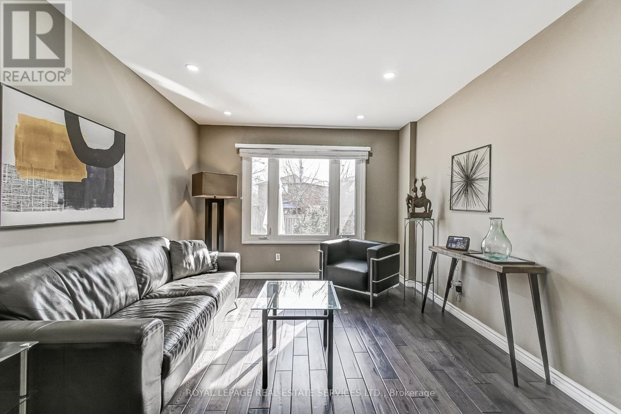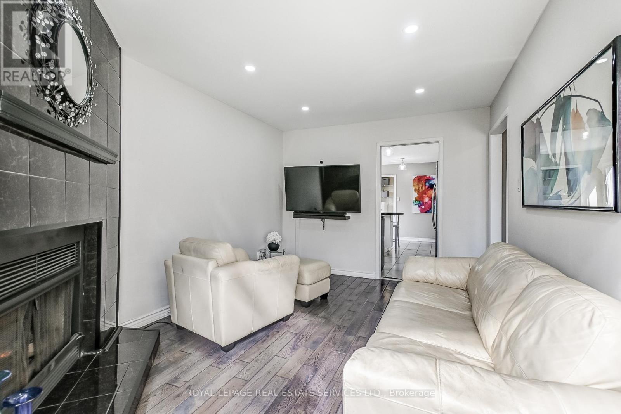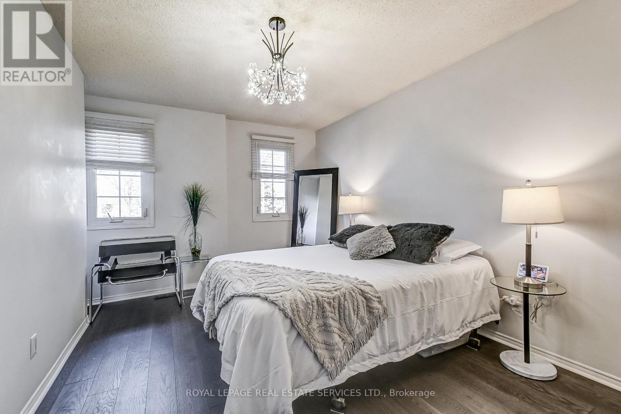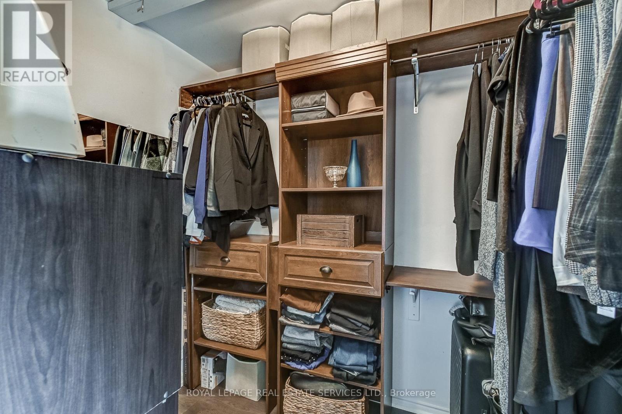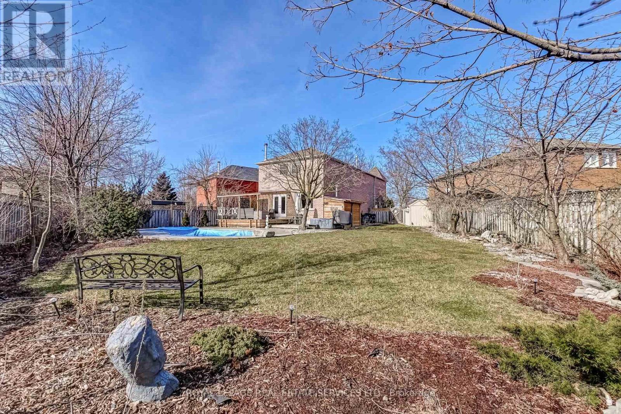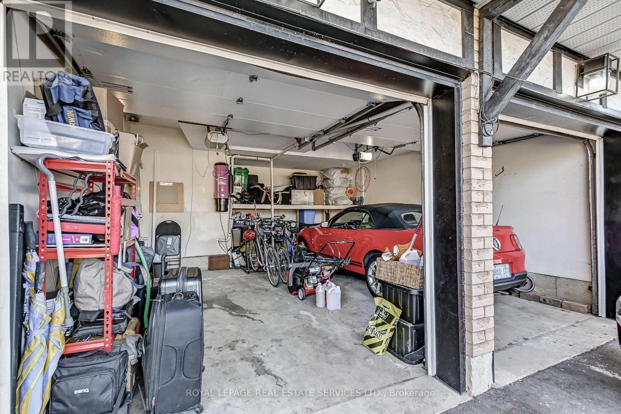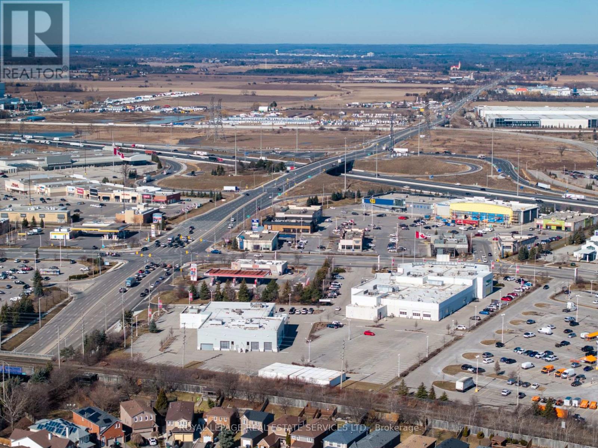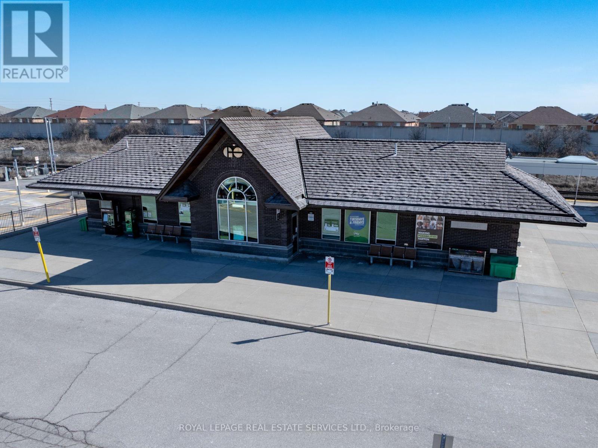2878 Strata Crt Mississauga, Ontario L5N 6K5
$1,599,000
Are you ready to take the next step to your forever home? This lovingly maintained home on a quite cul-de-sac could be it. This is where neighbors become friends and friends become family. Your children can safely play ball hockey on the streets. They can also invite their friends over for fun in the salt water pool. Like to entertain? This home will allow you to entertain like you've never done before. And when you're done having fun and you need to get back to work, this home has you covered too. If you need to commute to Downtown Toronto, you're just a short walk away to the Lisgar GO station. Don't need to take the train? You also have quick and easy access to the 401 or 407,providing you convenient access to Pearson Airport or anywhere else in Southern Ontario and beyond .If you don't need this much space, you can convert the basement to a 2 bedroom apartment for some extra income. The future is full of possibilities with this home, it's just waiting for you.**** EXTRAS **** Hot tub is as is. The yard is one of the largest in the neighbourhood and it's fully enclosed, great if you have a dog or two. Comes with a shed for your pool equipment and lawn care tools. (id:46317)
Property Details
| MLS® Number | W8140718 |
| Property Type | Single Family |
| Community Name | Meadowvale |
| Amenities Near By | Public Transit |
| Community Features | School Bus |
| Features | Cul-de-sac |
| Parking Space Total | 6 |
| Pool Type | Inground Pool |
Building
| Bathroom Total | 5 |
| Bedrooms Above Ground | 4 |
| Bedrooms Below Ground | 2 |
| Bedrooms Total | 6 |
| Basement Development | Finished |
| Basement Type | Full (finished) |
| Construction Style Attachment | Detached |
| Cooling Type | Central Air Conditioning |
| Exterior Finish | Brick |
| Fireplace Present | Yes |
| Heating Fuel | Natural Gas |
| Heating Type | Forced Air |
| Stories Total | 2 |
| Type | House |
Parking
| Garage |
Land
| Acreage | No |
| Land Amenities | Public Transit |
| Size Irregular | 27.81 X 152.98 Ft ; Pie Shape |
| Size Total Text | 27.81 X 152.98 Ft ; Pie Shape |
Rooms
| Level | Type | Length | Width | Dimensions |
|---|---|---|---|---|
| Second Level | Primary Bedroom | 4.76 m | 4.76 m | 4.76 m x 4.76 m |
| Second Level | Bedroom 2 | 3.43 m | 3.39 m | 3.43 m x 3.39 m |
| Second Level | Bedroom 3 | 5.42 m | 3.44 m | 5.42 m x 3.44 m |
| Second Level | Bedroom 4 | 4.56 m | 3.39 m | 4.56 m x 3.39 m |
| Basement | Recreational, Games Room | 6.67 m | 4.45 m | 6.67 m x 4.45 m |
| Basement | Bedroom 5 | 4.1 m | 3.28 m | 4.1 m x 3.28 m |
| Basement | Bedroom | 4.1 m | 3.04 m | 4.1 m x 3.04 m |
| Ground Level | Kitchen | 4.77 m | 3.38 m | 4.77 m x 3.38 m |
| Ground Level | Dining Room | 3.84 m | 3.14 m | 3.84 m x 3.14 m |
| Ground Level | Living Room | 4.27 m | 3.38 m | 4.27 m x 3.38 m |
| Ground Level | Family Room | 4.27 m | 3.19 m | 4.27 m x 3.19 m |
https://www.realtor.ca/real-estate/26621087/2878-strata-crt-mississauga-meadowvale

Salesperson
(416) 888-1063
www.chusells.ca
https://www.facebook.com/realtorjimchu
www.linkedin.com/in/realtorjimchu

1654 Lakeshore Rd. W.
Mississauga, Ontario L5J 1J3
(905) 822-6900
(905) 822-1240
Interested?
Contact us for more information

