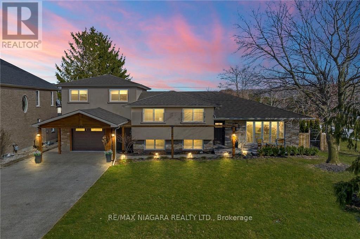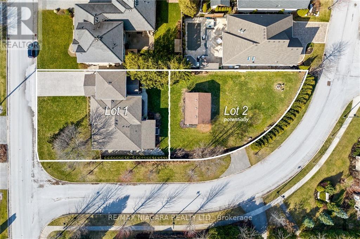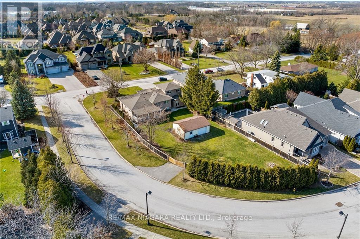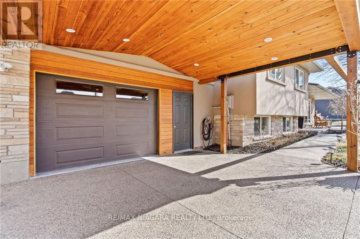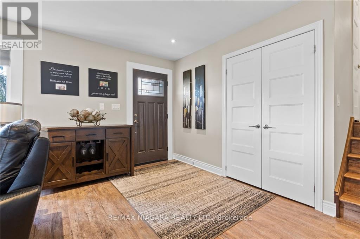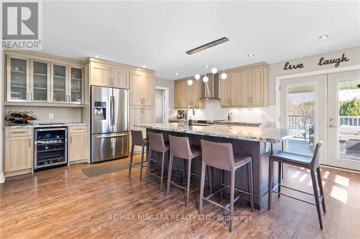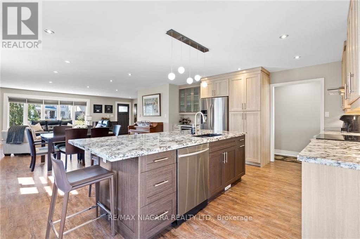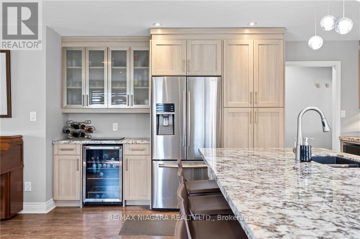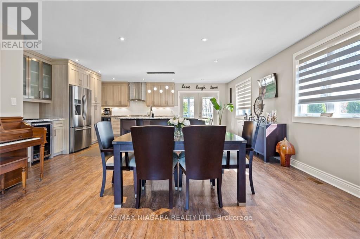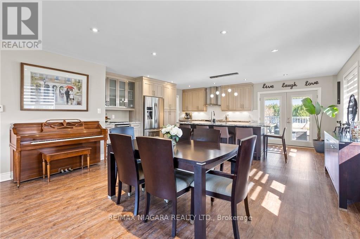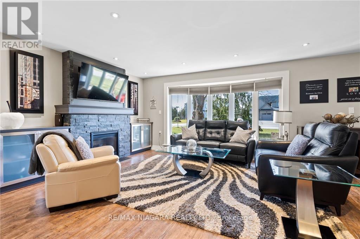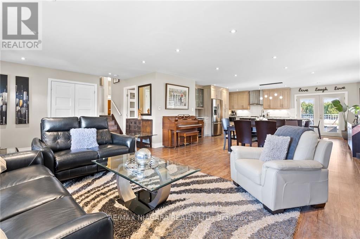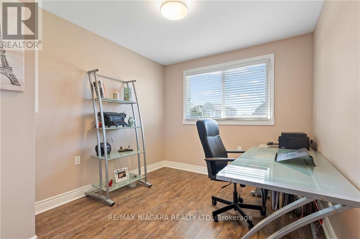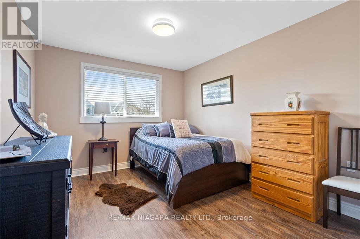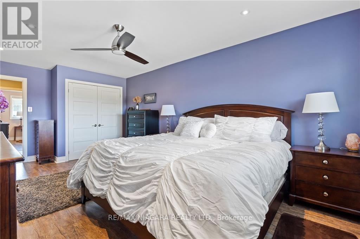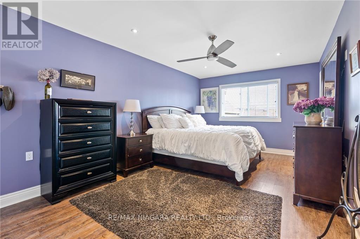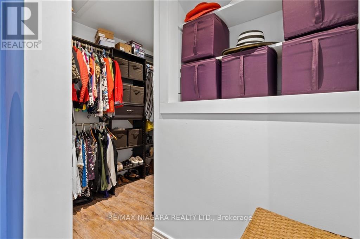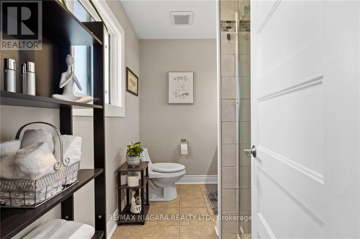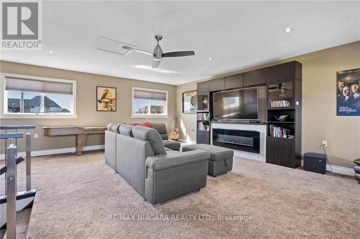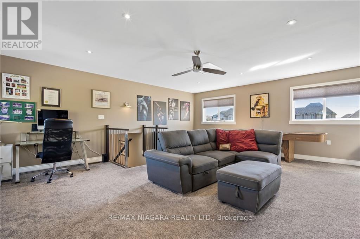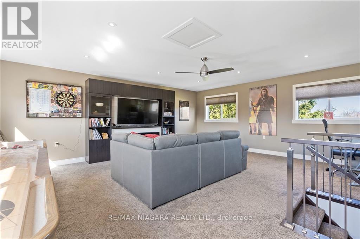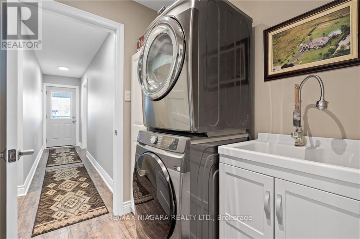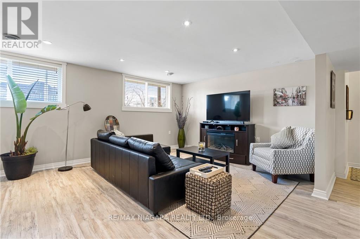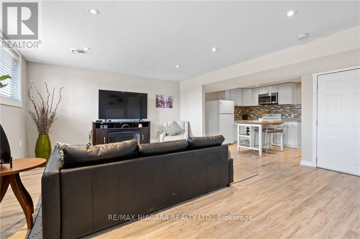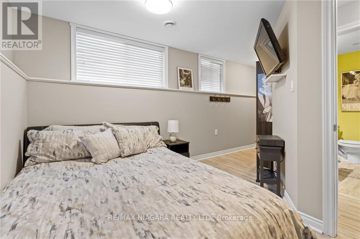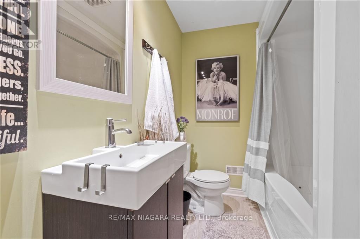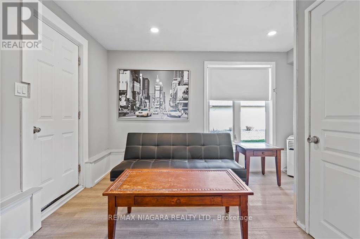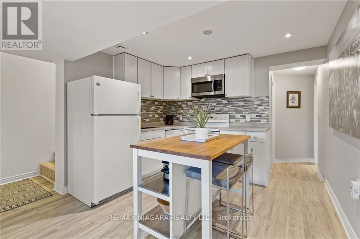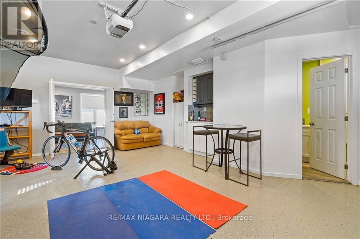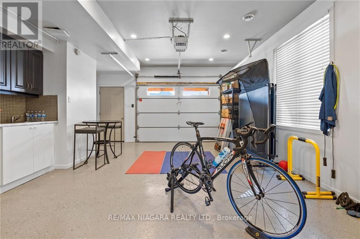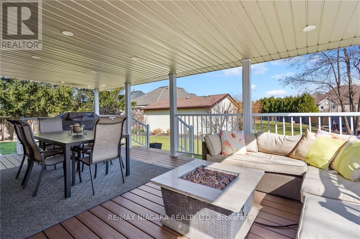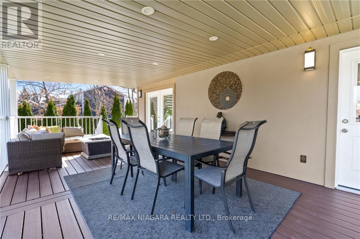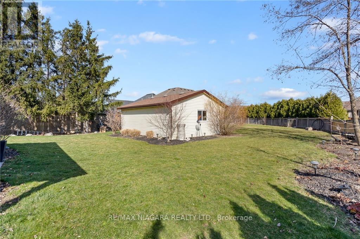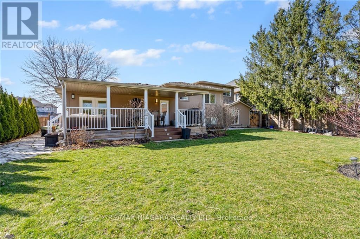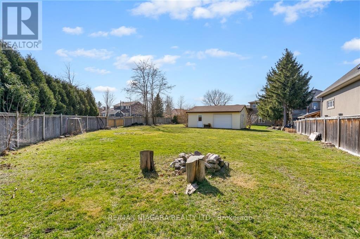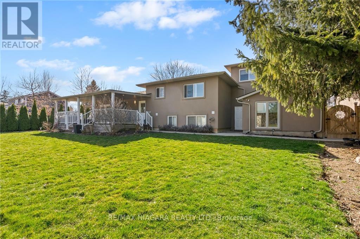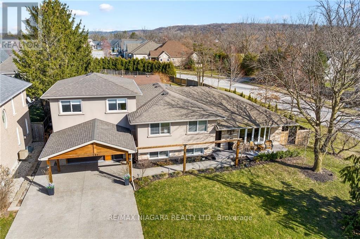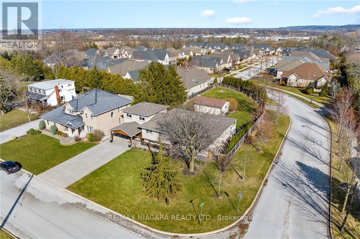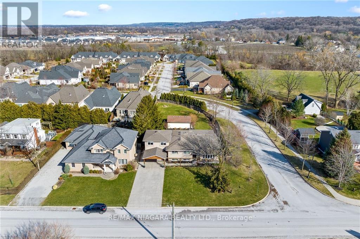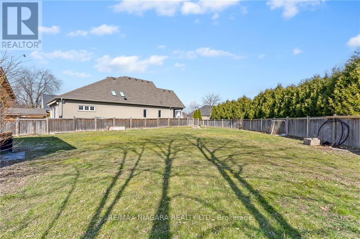287 Tanbark Rd Niagara-On-The-Lake, Ontario L0S 1P0
$1,595,000
This is an amazing opportunity with a potential building lot to be severed off the back.The main home has been fully renovated and has a basement apartment and a potential SECOND apartment at the back of the garage, ready to go, making the main house a possible three comfortable units! Embrace this rare opportunity at 287 Tanbark Road in the beautiful growing community of St. David's in Niagara On The Lake. This property will take you on a journey through an exquisite 4 bedroom, 4 bathroom home that offers unparalleled elegance and comfort. Situated in one of the most sought after locations in NOTL, this home is surrounded by beautiful estates, breathtaking wineries, excellent dining and yet still minutes from day to day amenities. As you explore this property you will discover all it has to offer, after an extensive renovation in 2017 where additions took place allowing for a one bedroom in-law suite offering the flexibility for multi-generational families or potential rental income. (id:46317)
Property Details
| MLS® Number | X8155054 |
| Property Type | Single Family |
| Parking Space Total | 8 |
Building
| Bathroom Total | 3 |
| Bedrooms Above Ground | 3 |
| Bedrooms Below Ground | 1 |
| Bedrooms Total | 4 |
| Basement Development | Partially Finished |
| Basement Type | Full (partially Finished) |
| Construction Style Attachment | Detached |
| Cooling Type | Central Air Conditioning |
| Exterior Finish | Stone |
| Fireplace Present | Yes |
| Heating Fuel | Natural Gas |
| Heating Type | Forced Air |
| Stories Total | 1 |
| Type | House |
Parking
| Attached Garage |
Land
| Acreage | No |
| Size Irregular | 82.61 X 235 Ft |
| Size Total Text | 82.61 X 235 Ft |
Rooms
| Level | Type | Length | Width | Dimensions |
|---|---|---|---|---|
| Second Level | Bedroom | 5.87 m | 3.3 m | 5.87 m x 3.3 m |
| Second Level | Kitchen | 3.33 m | 3.68 m | 3.33 m x 3.68 m |
| Second Level | Other | 7.16 m | 7.16 m | 7.16 m x 7.16 m |
| Second Level | Recreational, Games Room | 5.99 m | 6.5 m | 5.99 m x 6.5 m |
| Second Level | Primary Bedroom | 3.58 m | 6.05 m | 3.58 m x 6.05 m |
| Second Level | Bedroom | 3.05 m | 3.78 m | 3.05 m x 3.78 m |
| Second Level | Bedroom | 2.84 m | 3.78 m | 2.84 m x 3.78 m |
| Second Level | Bedroom | 2.84 m | 3.78 m | 2.84 m x 3.78 m |
| Main Level | Kitchen | 5.89 m | 4.83 m | 5.89 m x 4.83 m |
| Main Level | Dining Room | 5 m | 2.16 m | 5 m x 2.16 m |
| Main Level | Living Room | 5 m | 3.84 m | 5 m x 3.84 m |
| Main Level | Laundry Room | 1.88 m | 1.96 m | 1.88 m x 1.96 m |
https://www.realtor.ca/real-estate/26641803/287-tanbark-rd-niagara-on-the-lake
Salesperson
(905) 687-9600
261 Martindale Rd Unit 12a
St. Catharines, Ontario L2W 1A2
(905) 687-9600
(905) 687-9494
HTTP://www.remaxniagara.ca
Interested?
Contact us for more information

