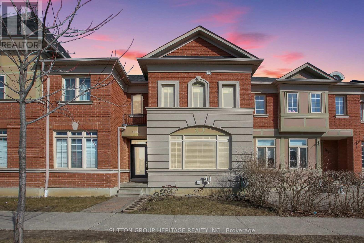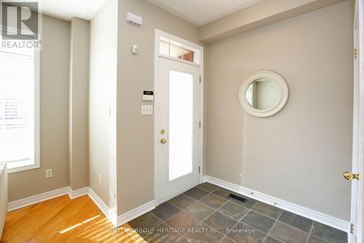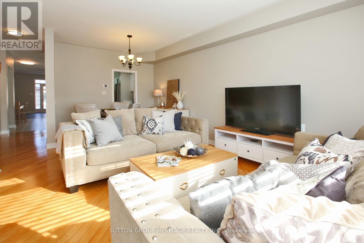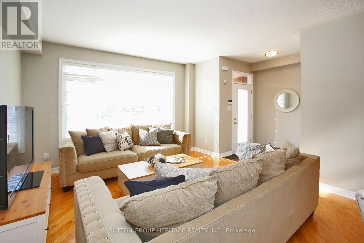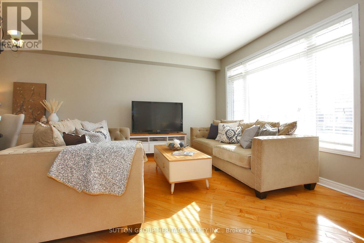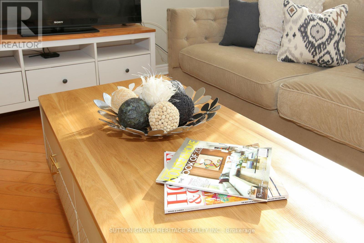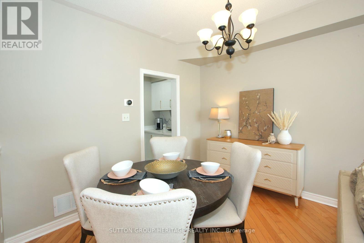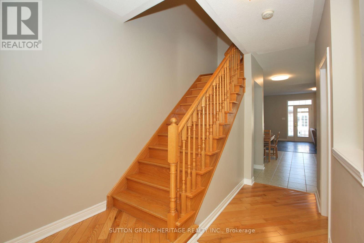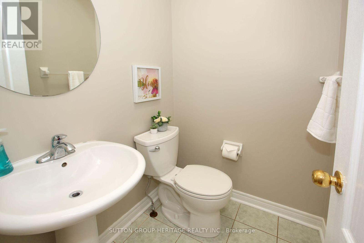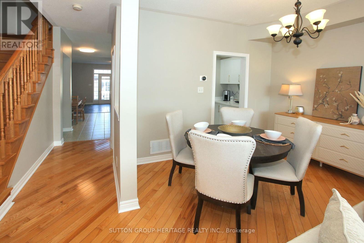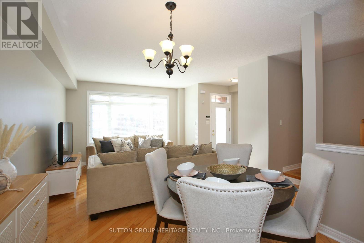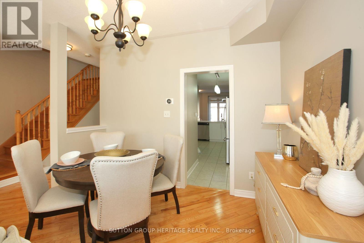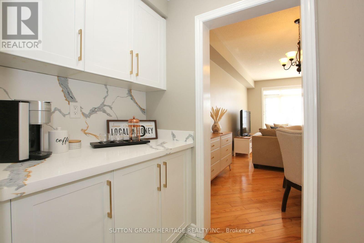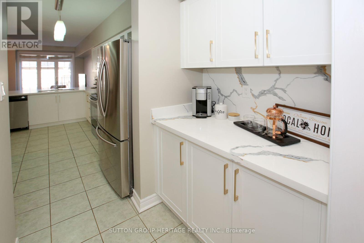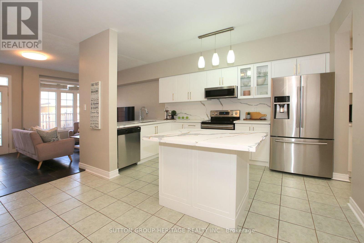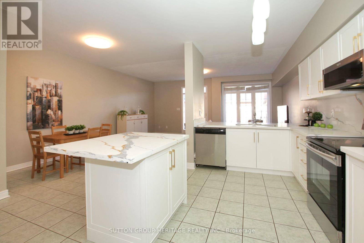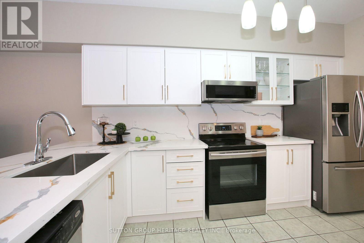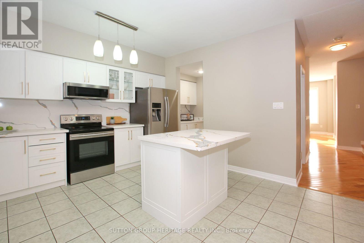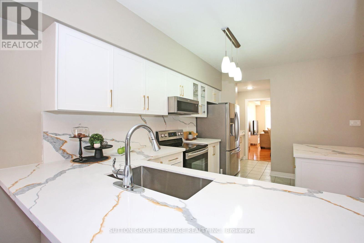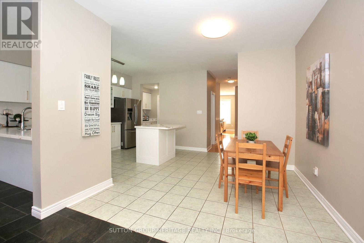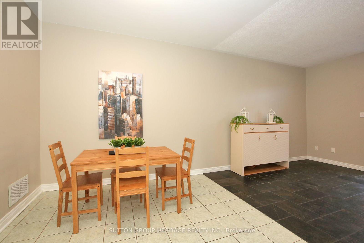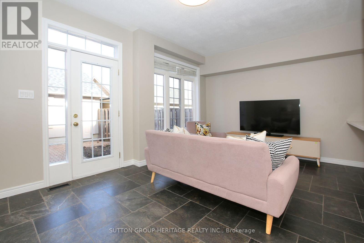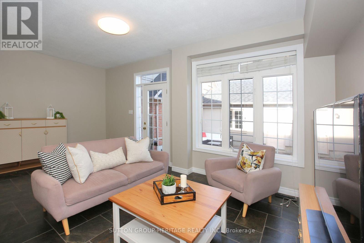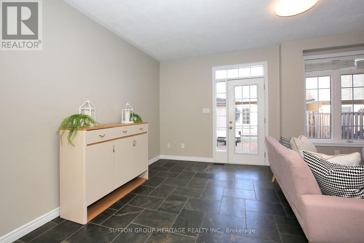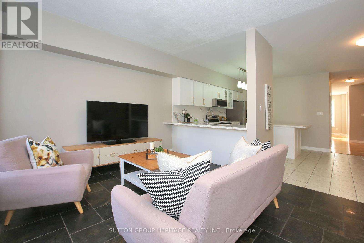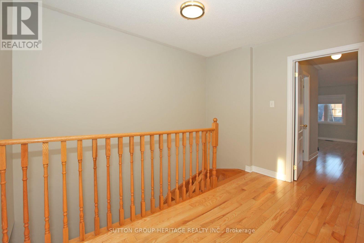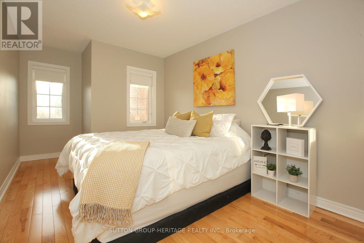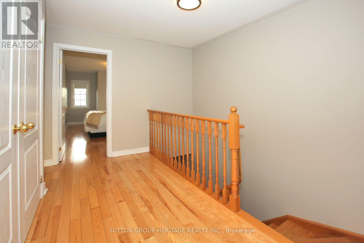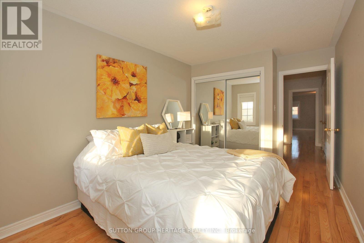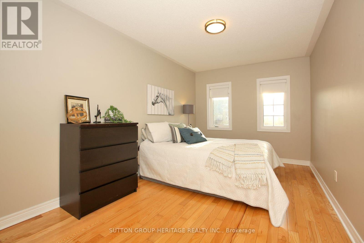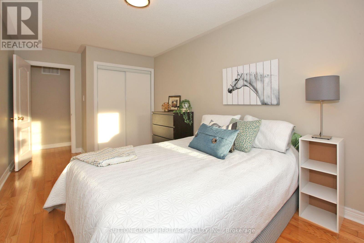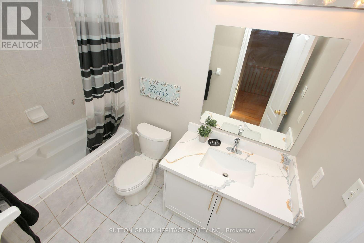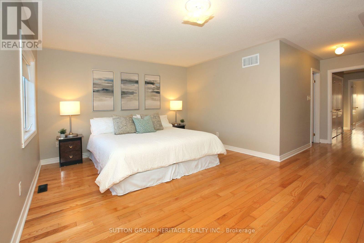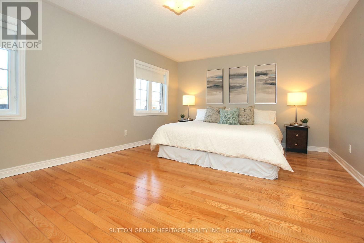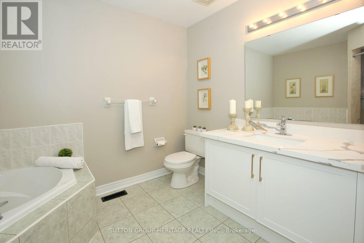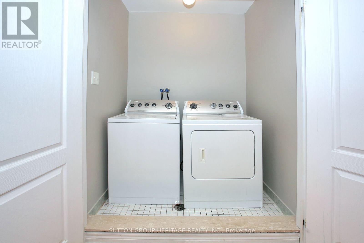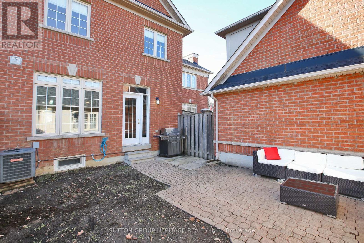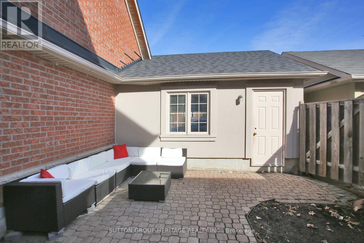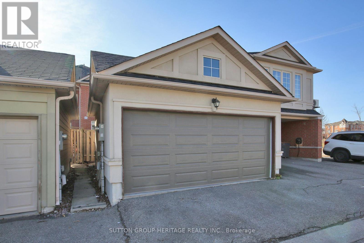2862 Bur Oak Ave Markham, Ontario L6B 1E4
$1,228,000
*2066sq feet above ground!!* This HUGE townhome in sought after *Cornell Village (accept no substitutes)* w/9ft ceilings and a sun drenched open layout, warmth and brightness greets you upon entry. A combined living/dining room w/hardwood. Upgraded kitchen with shaker white cabinets, upgraded stone countertops and backsplash, centre island w/seating, stainless steel appliances & Butlers Pantry your parties or coffee bar awaits! Overlooks large family room with walk-out to rear yard. Oak staircase leading to 3 huge bedrooms with 2nd floor laundry. Professionally installed hardwood (no squeaks here!), 2 full bathrooms w/upgraded countertops. A landscaped yard with stonework and garden or grass space. A detached 2 car garage with additional 1 car parking. Steps to Community Centre, Transit, Shopping, Schools, we've got it all! A well maintained, well cared, well upgraded home in a family friendly community with every amenity!**** EXTRAS **** Stove, dishwasher, otr-microwave, fridge. All electric light fixtures and window coverings. Furnace (2022), AC. 25yr Roof Shingles (2022) (id:46317)
Open House
This property has open houses!
2:00 pm
Ends at:4:00 pm
Property Details
| MLS® Number | N8119040 |
| Property Type | Single Family |
| Community Name | Cornell |
| Amenities Near By | Hospital, Park, Public Transit, Schools |
| Community Features | Community Centre |
| Features | Lane |
| Parking Space Total | 3 |
Building
| Bathroom Total | 3 |
| Bedrooms Above Ground | 3 |
| Bedrooms Total | 3 |
| Basement Development | Partially Finished |
| Basement Type | Full (partially Finished) |
| Construction Style Attachment | Attached |
| Cooling Type | Central Air Conditioning |
| Exterior Finish | Brick |
| Heating Fuel | Natural Gas |
| Heating Type | Forced Air |
| Stories Total | 2 |
| Type | Row / Townhouse |
Parking
| Detached Garage |
Land
| Acreage | No |
| Land Amenities | Hospital, Park, Public Transit, Schools |
| Size Irregular | 19.69 X 108.27 Ft |
| Size Total Text | 19.69 X 108.27 Ft |
Rooms
| Level | Type | Length | Width | Dimensions |
|---|---|---|---|---|
| Second Level | Primary Bedroom | 5.68 m | 3.8 m | 5.68 m x 3.8 m |
| Second Level | Bedroom 2 | 2.73 m | 5.18 m | 2.73 m x 5.18 m |
| Second Level | Bedroom 3 | 2.82 m | 5.18 m | 2.82 m x 5.18 m |
| Second Level | Laundry Room | Measurements not available | ||
| Ground Level | Living Room | 3.91 m | 4.02 m | 3.91 m x 4.02 m |
| Ground Level | Dining Room | 2.11 m | 3.4 m | 2.11 m x 3.4 m |
| Ground Level | Eating Area | 3.06 m | 3.12 m | 3.06 m x 3.12 m |
| Ground Level | Kitchen | 4.34 m | 3.39 m | 4.34 m x 3.39 m |
| Ground Level | Family Room | 3.47 m | 5.66 m | 3.47 m x 5.66 m |
https://www.realtor.ca/real-estate/26588819/2862-bur-oak-ave-markham-cornell

Salesperson
(905) 655-3300
44 Baldwin Street
Whitby, Ontario L1M 1A2
(905) 655-3300
(905) 620-1111
Interested?
Contact us for more information

