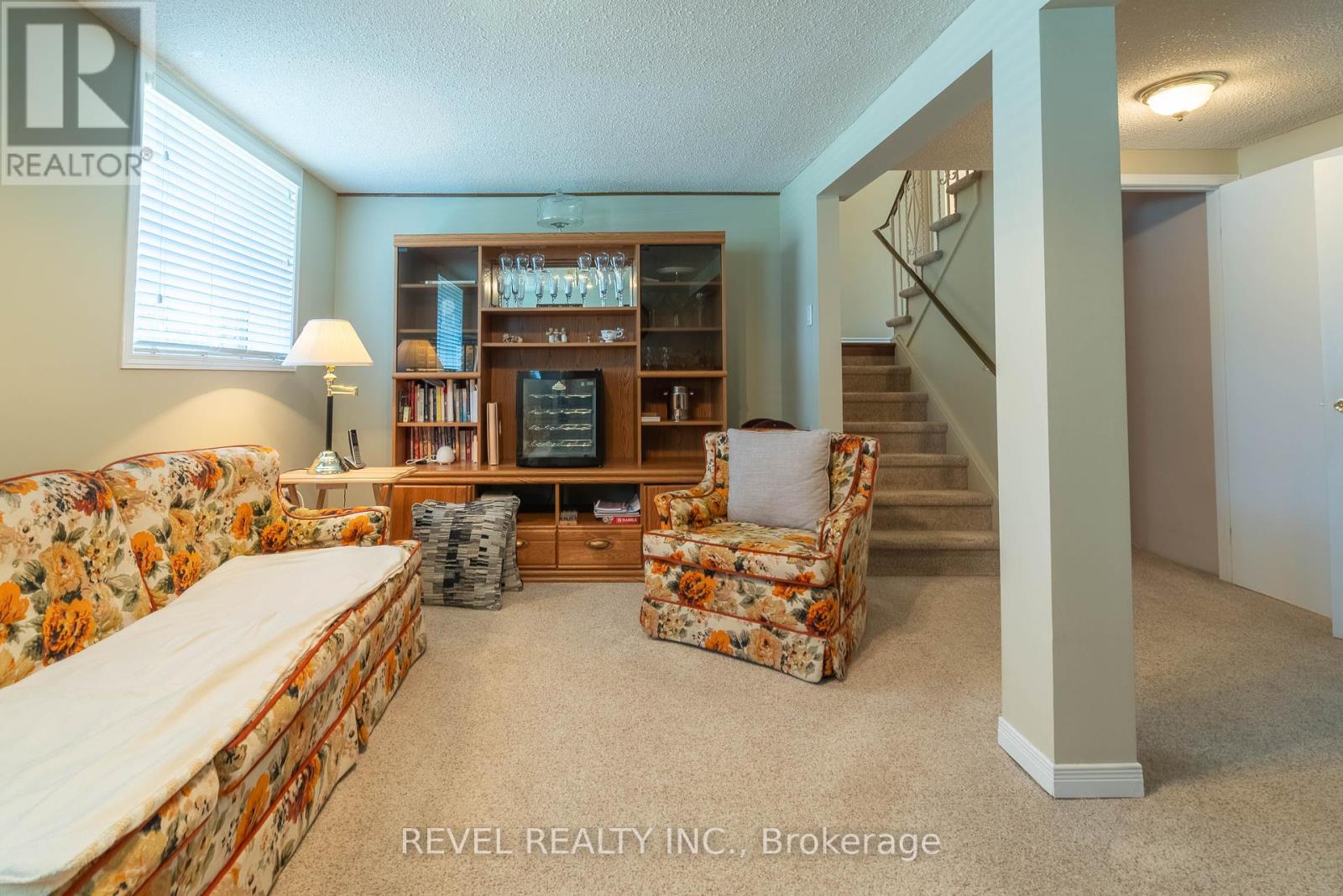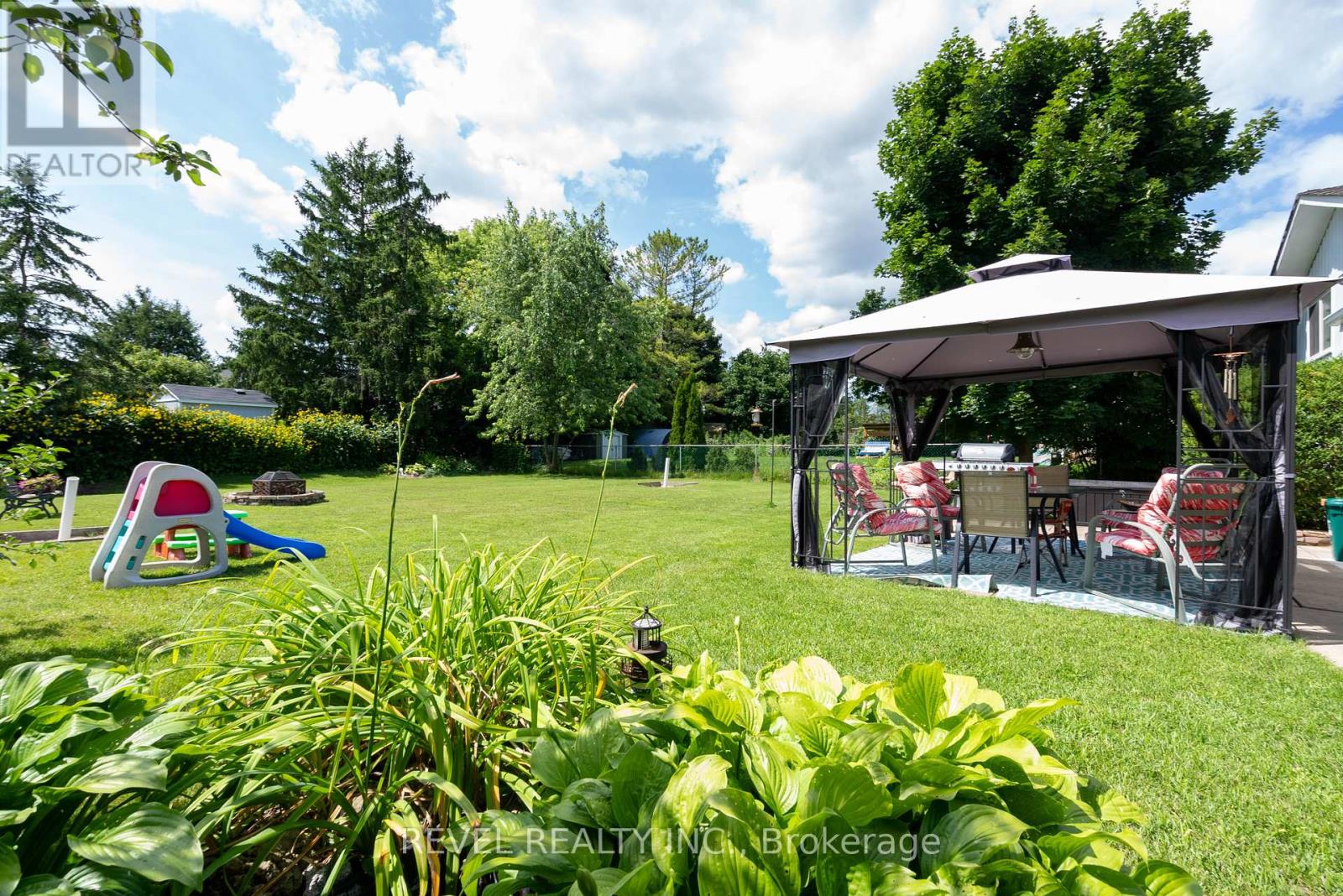286 Pine Dr Barrie, Ontario L4N 4H8
$799,999
Offers Anytime! 286 Pine Drive, a charming multi-level split detached house nestled in the heart of Barrie. There is pride of ownership in this one owner home! This delightful property offers a perfect combination of comfort, convenience, and natural beauty. The exterior of the house exudes a timeless charm with its well-maintained facade and manicured landscaping. This lovely home boasts three spacious bedrooms, providing ample space for your family's comfort and relaxation. Each room is filled with natural light, creating an inviting atmosphere. The property features a well-appointed full bathroom, designed with charming fixtures and finishes to cater to your daily needs. The real gem of this property lies in its expansive backyard. Step outside to your own private oasis, where you can bask in the beauty of nature or create lasting memories with family and friends. The ample space allows for outdoor activities, gardening, or simply enjoying the tranquility of the surrounding greenery**** EXTRAS **** LT 220 PL 1592 ; S/T RO352822 ; BARRIE ; SUBJECT TO EXECUTION 91-05042, IF ENFORCEABLE. ; SUBJECT TO EXECUTION 93-03936, IF ENFORCEABLE. ; SUBJECT TO EXECUTION 93-03937, IF ENFORCEABLE. ; (id:46317)
Property Details
| MLS® Number | S6715520 |
| Property Type | Single Family |
| Community Name | Bayshore |
| Amenities Near By | Park, Schools |
| Parking Space Total | 6 |
Building
| Bathroom Total | 1 |
| Bedrooms Above Ground | 3 |
| Bedrooms Total | 3 |
| Basement Development | Partially Finished |
| Basement Type | Full (partially Finished) |
| Construction Style Attachment | Detached |
| Cooling Type | Central Air Conditioning |
| Exterior Finish | Brick |
| Fireplace Present | Yes |
| Heating Fuel | Natural Gas |
| Heating Type | Forced Air |
| Type | House |
Parking
| Attached Garage |
Land
| Acreage | No |
| Land Amenities | Park, Schools |
| Size Irregular | 75.01 X 150.03 Ft |
| Size Total Text | 75.01 X 150.03 Ft |
Rooms
| Level | Type | Length | Width | Dimensions |
|---|---|---|---|---|
| Second Level | Primary Bedroom | 2.97 m | 3.99 m | 2.97 m x 3.99 m |
| Second Level | Bedroom 2 | 2.97 m | 3.91 m | 2.97 m x 3.91 m |
| Second Level | Bedroom 3 | 2.57 m | 3.51 m | 2.57 m x 3.51 m |
| Basement | Recreational, Games Room | 5.77 m | 3.78 m | 5.77 m x 3.78 m |
| Basement | Laundry Room | 6.45 m | 7.16 m | 6.45 m x 7.16 m |
| Lower Level | Den | 2.21 m | 2.9 m | 2.21 m x 2.9 m |
| Lower Level | Family Room | 5.61 m | 4.75 m | 5.61 m x 4.75 m |
| Main Level | Living Room | 4.62 m | 4.39 m | 4.62 m x 4.39 m |
| Main Level | Dining Room | 2.77 m | 3 m | 2.77 m x 3 m |
| Main Level | Kitchen | 4.44 m | 3.35 m | 4.44 m x 3.35 m |
Utilities
| Sewer | Installed |
| Natural Gas | Installed |
| Electricity | Installed |
| Cable | Installed |
https://www.realtor.ca/real-estate/25907059/286-pine-dr-barrie-bayshore

Salesperson
(705) 722-7100
(705) 791-9731
www.harrisclemmens.com/
https://m.facebook.com/barrierealestate/

152 Bayfield Street, 100078 & 100431
Barrie, Ontario L4M 3B5
(705) 722-7100
(705) 722-5246
www.remaxchay.com/

Salesperson
(705) 725-5824
(705) 725-5824
www.harrisclemmens.com
https://www.facebook.com/search/top/?q=harris%20clemmens

152 Bayfield Street, 100078 & 100431
Barrie, Ontario L4M 3B5
(705) 722-7100
(705) 722-5246
www.remaxchay.com/
Interested?
Contact us for more information

























