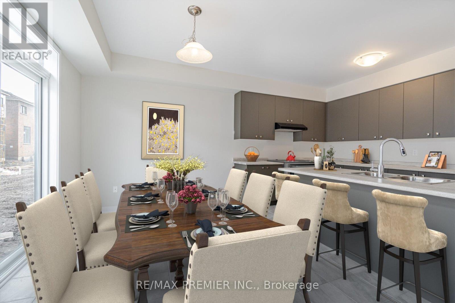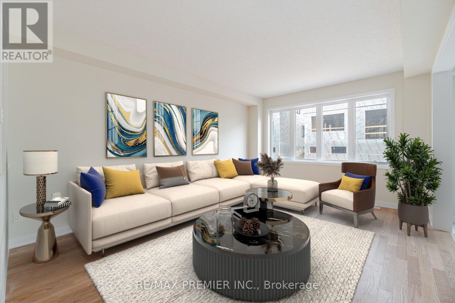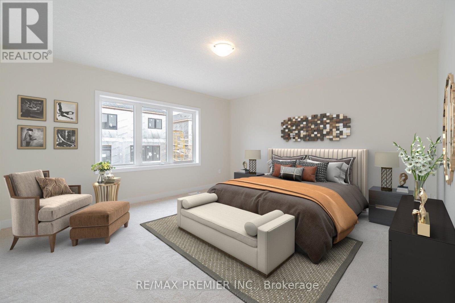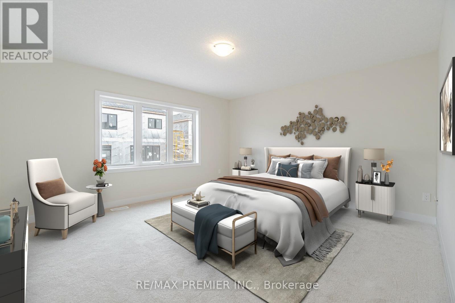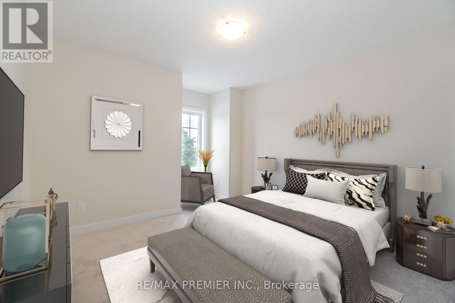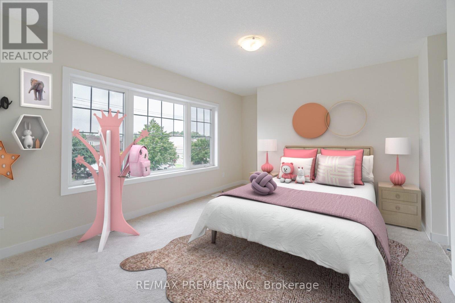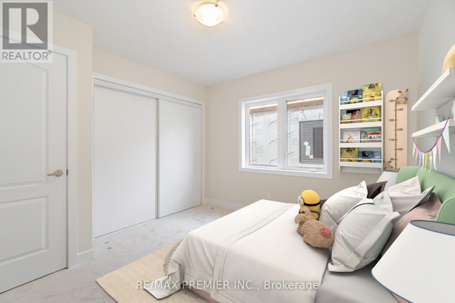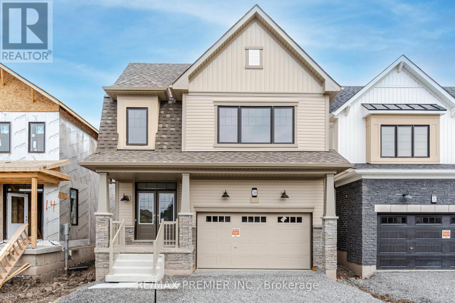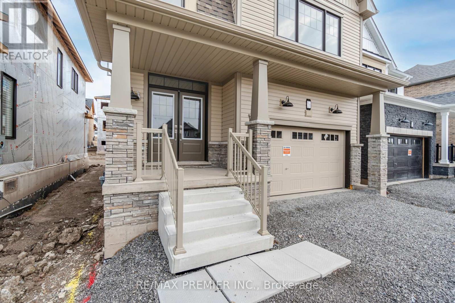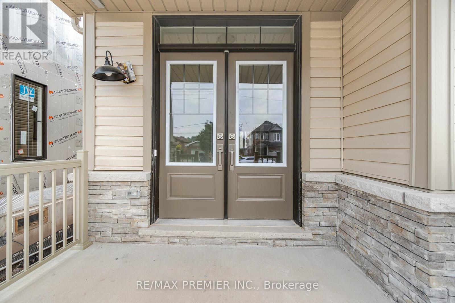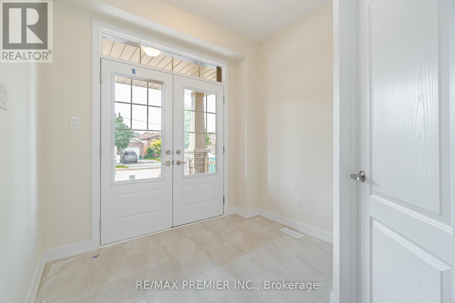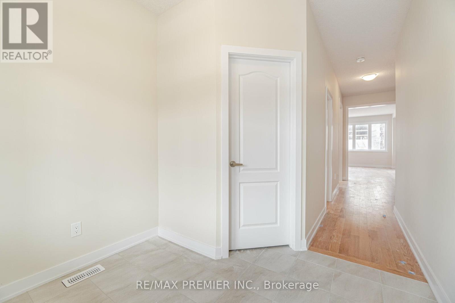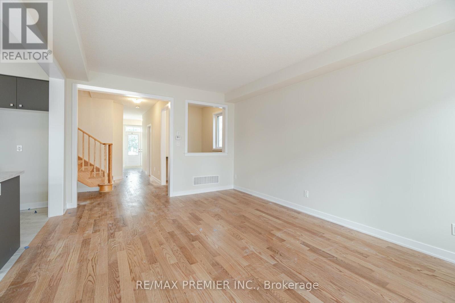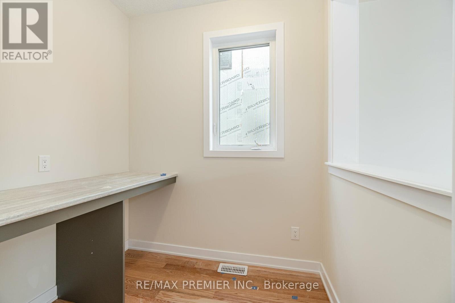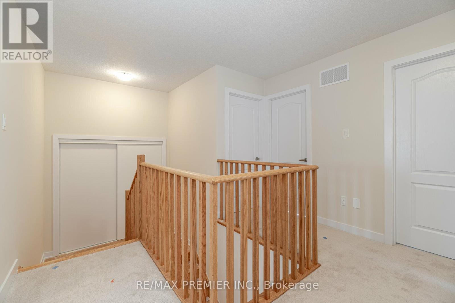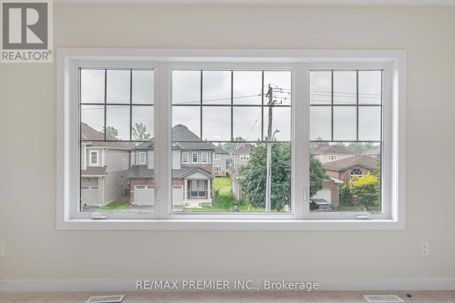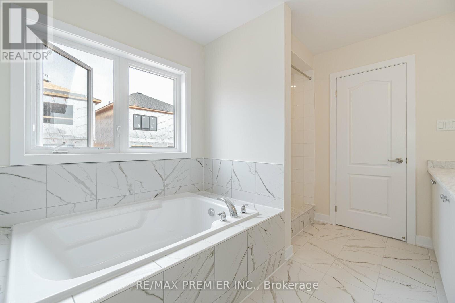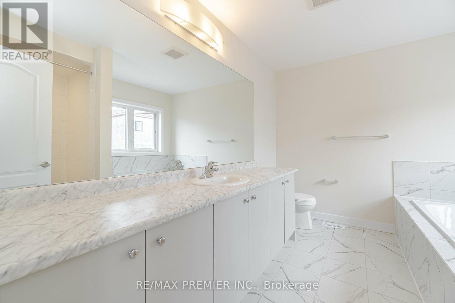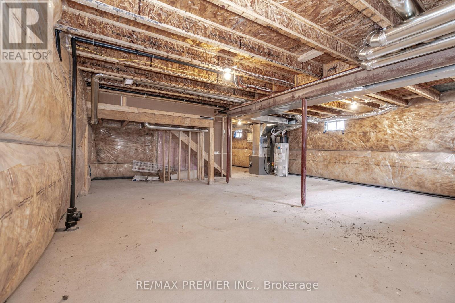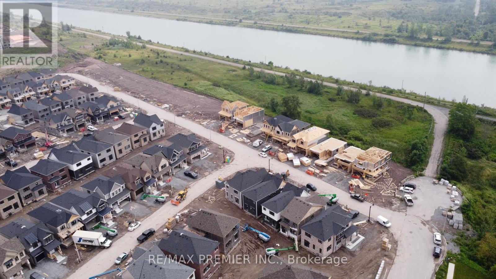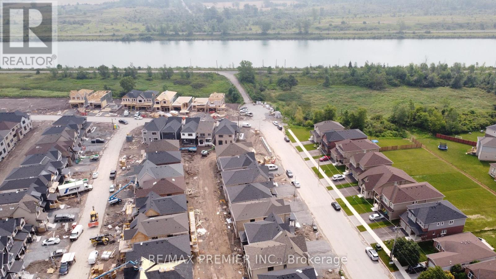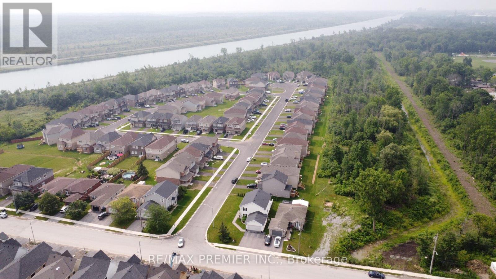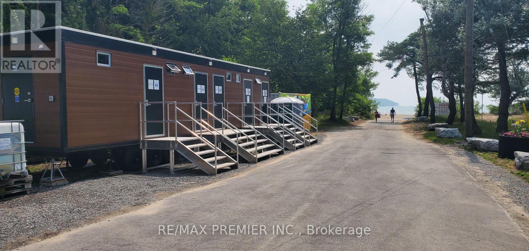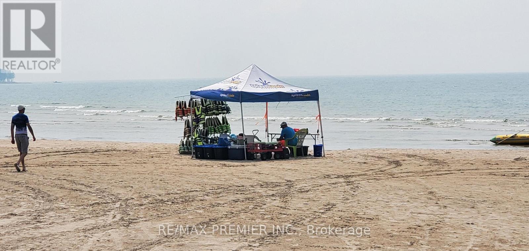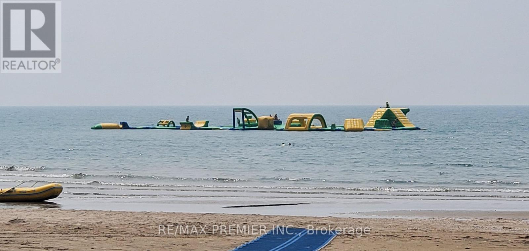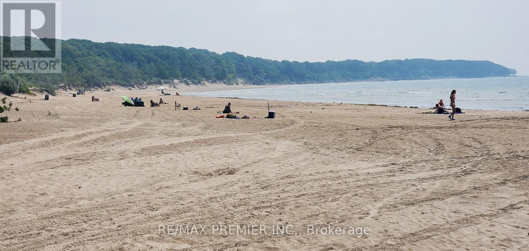286 Forks Rd Welland, Ontario L3B 0M3
$799,900
OFFERS WELCOME ANYTIME. Located in Dain City, minutes away from the famous and gorgeous Nickel Beach and Port Colborne. You get to watch ocean ships crossing in front of your eyes in the nearby Welland Canal. Ideal for a young family, those seeking tranquility, looking to retire or escape busy city living. Priced very affordably for first time buyers, young family or fixed income retirees. Spacious 2194sqft layout with a south-facing view. 4 bedrooms of a generous size, main-floor office space for working from home, or to create a large pantry. Community is fast building and expected charm in the very near future. Words are not enough to describe the beauty of the area, see with your own eyes, walk the location. Home is priced to sell. Get in at Phase 1 low prices, as next Phase is currently selling for way more $$$. Immediate closing available, or flexible. Interested buyers are encouraged to act quickly to secure this opportunity. See it now!**** EXTRAS **** All ELF'S, A/C UNIT OWNED. NEW PROPERTY, TAXES NOT YET ASSESSED. (id:46317)
Property Details
| MLS® Number | X8104978 |
| Property Type | Single Family |
| Amenities Near By | Schools |
| Parking Space Total | 6 |
| Water Front Type | Waterfront |
Building
| Bathroom Total | 3 |
| Bedrooms Above Ground | 4 |
| Bedrooms Total | 4 |
| Basement Development | Unfinished |
| Basement Type | Full (unfinished) |
| Construction Style Attachment | Detached |
| Cooling Type | Central Air Conditioning |
| Exterior Finish | Stone, Vinyl Siding |
| Heating Fuel | Natural Gas |
| Heating Type | Forced Air |
| Stories Total | 2 |
| Type | House |
Parking
| Attached Garage |
Land
| Acreage | No |
| Land Amenities | Schools |
| Size Irregular | 33 X 98 Ft |
| Size Total Text | 33 X 98 Ft |
| Surface Water | Lake/pond |
Rooms
| Level | Type | Length | Width | Dimensions |
|---|---|---|---|---|
| Second Level | Primary Bedroom | 4.45 m | 4.15 m | 4.45 m x 4.15 m |
| Second Level | Bedroom 2 | 4.45 m | 3.54 m | 4.45 m x 3.54 m |
| Second Level | Bedroom 3 | 3.35 m | 3.23 m | 3.35 m x 3.23 m |
| Second Level | Bedroom 4 | 3.35 m | 3.23 m | 3.35 m x 3.23 m |
| Second Level | Laundry Room | Measurements not available | ||
| Main Level | Kitchen | 3.84 m | 2.74 m | 3.84 m x 2.74 m |
| Main Level | Eating Area | 3.84 m | 2.92 m | 3.84 m x 2.92 m |
| Main Level | Great Room | 3.69 m | 5.36 m | 3.69 m x 5.36 m |
| Main Level | Office | 1.65 m | 2.13 m | 1.65 m x 2.13 m |
Utilities
| Sewer | Installed |
| Natural Gas | Installed |
| Electricity | Installed |
| Cable | Installed |
https://www.realtor.ca/real-estate/26569544/286-forks-rd-welland


9100 Jane St Bldg L #77
Vaughan, Ontario L4K 0A4
(416) 987-8000
(416) 987-8001
Interested?
Contact us for more information

