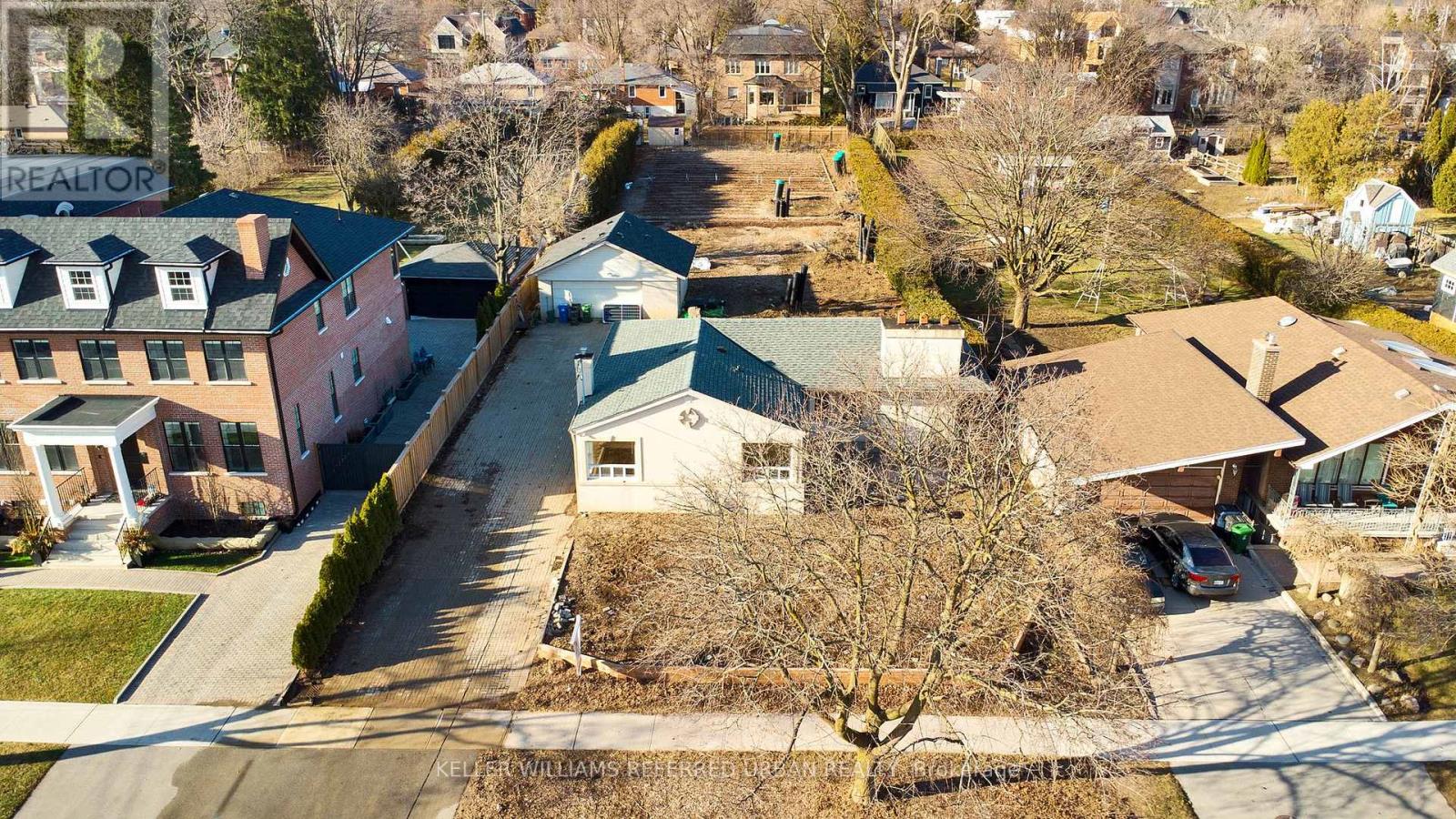286 Churchill Ave Toronto, Ontario M2R 1E4
$2,399,000
Superior 70 x 296' lot in Willowdale West - Rarely available and one of the largest undeveloped lots in the entire neighbourhood. Oh the things you can do on about 1/2 an acre! Consider the possibilities; Build your custom family estate with garden suite and sprawling gardens. OR Apply to sever the lot into two 35 x 296' lots - each with a either a single family home or a multi family home plus garden suite. Regardless of your plans - there is more than enough space to get creative with your ideas. While you're deciding, the existing 3 bedroom bungalow is tidy and easy to move in or lease out. This type of property doesn't come along everyday. Situated among many custom homes and friendly neighbours. If you're looking for land - this one has lots of it! Easy walk to Yorkview PS, Churchill PS, Northview HS, Community Centre, TTC+**** EXTRAS **** Double car garage with power, long double driveway, roof 2014, huge fenced lot, Survey (id:46317)
Property Details
| MLS® Number | C8114270 |
| Property Type | Single Family |
| Community Name | Willowdale West |
| Amenities Near By | Park, Public Transit, Schools |
| Community Features | Community Centre |
| Features | Level Lot |
| Parking Space Total | 8 |
Building
| Bathroom Total | 1 |
| Bedrooms Above Ground | 3 |
| Bedrooms Total | 3 |
| Architectural Style | Bungalow |
| Basement Development | Unfinished |
| Basement Type | Full (unfinished) |
| Construction Style Attachment | Detached |
| Cooling Type | Central Air Conditioning |
| Exterior Finish | Stucco |
| Fireplace Present | Yes |
| Heating Fuel | Natural Gas |
| Heating Type | Forced Air |
| Stories Total | 1 |
| Type | House |
Parking
| Detached Garage |
Land
| Acreage | No |
| Land Amenities | Park, Public Transit, Schools |
| Size Irregular | 70 X 296 Ft ; Lovely Large Aprox 1/2 Acre Regular Lot |
| Size Total Text | 70 X 296 Ft ; Lovely Large Aprox 1/2 Acre Regular Lot |
Rooms
| Level | Type | Length | Width | Dimensions |
|---|---|---|---|---|
| Main Level | Dining Room | 5.88 m | 4.64 m | 5.88 m x 4.64 m |
| Main Level | Kitchen | 5.88 m | 4.64 m | 5.88 m x 4.64 m |
| Main Level | Primary Bedroom | 4.11 m | 2.5 m | 4.11 m x 2.5 m |
| Main Level | Bedroom 2 | 4.11 m | 3.16 m | 4.11 m x 3.16 m |
| Main Level | Bedroom 3 | 3.03 m | 3.01 m | 3.03 m x 3.01 m |
| Main Level | Foyer | Measurements not available | ||
| Ground Level | Living Room | 2.82 m | 3.57 m | 2.82 m x 3.57 m |
https://www.realtor.ca/real-estate/26582519/286-churchill-ave-toronto-willowdale-west

Salesperson
(416) 230-8500
(416) 209-5300
www.realestatetoronto.com/
facebook.com/mulhollandross
twitter.com/northyorkliving
linkedin.com/oraross
246 Sheppard Ave W
Toronto, Ontario M2N 1N3
(416) 445-8855
(416) 445-4747
Salesperson
(416) 445-8855
246 Sheppard Ave W
Toronto, Ontario M2N 1N3
(416) 445-8855
(416) 445-4747
Interested?
Contact us for more information



































