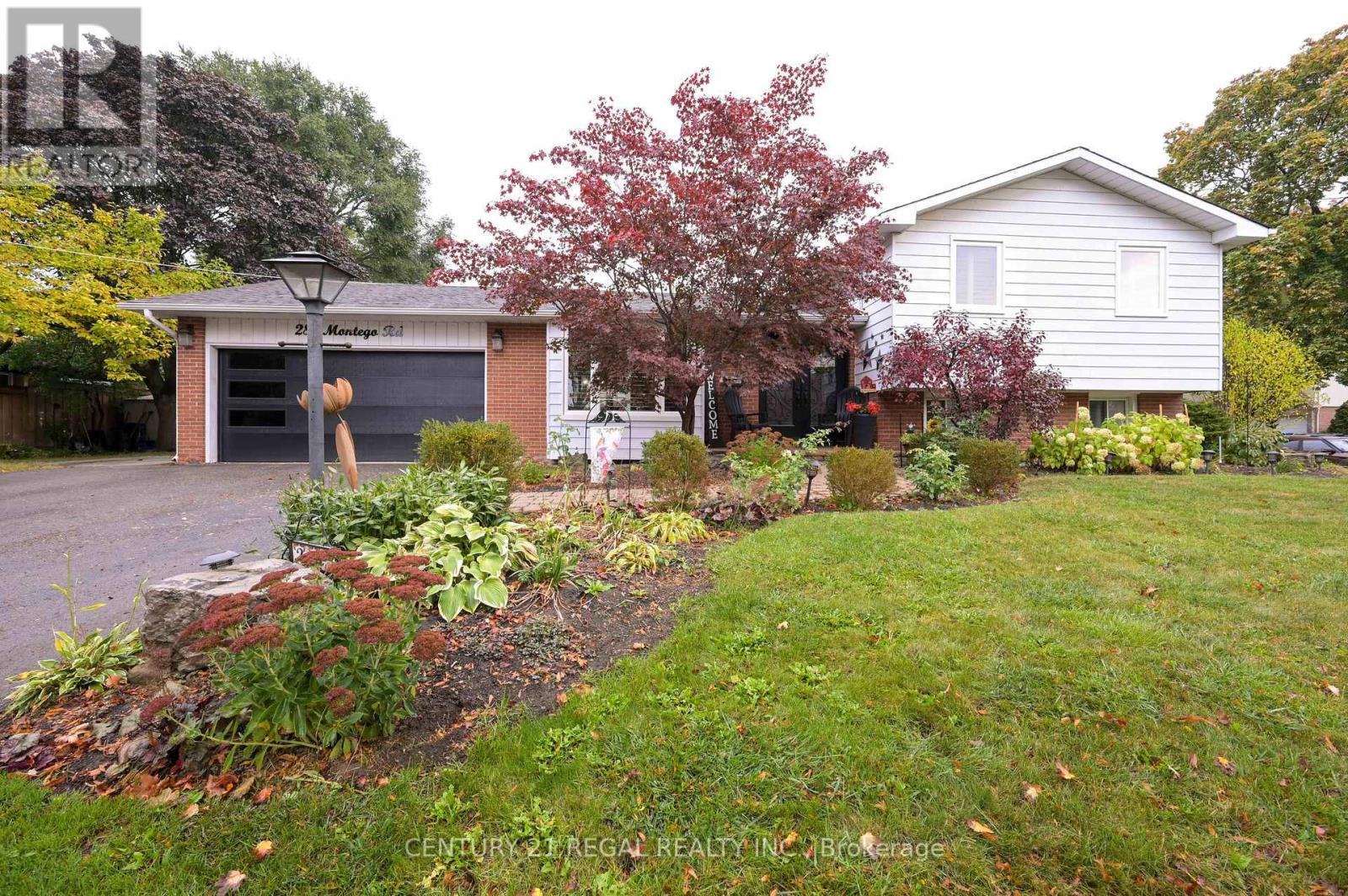285 Montego Rd Mississauga, Ontario L5B 1C6
$1,099,000
Pride of Ownership! Beautiful & Updated 4-Bedroom Detached Home In Super Highly Desired Cooksville. Premium Corner Lot, Extensively Landscaped With Fabulous Curb Appeal with potential in-law suite with separate entrance. Thousands $$$Spent On Upgrades inside and out. Windows, doors, even comes with your own insulated and heated garage. California shutters and pot lights throughout. Granite counters, Crown mouldings, Oak stairs w/wrought iron spindles. Freshly painted, just move in. Walk to Catholic & Public School, Trillium Hospital & Shopping, Mins To QEW, Hwy 403 & Catwalk To Queensway. Exclusive Park Location. Open House March 23 & 24 from 2:00pm to 4:00Pm**** EXTRAS **** S/S Fridge, Stove, B/I DW, B/I Microwave, Washer/Dryer, Granite Counters. Crown Mouldings, Closet organizers, U/G Sprinklers, Covered Porch, Oak Stair W/Wrought Iron Spindle (id:46317)
Property Details
| MLS® Number | W8158000 |
| Property Type | Single Family |
| Community Name | Cooksville |
| Parking Space Total | 6 |
Building
| Bathroom Total | 2 |
| Bedrooms Above Ground | 4 |
| Bedrooms Total | 4 |
| Basement Development | Finished |
| Basement Features | Separate Entrance |
| Basement Type | N/a (finished) |
| Construction Style Attachment | Detached |
| Construction Style Split Level | Sidesplit |
| Cooling Type | Central Air Conditioning |
| Exterior Finish | Aluminum Siding, Brick |
| Fireplace Present | Yes |
| Heating Fuel | Natural Gas |
| Heating Type | Forced Air |
| Type | House |
Parking
| Attached Garage |
Land
| Acreage | No |
| Size Irregular | 74.29 X 125 Ft |
| Size Total Text | 74.29 X 125 Ft |
Rooms
| Level | Type | Length | Width | Dimensions |
|---|---|---|---|---|
| Basement | Sitting Room | 3.93 m | 3.33 m | 3.93 m x 3.33 m |
| Basement | Games Room | 3.93 m | 3.33 m | 3.93 m x 3.33 m |
| Lower Level | Family Room | 5.48 m | 3.85 m | 5.48 m x 3.85 m |
| Lower Level | Bedroom 4 | 4.5 m | 3.25 m | 4.5 m x 3.25 m |
| Main Level | Living Room | 4.45 m | 4.42 m | 4.45 m x 4.42 m |
| Main Level | Dining Room | 4.1 m | 3.3 m | 4.1 m x 3.3 m |
| Main Level | Kitchen | 3.6 m | 2.75 m | 3.6 m x 2.75 m |
| Upper Level | Primary Bedroom | 4.75 m | 3.5 m | 4.75 m x 3.5 m |
| Upper Level | Bedroom 2 | 3.9 m | 3.5 m | 3.9 m x 3.5 m |
| Upper Level | Bedroom 3 | 3.5 m | 3.2 m | 3.5 m x 3.2 m |
https://www.realtor.ca/real-estate/26645355/285-montego-rd-mississauga-cooksville
Salesperson
(416) 849-5360

1291 Queen St W Suite 100
Toronto, Ontario M6K 1L4
(416) 849-5360
(416) 849-8987
Interested?
Contact us for more information









































