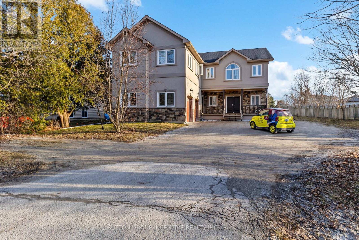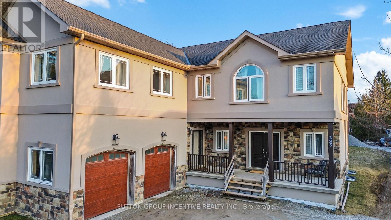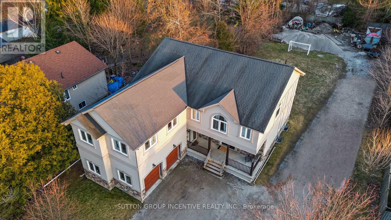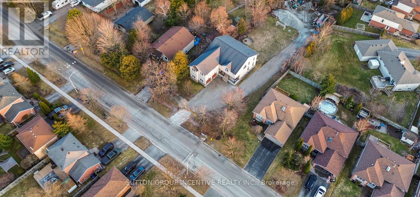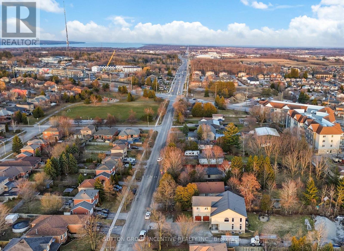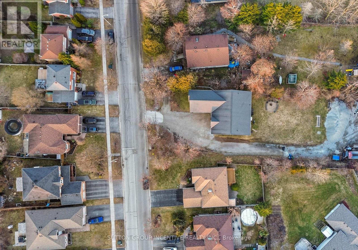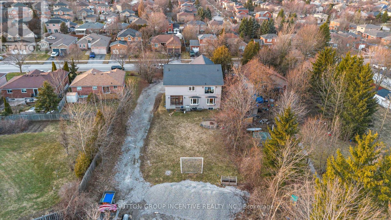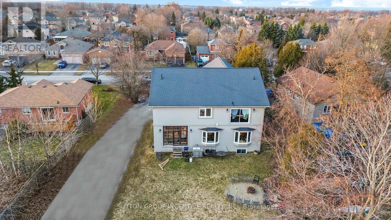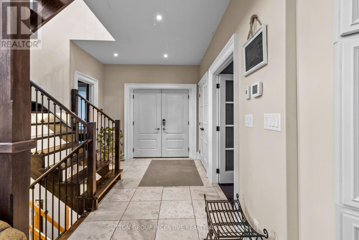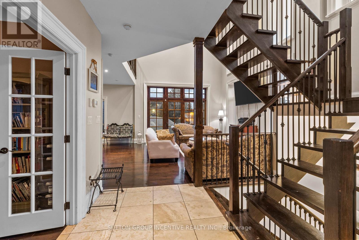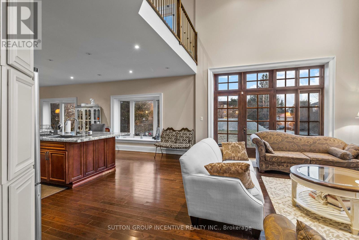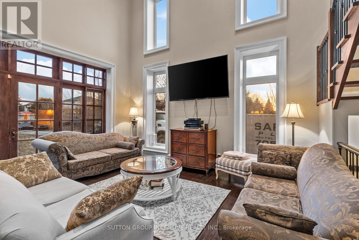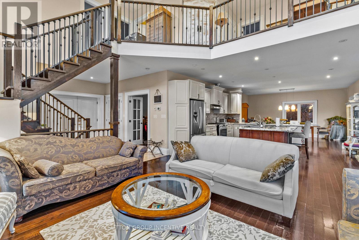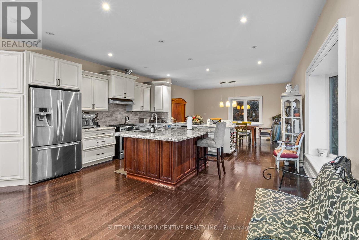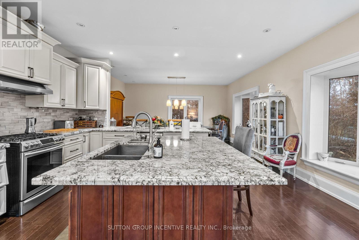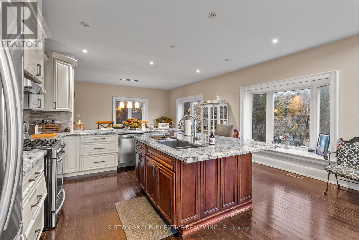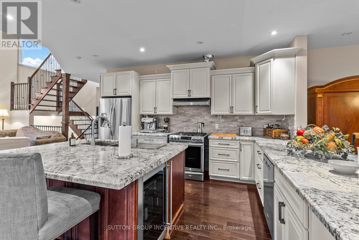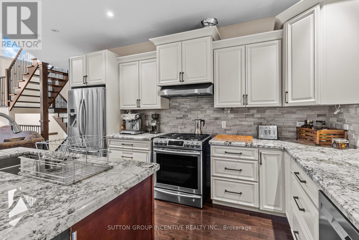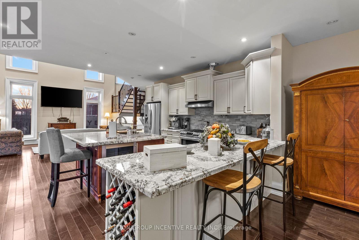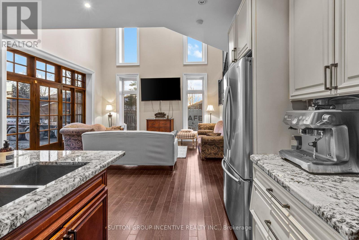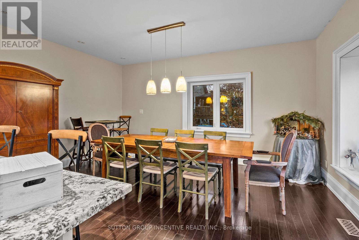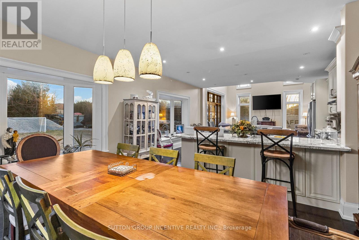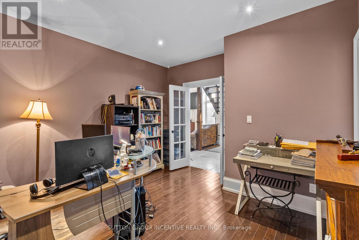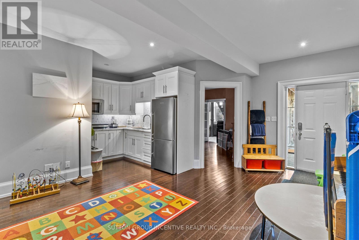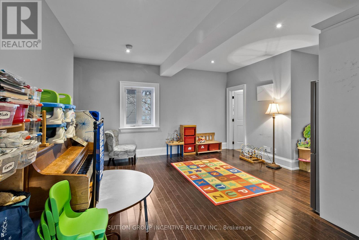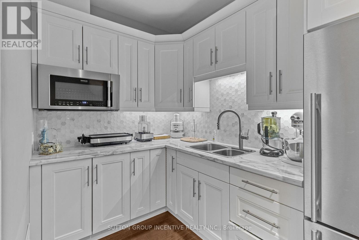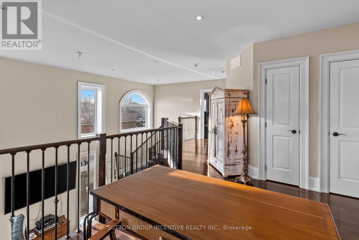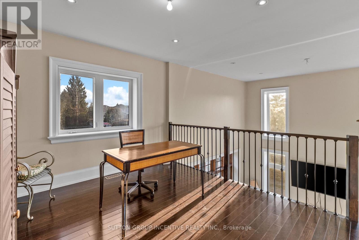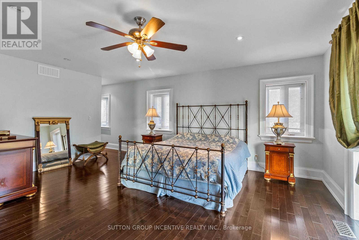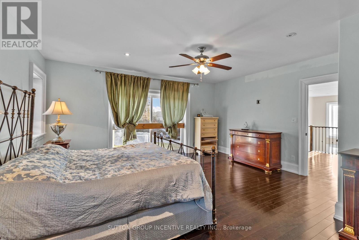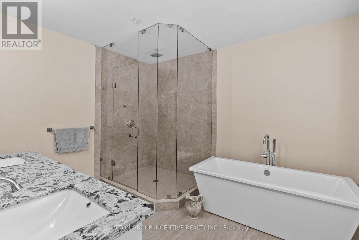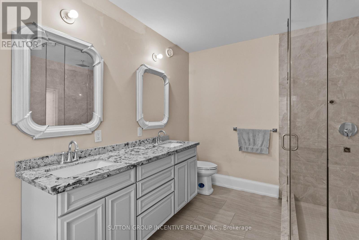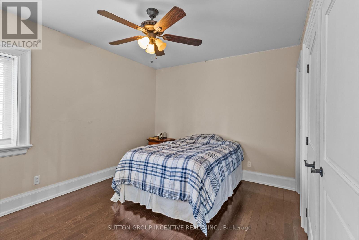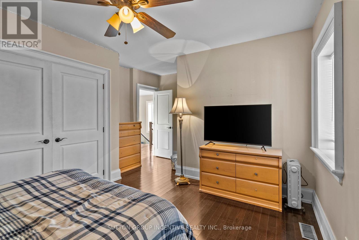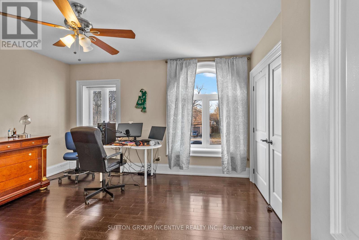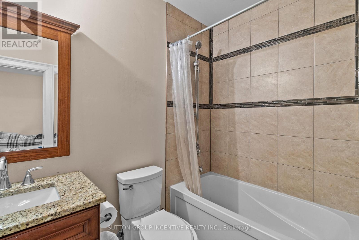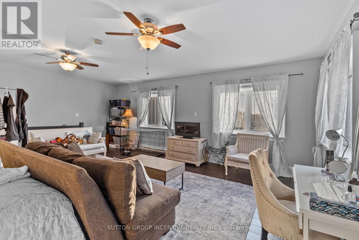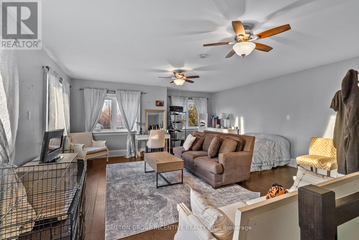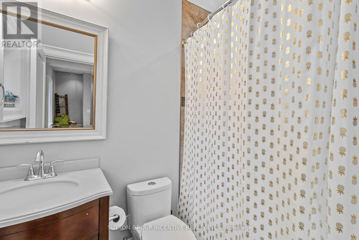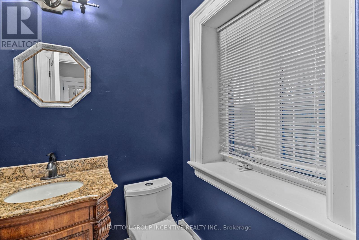285 Harvie Rd Barrie, Ontario L4N 8J5
$1,599,800
Custom Built in 2012 on over 1/2 Acre in Town Property located in Holly community of South Barrie. Convenient location for shopping, transit and all amenities (schools, parks, churches, etc.) and access to Hwy 400. Full ICF Construction. Stucco/Stone Exterior. Rough-In ""In Floor Heating"" in Basement. Great set-up for In-Laws with Separate Main Floor Entrance to Living Room & 2nd Kitchen Area, 4pc & Walk-Up to Gorgeous Loft/Bedroom (lots of windows) at front of house. Large Foyer. Newer Staircase. Open Concept Main Floor Great Room with Soaring Ceilings overlooking Stunning Gourmet Kitchen & Dining Area. Main Floor Office (could be part of Separate in-law area or used as office for Main). Open Area at top of stairs great for office or kids play area. 2nd Floor Laundry. Massive Master bedroom with W/I Closet & Modern 5pc Bathroom. Separate Shower, 2 Sinks & Oval Tub. 2 other decent size Bedrooms & 4pc Bathroom. Lots of room for parking out front or side of house. (id:46317)
Property Details
| MLS® Number | S8116826 |
| Property Type | Single Family |
| Community Name | Ardagh |
| Parking Space Total | 14 |
Building
| Bathroom Total | 4 |
| Bedrooms Above Ground | 4 |
| Bedrooms Total | 4 |
| Basement Development | Partially Finished |
| Basement Type | Full (partially Finished) |
| Construction Style Attachment | Detached |
| Cooling Type | Central Air Conditioning |
| Exterior Finish | Stone, Stucco |
| Heating Fuel | Natural Gas |
| Heating Type | Forced Air |
| Stories Total | 2 |
| Type | House |
Parking
| Attached Garage |
Land
| Acreage | No |
| Size Irregular | 86.5 X 264.5 Ft ; X Irregular |
| Size Total Text | 86.5 X 264.5 Ft ; X Irregular|1/2 - 1.99 Acres |
Rooms
| Level | Type | Length | Width | Dimensions |
|---|---|---|---|---|
| Second Level | Primary Bedroom | 5.13 m | 5 m | 5.13 m x 5 m |
| Second Level | Bedroom | 4.01 m | 3.28 m | 4.01 m x 3.28 m |
| Second Level | Bedroom | 4.32 m | 3.89 m | 4.32 m x 3.89 m |
| Second Level | Office | 3.99 m | 3.99 m x Measurements not available | |
| Second Level | Loft | 6.35 m | 5.77 m | 6.35 m x 5.77 m |
| Main Level | Foyer | 5.66 m | 2.74 m | 5.66 m x 2.74 m |
| Main Level | Great Room | 4.47 m | 5.36 m | 4.47 m x 5.36 m |
| Main Level | Kitchen | 5.16 m | 5.11 m | 5.16 m x 5.11 m |
| Main Level | Dining Room | 5.16 m | 3.78 m | 5.16 m x 3.78 m |
| Main Level | Office | 3.99 m | 3.78 m | 3.99 m x 3.78 m |
| Main Level | Living Room | 5.92 m | 3.23 m | 5.92 m x 3.23 m |
| Main Level | Kitchen | 2.95 m | 1.96 m | 2.95 m x 1.96 m |
https://www.realtor.ca/real-estate/26585975/285-harvie-rd-barrie-ardagh

Salesperson
(705) 739-1300
1000 Innisfil Beach Road
Innisfil, Ontario L9S 2B5
(705) 739-1300
(705) 739-1330
HTTP://www.suttonincentive.com
Interested?
Contact us for more information

