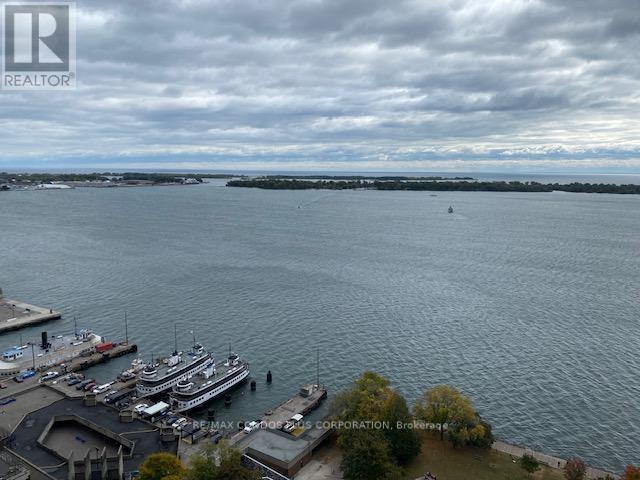#2826 -33 Harbour Sq Toronto, Ontario M5J 2G2
$3,395 Monthly
Welcome to Elegant 33 Harbour Square in the Heart of Harbourfront! Bright & Spacious 2-Storey Suite,1047 Sqft, One Bedroom Condo. Unobstructed S/E Lake Views From Living/Dining/Kitchen & N/W City Views From Primary Bedroom! Renovated Kitchen with Granite Counters, S/S Appliances & Ample Storage, Beautiful Eng. Floors, Renovated 4-Piece Bathroom & Large Bedroom with a Walk-in Closet and closet organizers. 1 Parking Included. Enjoy Waterfront Living, Steps to Parks, Boardwalk, Martin Goodman Trail/Bike Path, Beaches, Harbourfront Centre of Art & Performances, Variety Of Outdoor Activities, Love Park, Restaurants & Cafes, Grocery Stores, Super Markets, Pharmacies, W/I Clinic, Banks, Food Crt, Ferry Terminal To Visit Toronto Island, Scotia Arena, Rogers Centre, CN Tower, Southcore Financial & Financial District Via Underground ""Path"", T.T.C. Street car to Union Stn, Downtown Shopping, Dining, Theatres. Easy Access to Highways, City Billy Bishop Airport + More! *A No Pet Building (By-Law)*.**** EXTRAS **** Excellent Building Amenities: 24Hr Concierge, Shuttle Bus, Saltwater Indoor Pool on top floor, Exercise Room, Party Room, Squash Crt, Bridge To Westin Hotel, Guest Suites, Visitor Parkings! (id:46317)
Property Details
| MLS® Number | C8136516 |
| Property Type | Single Family |
| Community Name | Waterfront Communities C1 |
| Amenities Near By | Park, Public Transit, Schools |
| Community Features | Pets Not Allowed |
| Features | Balcony |
| Parking Space Total | 1 |
| Pool Type | Indoor Pool |
| View Type | View |
| Water Front Type | Waterfront |
Building
| Bathroom Total | 1 |
| Bedrooms Above Ground | 1 |
| Bedrooms Total | 1 |
| Amenities | Security/concierge, Visitor Parking, Exercise Centre |
| Cooling Type | Central Air Conditioning |
| Exterior Finish | Concrete |
| Heating Fuel | Electric |
| Heating Type | Forced Air |
| Stories Total | 2 |
| Type | Apartment |
Parking
| Visitor Parking |
Land
| Acreage | No |
| Land Amenities | Park, Public Transit, Schools |
| Surface Water | Lake/pond |
Rooms
| Level | Type | Length | Width | Dimensions |
|---|---|---|---|---|
| Lower Level | Primary Bedroom | 4.83 m | 3.47 m | 4.83 m x 3.47 m |
| Lower Level | Bathroom | Measurements not available | ||
| Main Level | Living Room | 4.42 m | 3.15 m | 4.42 m x 3.15 m |
| Main Level | Dining Room | 8.52 m | 4.15 m | 8.52 m x 4.15 m |
| Main Level | Kitchen | 3.86 m | 2.84 m | 3.86 m x 2.84 m |
https://www.realtor.ca/real-estate/26614085/2826-33-harbour-sq-toronto-waterfront-communities-c1
Salesperson
(416) 203-6636

45 Harbour Square
Toronto, Ontario M5J 2G4
(416) 203-6636
(416) 203-1908
www.remaxcondosplus.com/
Broker
(416) 203-6636

45 Harbour Square
Toronto, Ontario M5J 2G4
(416) 203-6636
(416) 203-1908
www.remaxcondosplus.com/
Interested?
Contact us for more information























