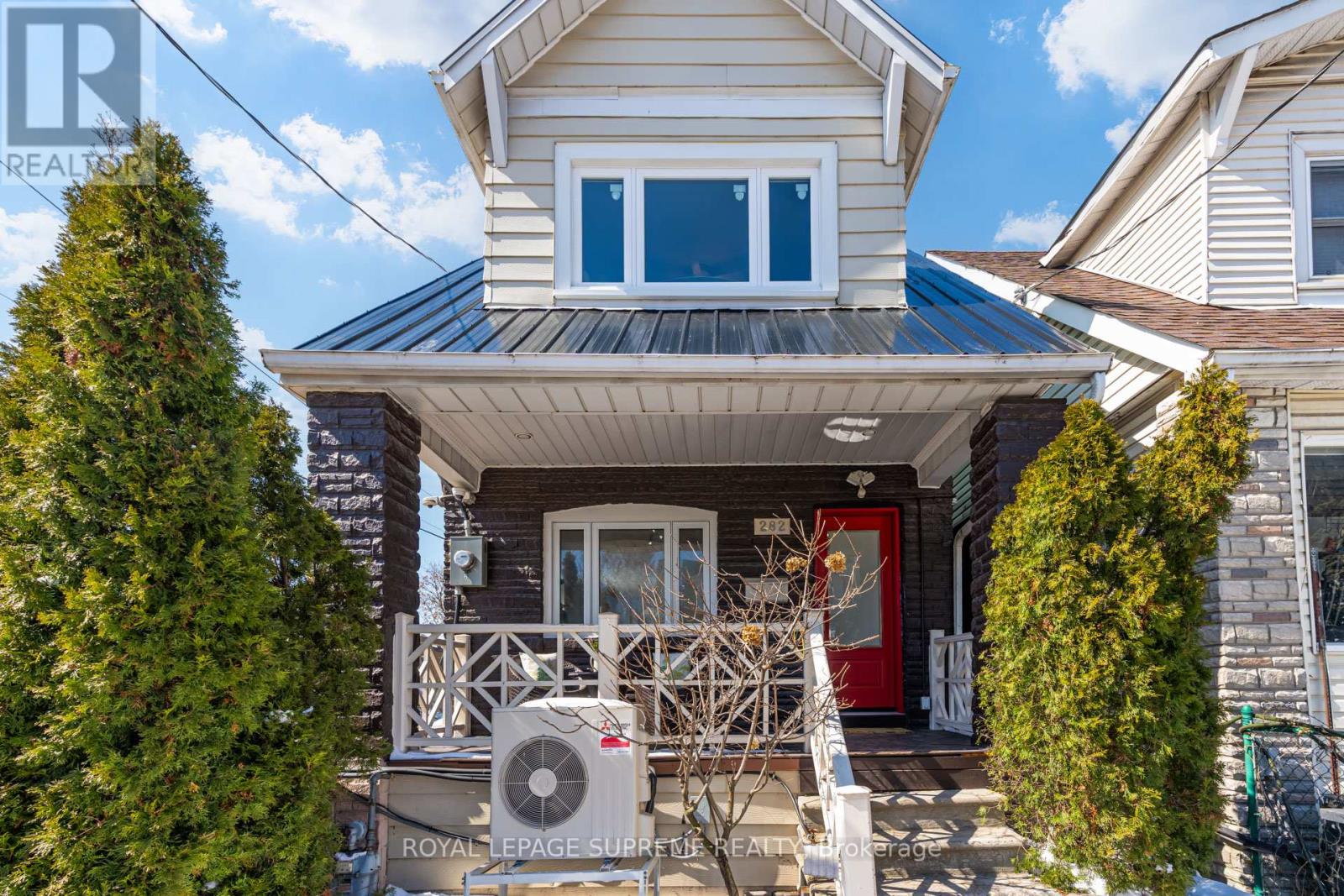282 Woodfield Rd Toronto, Ontario M4L 2X1
$1,249,900
Welcome home! This large, bright and sunny detached house has been meticulously cared for and upgraded with more renovations than we have room to describe. An amazing heat pump keeps the house warm in the winter and cool in the summer without the big energy bills. A metal roof was installed in 2023 with an incredible 50 year life span! The insulation has been upgraded in the attic and even in the second floor walls. The side and front door, and the rear patio door, have all been upgraded to save energy. Triple pane windows throughout the second floor. Conveniently located near Gerrard, the streetcar is steps away. Explore the area and you'll find within a 20 min walk you are in Leslieville, the Beach, or the Danforth. Truly the heart of it all!**** EXTRAS **** Electrical has been upgraded to 200 amps service to allow for a comfortable and bright in-law suite with a separate entrance and its own laundry room, and a level 2 EV charger for an electric car in your private enclosed spot in the back. (id:46317)
Property Details
| MLS® Number | E8173240 |
| Property Type | Single Family |
| Community Name | Greenwood-Coxwell |
| Amenities Near By | Public Transit, Schools |
| Features | Lane |
| Parking Space Total | 1 |
| Pool Type | Above Ground Pool |
Building
| Bathroom Total | 3 |
| Bedrooms Above Ground | 3 |
| Bedrooms Below Ground | 1 |
| Bedrooms Total | 4 |
| Basement Development | Finished |
| Basement Features | Separate Entrance |
| Basement Type | N/a (finished) |
| Construction Style Attachment | Detached |
| Cooling Type | Central Air Conditioning |
| Exterior Finish | Aluminum Siding, Brick |
| Heating Type | Heat Pump |
| Stories Total | 2 |
| Type | House |
Land
| Acreage | No |
| Land Amenities | Public Transit, Schools |
| Size Irregular | 18.42 X 100 Ft |
| Size Total Text | 18.42 X 100 Ft |
Rooms
| Level | Type | Length | Width | Dimensions |
|---|---|---|---|---|
| Second Level | Primary Bedroom | 3.92 m | 3.86 m | 3.92 m x 3.86 m |
| Second Level | Bedroom 2 | 3.95 m | 2.69 m | 3.95 m x 2.69 m |
| Second Level | Bedroom 3 | 3.1 m | 2.63 m | 3.1 m x 2.63 m |
| Basement | Kitchen | 4.39 m | 4.08 m | 4.39 m x 4.08 m |
| Basement | Bedroom 4 | 4.41 m | 3.14 m | 4.41 m x 3.14 m |
| Main Level | Living Room | 3.59 m | 3.07 m | 3.59 m x 3.07 m |
| Main Level | Dining Room | 4.01 m | 3.36 m | 4.01 m x 3.36 m |
| Main Level | Kitchen | 4.39 m | 3.03 m | 4.39 m x 3.03 m |
| Main Level | Eating Area | 3.76 m | 2.23 m | 3.76 m x 2.23 m |
https://www.realtor.ca/real-estate/26667887/282-woodfield-rd-toronto-greenwood-coxwell


110 Weston Rd
Toronto, Ontario M6N 0A6
(416) 535-8000
(416) 539-9223
Interested?
Contact us for more information










































