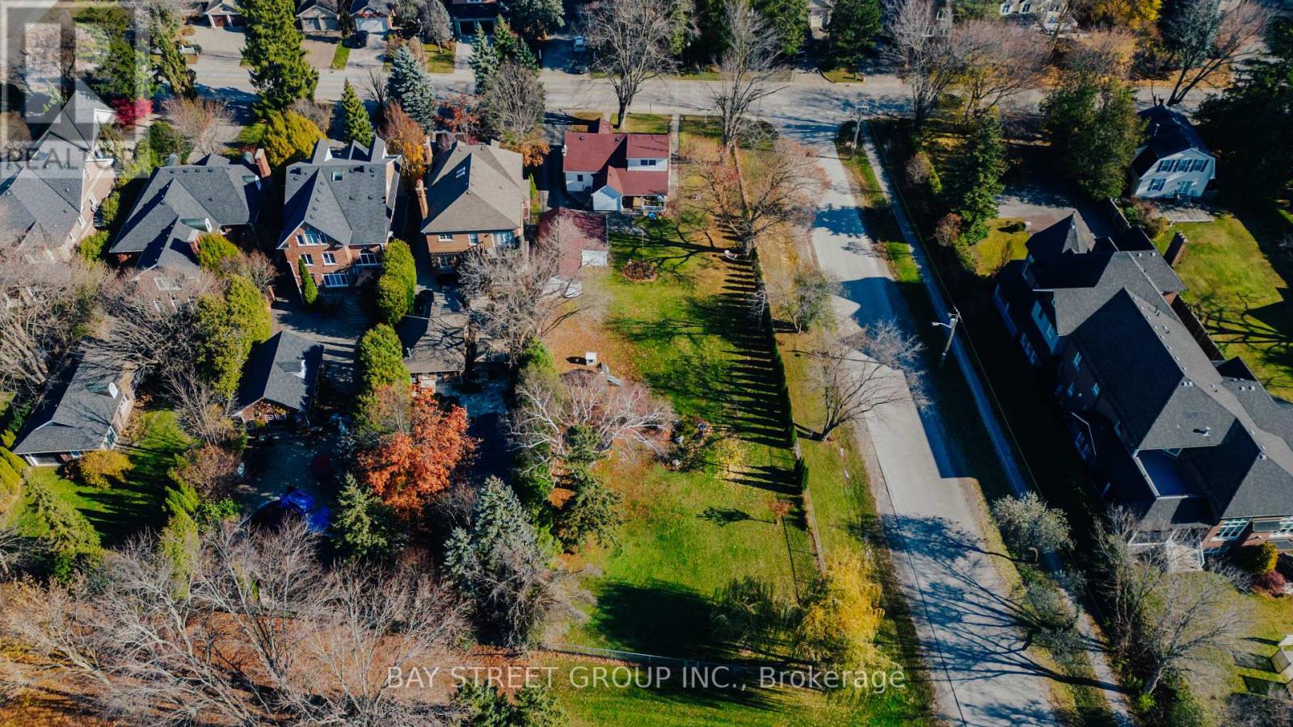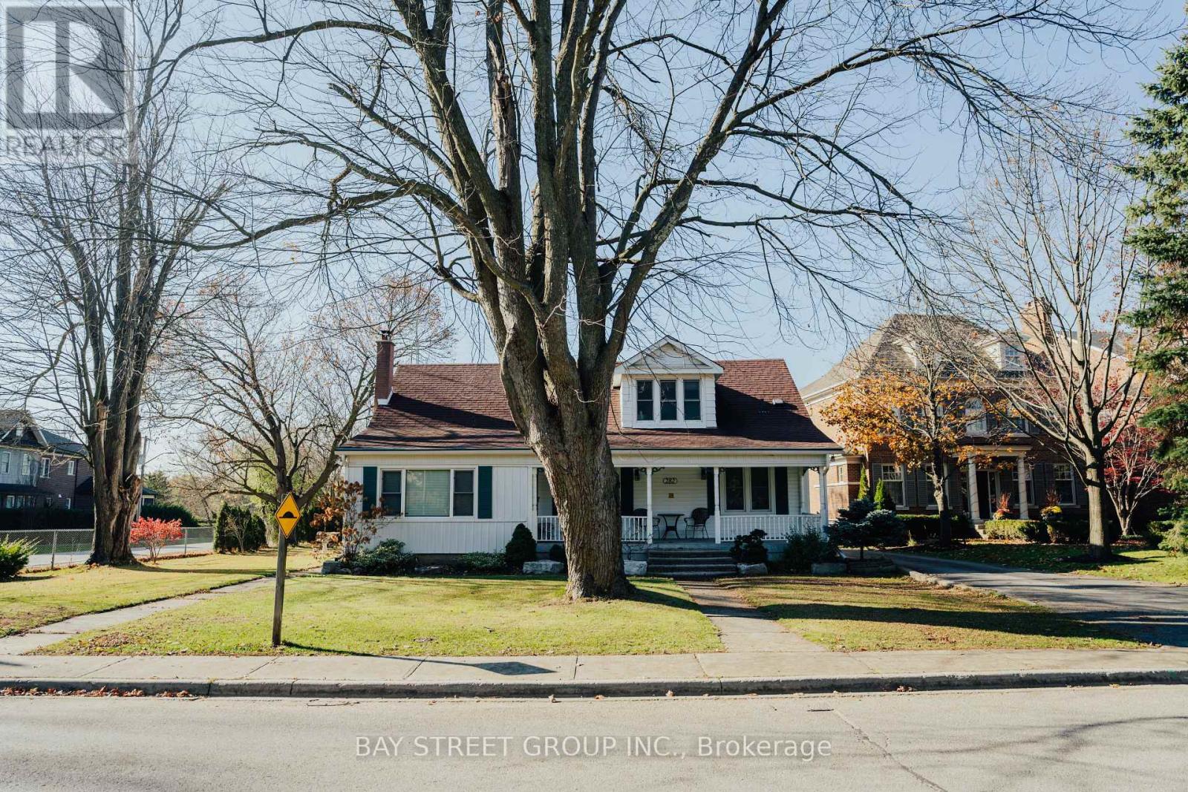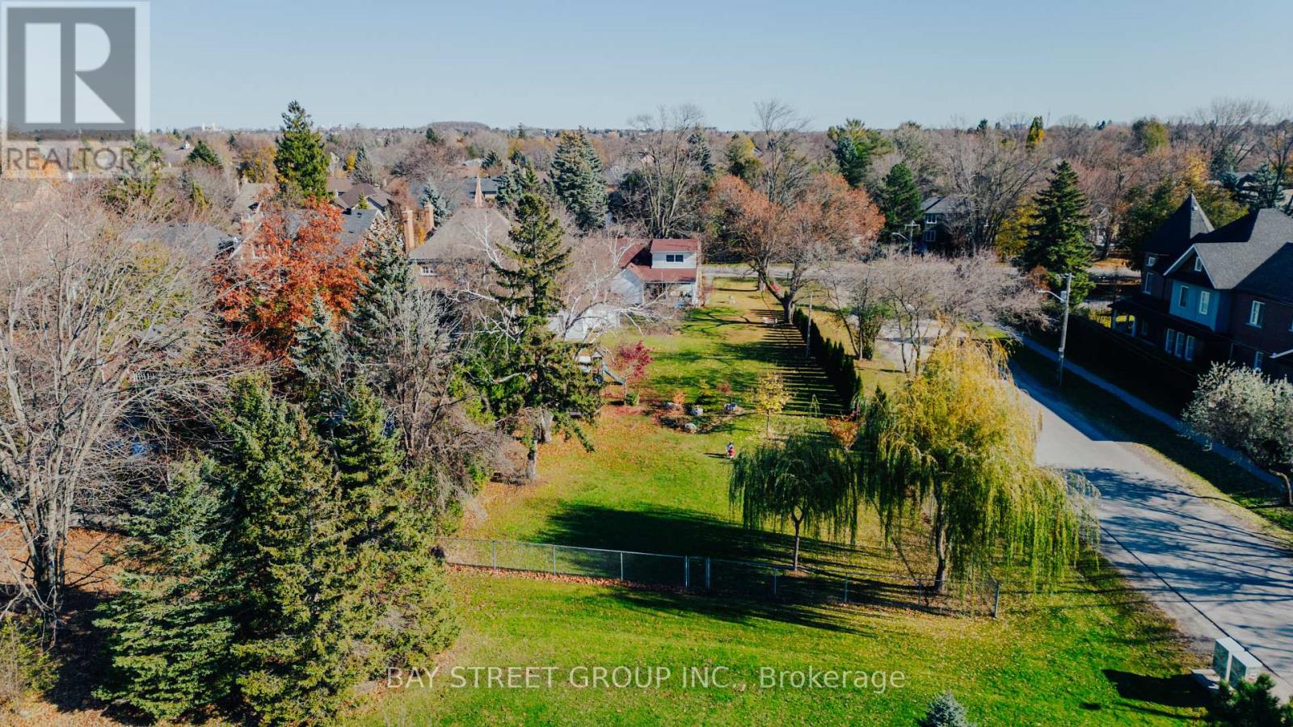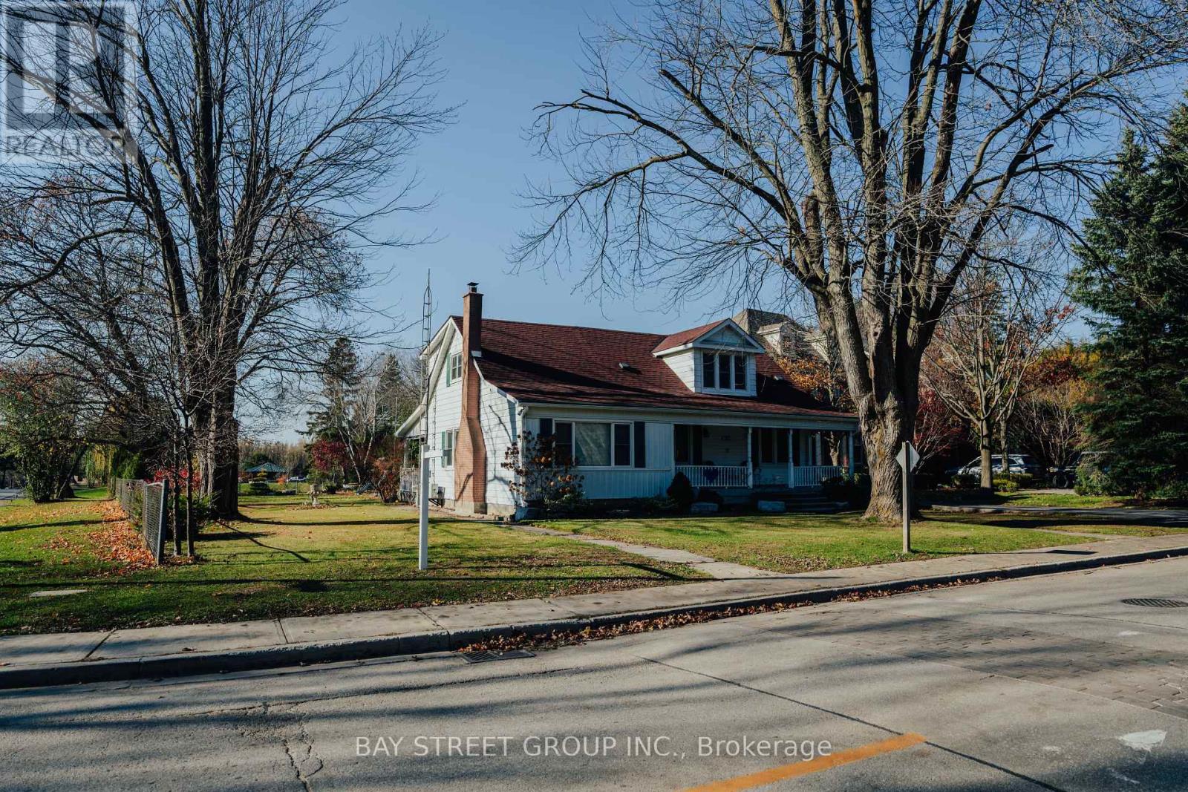282 Main St Markham, Ontario L3R 2H2
3 Bedroom
2 Bathroom
Fireplace
Central Air Conditioning
Forced Air
$4,790,000
Introducing an unparalleled opportunity to transform One Of The Largest Prime Lots With 90 X 274 feet South Exposure back upon Toogood Pond Conservation areas in the heart of Unionville, a redevelopment plan has been proposed.**** EXTRAS **** All Elfs, All Windows Coverings,Fridge, Cooktop, Range Hood,Dishwasher,Microwave, Washer & Dryer, Hi-Eff. Furnace(13), New Cac(2021), Newer Roof(14),Wa beter Filter,Water Softener,Hdwd , Newer Porch & Deck, Newer Insulation, Agdo & Remotes (id:46317)
Property Details
| MLS® Number | N7291516 |
| Property Type | Single Family |
| Community Name | Unionville |
| Parking Space Total | 8 |
Building
| Bathroom Total | 2 |
| Bedrooms Above Ground | 3 |
| Bedrooms Total | 3 |
| Basement Development | Unfinished |
| Basement Type | Full (unfinished) |
| Construction Style Attachment | Detached |
| Cooling Type | Central Air Conditioning |
| Exterior Finish | Vinyl Siding |
| Fireplace Present | Yes |
| Heating Fuel | Natural Gas |
| Heating Type | Forced Air |
| Stories Total | 2 |
| Type | House |
Parking
| Detached Garage |
Land
| Acreage | No |
| Size Irregular | 90.27 X 274.23 Ft ; 268.30 Ft.w. 83.27 Ft. S. 0.535 Acres |
| Size Total Text | 90.27 X 274.23 Ft ; 268.30 Ft.w. 83.27 Ft. S. 0.535 Acres|1/2 - 1.99 Acres |
Rooms
| Level | Type | Length | Width | Dimensions |
|---|---|---|---|---|
| Upper Level | Primary Bedroom | 4.65 m | 4.65 m | 4.65 m x 4.65 m |
| Upper Level | Bedroom 2 | 3.66 m | 3.25 m | 3.66 m x 3.25 m |
| Ground Level | Living Room | 9.45 m | 4.57 m | 9.45 m x 4.57 m |
| Ground Level | Dining Room | 7.01 m | 3.35 m | 7.01 m x 3.35 m |
| Ground Level | Kitchen | 4.27 m | 3.66 m | 4.27 m x 3.66 m |
| Ground Level | Family Room | 9.45 m | 4.57 m | 9.45 m x 4.57 m |
| Ground Level | Bedroom | 3.25 m | 3.12 m | 3.25 m x 3.12 m |
https://www.realtor.ca/real-estate/26271274/282-main-st-markham-unionville


BAY STREET GROUP INC.
8300 Woodbine Ave Ste 500
Markham, Ontario L3R 9Y7
8300 Woodbine Ave Ste 500
Markham, Ontario L3R 9Y7
(905) 909-0101
(905) 909-0202

IRENE AYITU
Salesperson
(905) 909-0101
Salesperson
(905) 909-0101

BAY STREET GROUP INC.
8300 Woodbine Ave Ste 500
Markham, Ontario L3R 9Y7
8300 Woodbine Ave Ste 500
Markham, Ontario L3R 9Y7
(905) 909-0101
(905) 909-0202
Interested?
Contact us for more information











