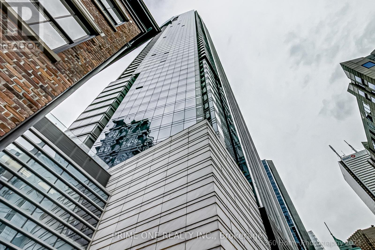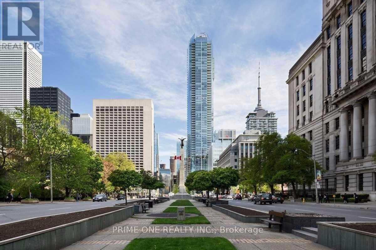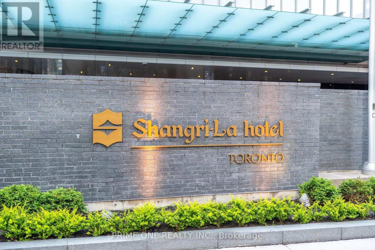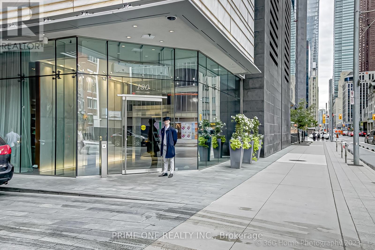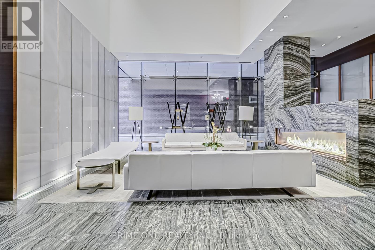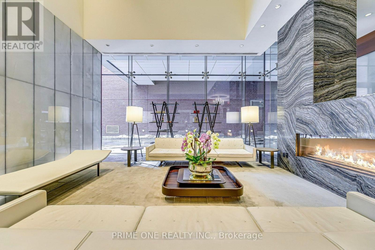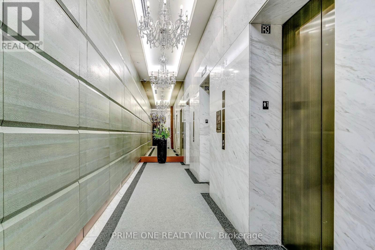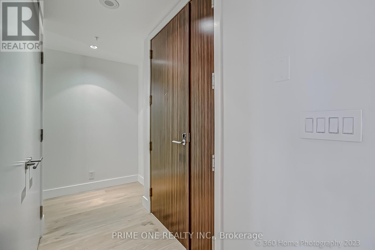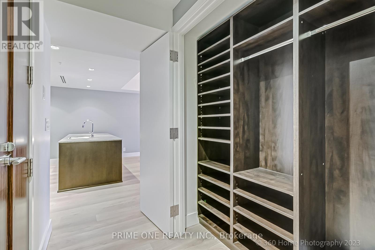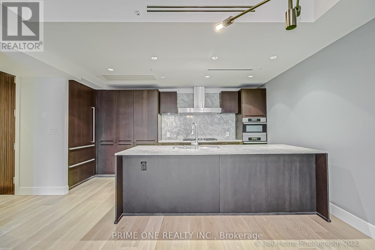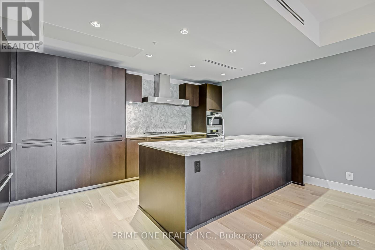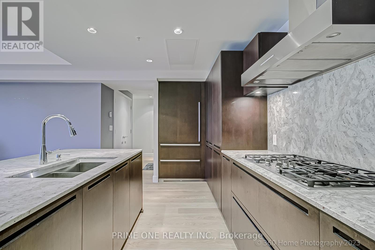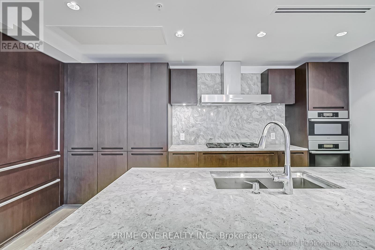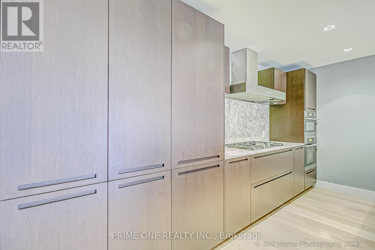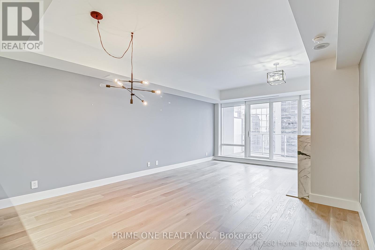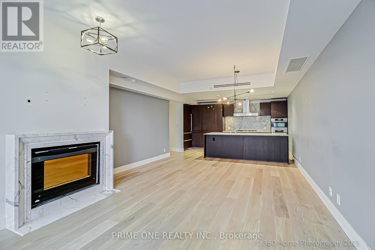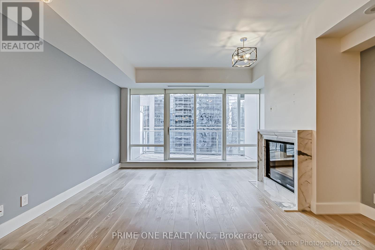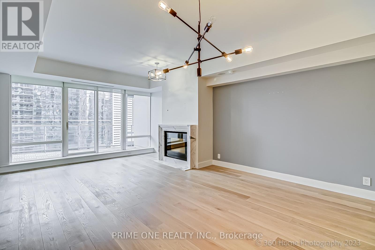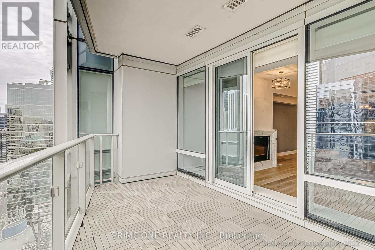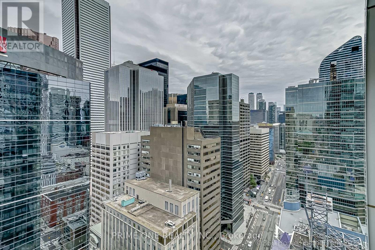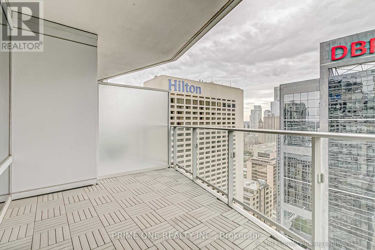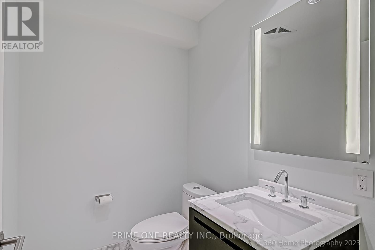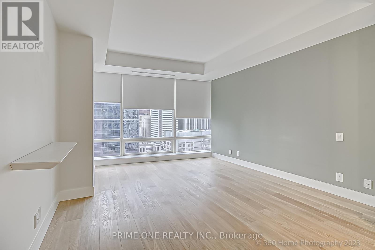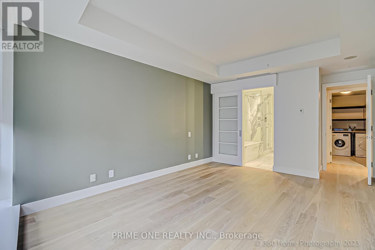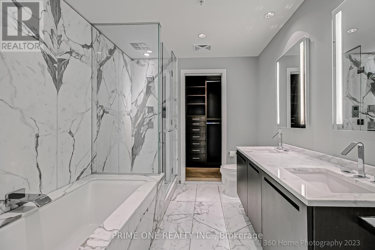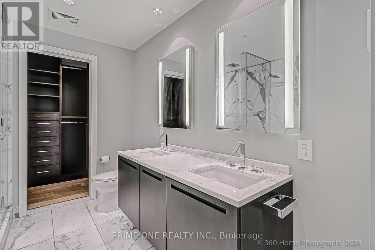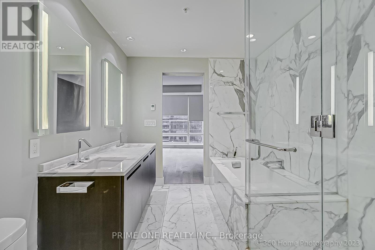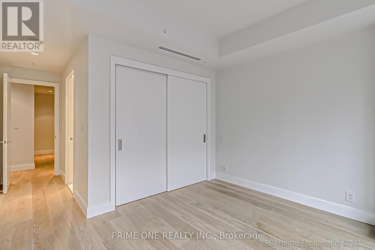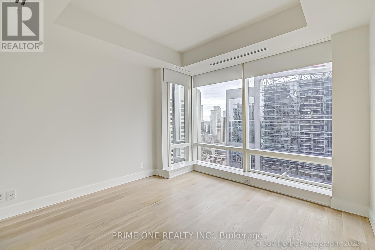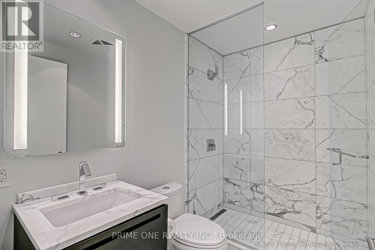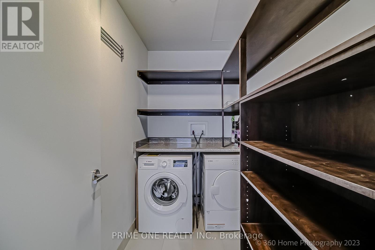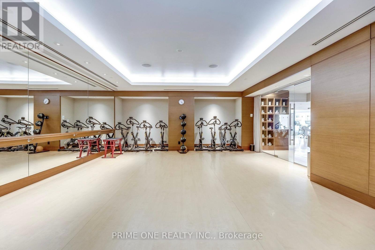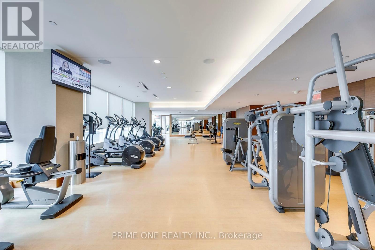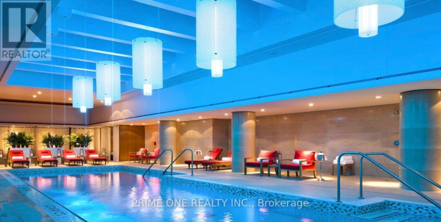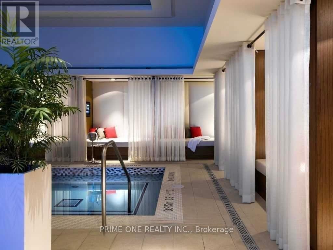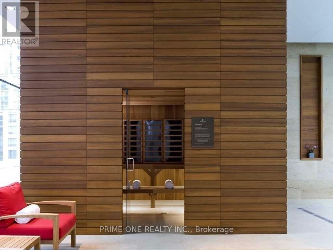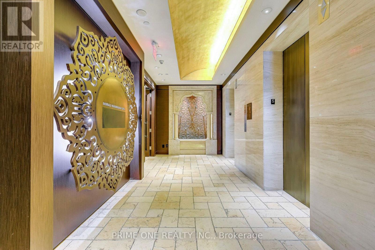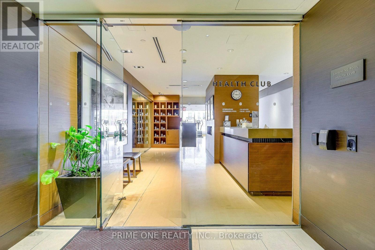#2808 -180 University Ave Toronto, Ontario M5H 0A2
$1,850,000Maintenance,
$1,702.14 Monthly
Maintenance,
$1,702.14 MonthlyWelcome To the Epitome of Luxury Living in The Heart of Toronto's Financial District, Offering A Sophisticated Haven with Panoramic Views from The Balcony & Rooms That Stretch from The City Skyline. The Floor-To-Ceiling Windows Bathe the Living Spaces in An Abundance of Natural Light, Creating an Ambiance of Grandeur & Openness. The Seamless Open-Concept Layout Effortlessly Intertwines the Kitchen, Living & Dining with A Romantic Fireplace, Fostering an Environment Ideal for Both Everyday Living & Lavish Entertaining. The Gourmet Kitchen, A Masterpiece of Culinary Design, Features Top-Tier Appliances, Sleek Italian Cabinetry & A Sprawling Island That Beckons Gatherings. The Master Bedroom, Adorned with Spa-Like Ensuite Opulence and ample Closet Space, Becomes A Cocoon of Serenity. Awaken To the Sun's Embrace Over the City, Retire to A Space That Effortlessly Blends Luxury & Comfort. 2nd BR Equally Luxurious, Offers Its Ensuite and A Vast Closet, Ensuring Comfort & Privacy for Residents**** EXTRAS **** State-Of-The-Art Amenities, Fitness Centre, Yoga Studio, Azure Pool, Hot Tub, Sauna, Hammam Spa & Much More City Pulse Haven, Steps to Dining, Boutiques, Cultural Landmarks.Location Where the City's Pulse Meets The Perfect Work-Play Balance (id:46317)
Property Details
| MLS® Number | C8131916 |
| Property Type | Single Family |
| Community Name | Bay Street Corridor |
| Amenities Near By | Hospital, Park, Public Transit, Schools |
| Community Features | Community Centre |
| Features | Balcony |
| Parking Space Total | 1 |
| Pool Type | Indoor Pool |
| View Type | View |
Building
| Bathroom Total | 3 |
| Bedrooms Above Ground | 2 |
| Bedrooms Total | 2 |
| Amenities | Security/concierge, Party Room, Sauna, Visitor Parking, Exercise Centre |
| Cooling Type | Central Air Conditioning |
| Exterior Finish | Concrete |
| Fireplace Present | Yes |
| Heating Fuel | Natural Gas |
| Heating Type | Forced Air |
| Type | Apartment |
Parking
| Visitor Parking |
Land
| Acreage | No |
| Land Amenities | Hospital, Park, Public Transit, Schools |
Rooms
| Level | Type | Length | Width | Dimensions |
|---|---|---|---|---|
| Flat | Foyer | 1.22 m | 2.46 m | 1.22 m x 2.46 m |
| Flat | Living Room | 6.74 m | 4.36 m | 6.74 m x 4.36 m |
| Flat | Kitchen | 2.77 m | 5 m | 2.77 m x 5 m |
| Flat | Dining Room | 6.74 m | 4.36 m | 6.74 m x 4.36 m |
| Flat | Primary Bedroom | 4 m | 3.75 m | 4 m x 3.75 m |
| Flat | Bedroom 2 | 3.42 m | 3.66 m | 3.42 m x 3.66 m |
| Flat | Laundry Room | 2.44 m | 1.53 m | 2.44 m x 1.53 m |
https://www.realtor.ca/real-estate/26606865/2808-180-university-ave-toronto-bay-street-corridor

Broker of Record
(416) 230-2409
https://www.primeonerealty.ca/
https://www.facebook.com/GetPrimeOne/
https://twitter.com/itsAamirJamil
https://www.linkedin.com/in/iaamirjamil/
2246 Britannia Rd W
Mississauga, Ontario L5M 1R3
(905) 507-7777
(905) 507-7778
HTTP://www.primeonerealty.ca
2246 Britannia Rd W
Mississauga, Ontario L5M 1R3
(905) 507-7777
(905) 507-7778
HTTP://www.primeonerealty.ca
Interested?
Contact us for more information

