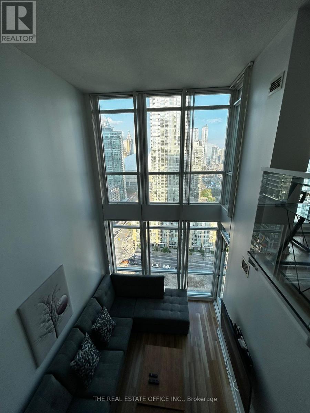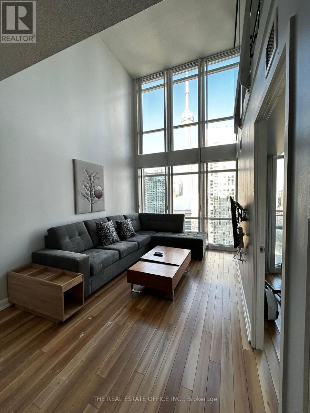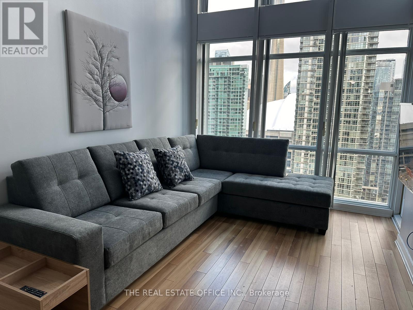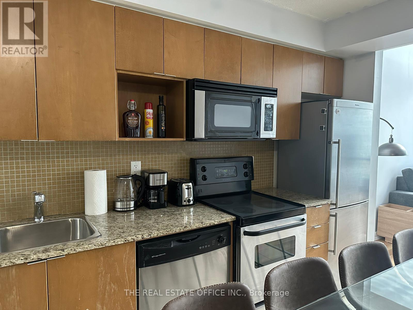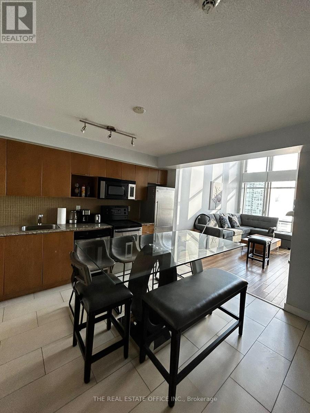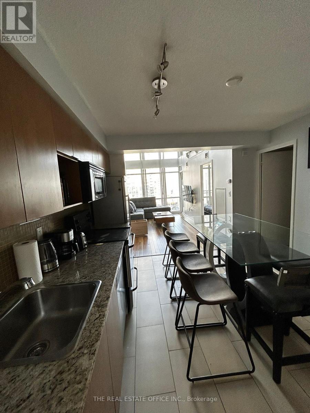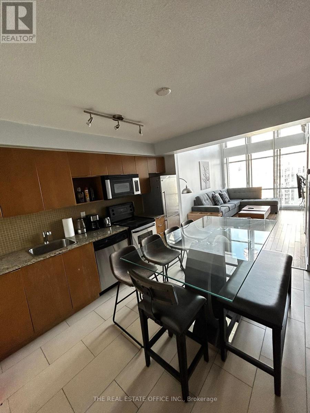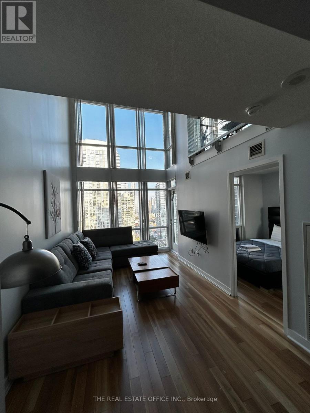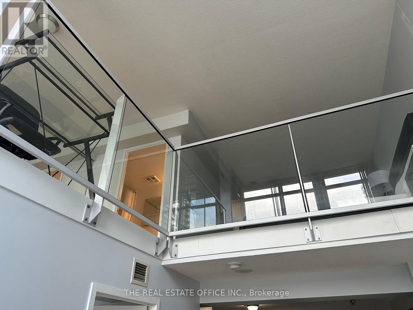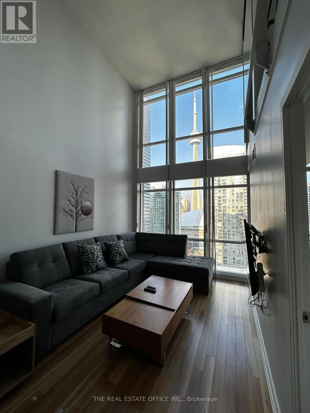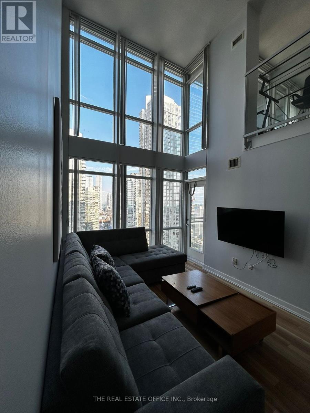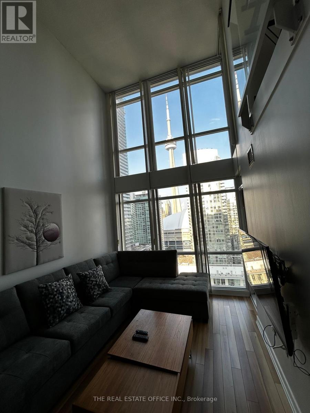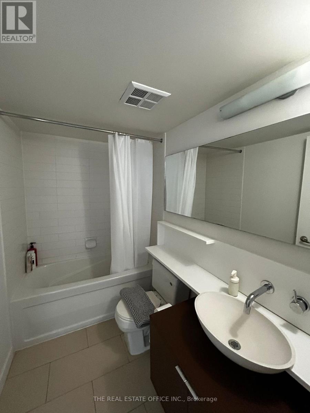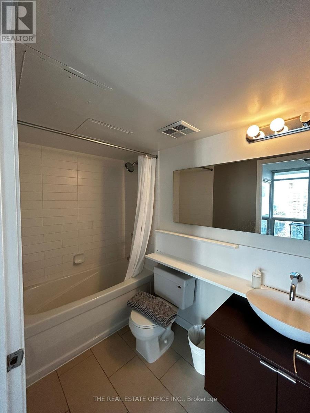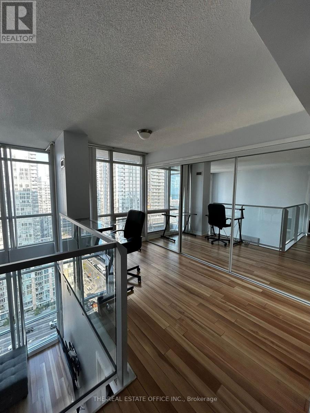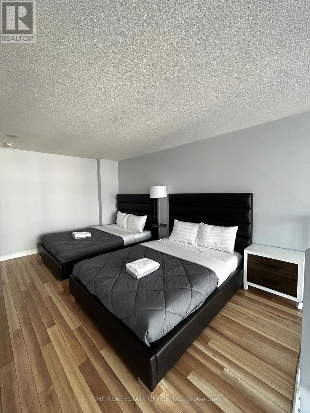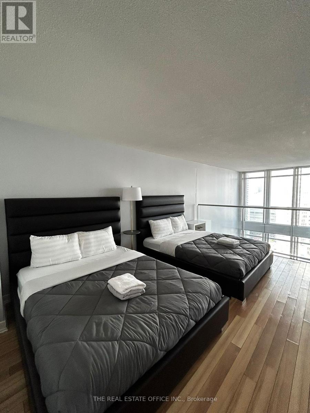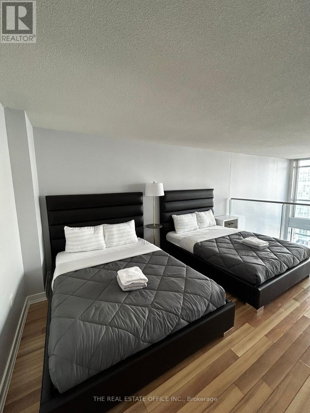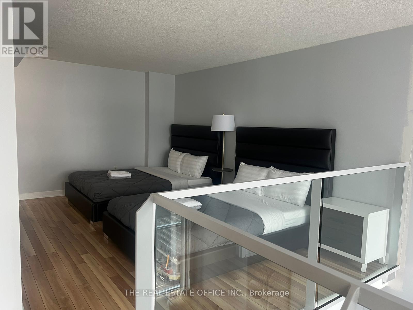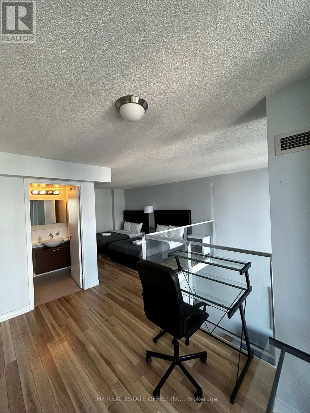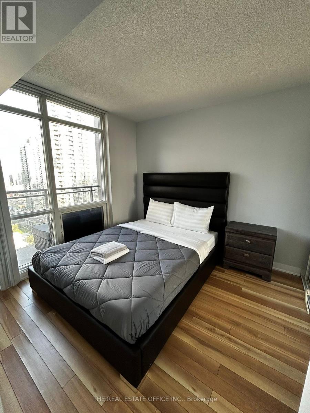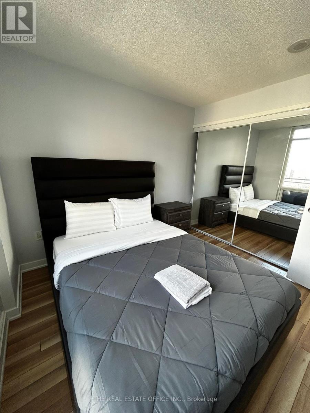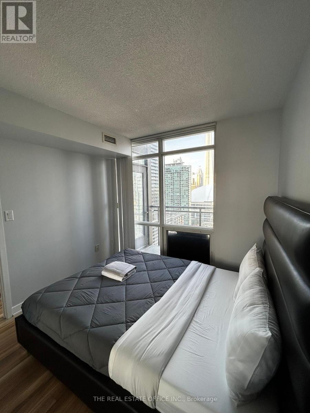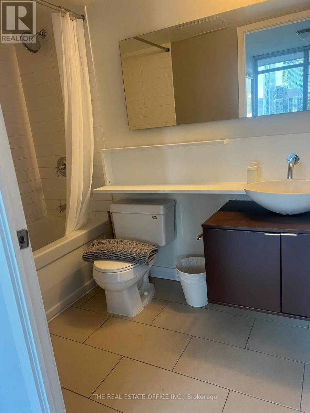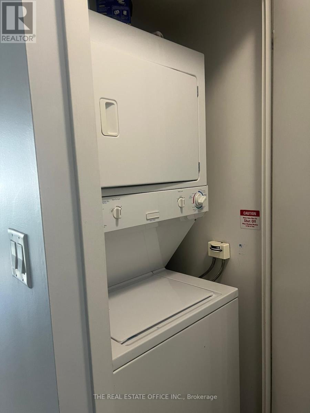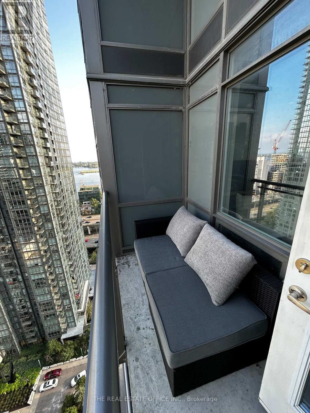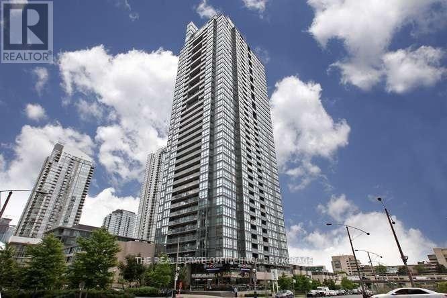#2808 -15 Fort York Blvd Toronto, Ontario M5V 3Y4
$1,250,000Maintenance,
$657 Monthly
Maintenance,
$657 MonthlyOne Of A Kind 2 Story Sky Loft Suite @ N2, Concord Cityplace. 2 Bedroom & 2 Full Bathrooms With A Spacious Layout And East Facing Walk Out Balcony. Master Ensuite Comes With A Large Den. All Rooms Get Direct Sunlight With Panoramic Unobstructed View Of Lake Ontario & Downtown Toronto. 1032 Sqft W/16Ft Ceilings In The Living Room. Panoramic Windows! 19,000Sqft Of Amenities Incl: Skygarden On 27th Floor W/Spa & Entertaining Facilites, 25M Indoor Pool, Steam Room, 2 Fitness Court, Gym, Billards, Theatre, Party Room, Bbq Area, Winter Garden&Much More!!!! 24 Hours Concierge/Security. Steps To Financial & Entertainment Dist.,Rogers Centre,Cn Tower,Harbour Front,Shopping,Ttc & Much More! New Facilities Include Bishop Macdonnell Catholic School, Jean Lumb Public School, The Canoe Landing Community Recreational Centre and Child Care Centre.**** EXTRAS **** All Elfs.Granite Counter Top, Fridge, Stove, Washer & Dryer, Built-In Dishwasher, Microwave, Hood Fan.Parking + Locker Next To Elevators. (id:46317)
Property Details
| MLS® Number | C8154124 |
| Property Type | Single Family |
| Community Name | Waterfront Communities C1 |
| Amenities Near By | Public Transit |
| Community Features | Community Centre |
| Features | Balcony |
| Parking Space Total | 1 |
| Pool Type | Indoor Pool |
Building
| Bathroom Total | 2 |
| Bedrooms Above Ground | 2 |
| Bedrooms Below Ground | 1 |
| Bedrooms Total | 3 |
| Amenities | Storage - Locker, Security/concierge, Party Room, Exercise Centre |
| Cooling Type | Central Air Conditioning |
| Exterior Finish | Concrete |
| Fire Protection | Security Guard |
| Heating Fuel | Natural Gas |
| Heating Type | Forced Air |
| Stories Total | 2 |
| Type | Apartment |
Land
| Acreage | No |
| Land Amenities | Public Transit |
Rooms
| Level | Type | Length | Width | Dimensions |
|---|---|---|---|---|
| Second Level | Primary Bedroom | 4.85 m | 3.25 m | 4.85 m x 3.25 m |
| Second Level | Den | 3.78 m | 3.18 m | 3.78 m x 3.18 m |
| Main Level | Living Room | 4.8 m | 2.85 m | 4.8 m x 2.85 m |
| Main Level | Dining Room | Measurements not available | ||
| Main Level | Kitchen | 3.73 m | 3.9 m | 3.73 m x 3.9 m |
| Main Level | Bedroom 2 | 3.61 m | 2.8 m | 3.61 m x 2.8 m |
https://www.realtor.ca/real-estate/26639593/2808-15-fort-york-blvd-toronto-waterfront-communities-c1


42 Fort York Blvd
Toronto, Ontario M5V 3Z3
(416) 883-0095
(416) 883-0096
www.therealestateoffice.ca
Interested?
Contact us for more information

