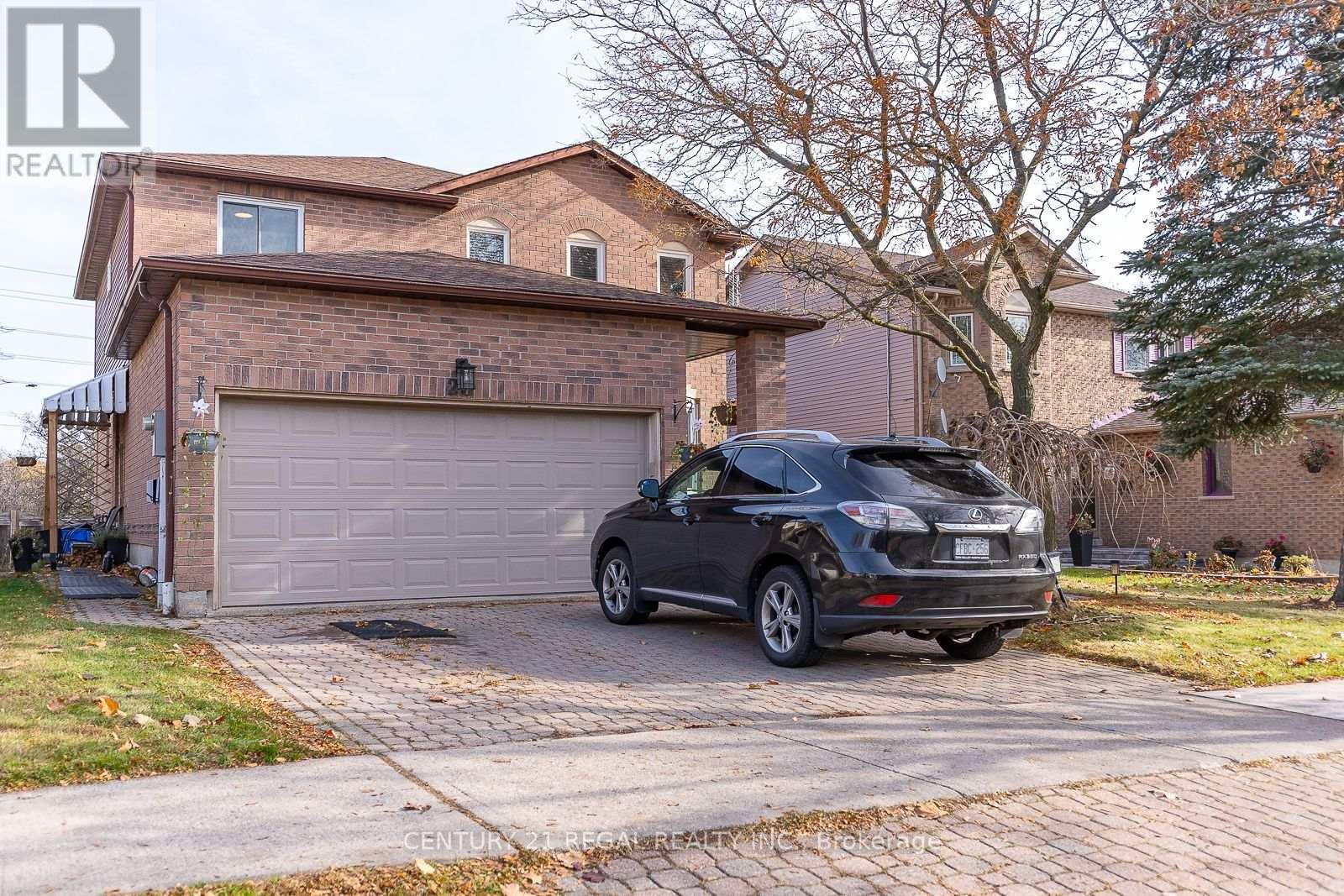28 Upland Dr Whitby, Ontario L1N 8H8
$1,339,000
4 Bedroom Detached House. 2 Bedroom non conforming Basement Apartment with Kitchen, Washroom, Laundry & Separate Entrance. Inside entry from Garage to House. Large Kitchen with Centre Island & W/O to Deck. Family Room Combined with Kitchen. Pot Lights all through Main Floor. Main Floor Laundry & Basement Laundry. Big Living & Dining Room. Large Master Bedroom with 3pc En-suite & W/I closet. Great Location - Easy Access to Hwy 401, Short Walk to Transit & Shops.**** EXTRAS **** 2Fridges, 2Stoves, B/I Dishwasher, Microwave, 2Washers, 2Dryers, All ELFs, All Window Coverings. Garage Door Opener. Gas Burner & Equipment. CAC (id:46317)
Property Details
| MLS® Number | E7316232 |
| Property Type | Single Family |
| Community Name | Blue Grass Meadows |
| Parking Space Total | 4 |
Building
| Bathroom Total | 4 |
| Bedrooms Above Ground | 4 |
| Bedrooms Below Ground | 2 |
| Bedrooms Total | 6 |
| Basement Development | Finished |
| Basement Features | Separate Entrance |
| Basement Type | N/a (finished) |
| Construction Style Attachment | Detached |
| Cooling Type | Central Air Conditioning |
| Exterior Finish | Aluminum Siding, Brick |
| Fireplace Present | Yes |
| Heating Fuel | Natural Gas |
| Heating Type | Forced Air |
| Stories Total | 2 |
| Type | House |
Parking
| Attached Garage |
Land
| Acreage | No |
| Size Irregular | 49.87 X 106.23 Ft |
| Size Total Text | 49.87 X 106.23 Ft |
Rooms
| Level | Type | Length | Width | Dimensions |
|---|---|---|---|---|
| Second Level | Primary Bedroom | 6.25 m | 3.68 m | 6.25 m x 3.68 m |
| Second Level | Bedroom 2 | 3.25 m | 3.63 m | 3.25 m x 3.63 m |
| Second Level | Bedroom 3 | 3.2 m | 3.63 m | 3.2 m x 3.63 m |
| Second Level | Bedroom 4 | 3.15 m | 3.17 m | 3.15 m x 3.17 m |
| Basement | Recreational, Games Room | Measurements not available | ||
| Basement | Bedroom | Measurements not available | ||
| Basement | Bedroom | Measurements not available | ||
| Main Level | Living Room | 6.25 m | 3.49 m | 6.25 m x 3.49 m |
| Main Level | Dining Room | 3.65 m | 2.58 m | 3.65 m x 2.58 m |
| Main Level | Kitchen | 6.55 m | 2.98 m | 6.55 m x 2.98 m |
| Main Level | Family Room | 4.85 m | 2.85 m | 4.85 m x 2.85 m |
| Main Level | Laundry Room | 3.29 m | 1.99 m | 3.29 m x 1.99 m |
https://www.realtor.ca/real-estate/26303455/28-upland-dr-whitby-blue-grass-meadows
Salesperson
(416) 291-0929

4030 Sheppard Ave. E.
Toronto, Ontario M1S 1S6
(416) 291-0929
(416) 291-0984
www.century21regal.com
Interested?
Contact us for more information









































