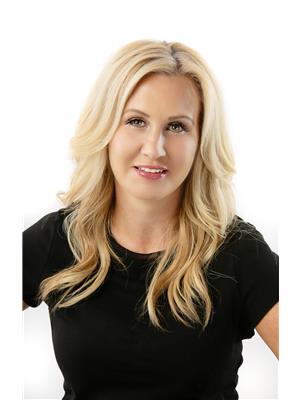28 Thrushwood Tr Kawartha Lakes, Ontario K9V 0B1
$899,900
This Stunning 2 Story Home Beautifully Combines Functionality & Style, Featuring 3 Spacious Bdrms & 4 Baths. As You Enter, You Are Greeted By A Warm & Inviting Atmosphere. 2 Gas Fireplaces Add A Cozy Ambiance To The Living Spaces. The W/I Pantry In The Kitchen Is A Chef's Dream. The Kitchen Is A Masterpiece With Its Sleek Granite Countertops, Reflecting A Sense Of Luxury & Style. The Open Concept Design Of The Kitchen & Living Areas Creates A Seamless Flow, Ideal For Entertaining & Family Gatherings. The Primary Bdrm Is A Retreat In Itself, Featuring An Ensuite & Large W/I Closet, Providing Ample Space For Wardrobe & Storage. The W/O Bsmnt Further Enhances The Living Experience, Offering Additional Space & Versatility. One Of The Most Attractive Features Of This Property Is Its Location, Being Close To Hospital, Schools, Restaurants & Shopping, Offers Convenience And Accessibility, Making It An Ideal Place To Live. Overall, This Home Is A Blend Of Comfort, Elegance, And Practicality.**** EXTRAS **** Gas BBQ, Washer & Dryer, Shoe Cabinet In Foyer, SS Stove, SS Dishwasher, SS Fridge, TV Brackets, Curtain Rods, Curtains, GDO & Remotes. (id:46317)
Property Details
| MLS® Number | X8153488 |
| Property Type | Single Family |
| Community Name | Lindsay |
| Amenities Near By | Hospital, Place Of Worship, Schools |
| Parking Space Total | 6 |
Building
| Bathroom Total | 4 |
| Bedrooms Above Ground | 3 |
| Bedrooms Total | 3 |
| Basement Development | Finished |
| Basement Features | Walk Out |
| Basement Type | N/a (finished) |
| Construction Style Attachment | Detached |
| Cooling Type | Central Air Conditioning |
| Exterior Finish | Brick, Vinyl Siding |
| Fireplace Present | Yes |
| Heating Fuel | Natural Gas |
| Heating Type | Forced Air |
| Stories Total | 2 |
| Type | House |
Parking
| Attached Garage |
Land
| Acreage | No |
| Land Amenities | Hospital, Place Of Worship, Schools |
| Size Irregular | 40.03 X 109.91 Ft ; Lot Measurements As Per Mpac |
| Size Total Text | 40.03 X 109.91 Ft ; Lot Measurements As Per Mpac |
Rooms
| Level | Type | Length | Width | Dimensions |
|---|---|---|---|---|
| Second Level | Laundry Room | 1.85 m | 1.09 m | 1.85 m x 1.09 m |
| Second Level | Primary Bedroom | 5.49 m | 3.48 m | 5.49 m x 3.48 m |
| Second Level | Bathroom | 1.65 m | 2.29 m | 1.65 m x 2.29 m |
| Second Level | Bedroom 2 | 3.3 m | 3.03 m | 3.3 m x 3.03 m |
| Second Level | Bathroom | 2.84 m | 1.65 m | 2.84 m x 1.65 m |
| Lower Level | Recreational, Games Room | 4.17 m | 9.04 m | 4.17 m x 9.04 m |
| Lower Level | Bathroom | 1.68 m | 1.65 m | 1.68 m x 1.65 m |
| Lower Level | Office | 2.69 m | 1.78 m | 2.69 m x 1.78 m |
| Main Level | Bathroom | 1.32 m | 1.45 m | 1.32 m x 1.45 m |
| Main Level | Foyer | 5.51 m | 1.93 m | 5.51 m x 1.93 m |
| Main Level | Living Room | 6.12 m | 5.16 m | 6.12 m x 5.16 m |
| Main Level | Kitchen | 3.71 m | 6.12 m | 3.71 m x 6.12 m |
Utilities
| Sewer | Installed |
| Natural Gas | Installed |
| Electricity | Installed |
| Cable | Available |
https://www.realtor.ca/real-estate/26639834/28-thrushwood-tr-kawartha-lakes-lindsay

Salesperson
(416) 702-1146
(416) 702-1146
www.jj.team/
https://www.facebook.com/jennifer.jjteam/
https://twitter.com/Jennife42134793
https://www.linkedin.com/in/jennifer-jones-b4810bb3/
4711 Yonge St 10/flr Ste B
Toronto, Ontario M2N 6K8
(866) 530-7737

Salesperson
(905) 967-2076
www.jj.team/laurat/
https://www.facebook.com/LauraTherrienRealtor
4711 Yonge St 10th Flr, 106430
Toronto, Ontario M2N 6K8
(866) 530-7737
Interested?
Contact us for more information



































