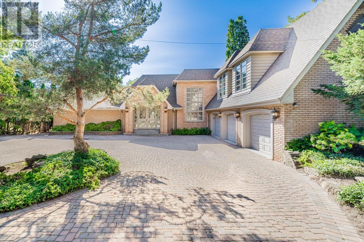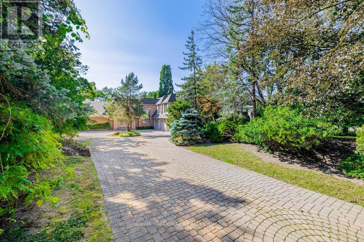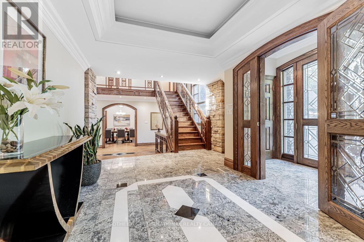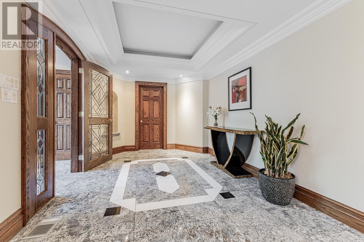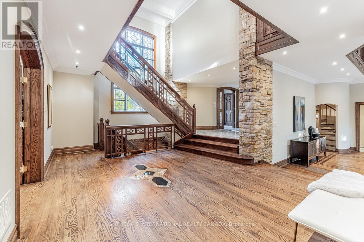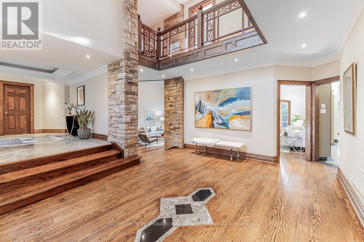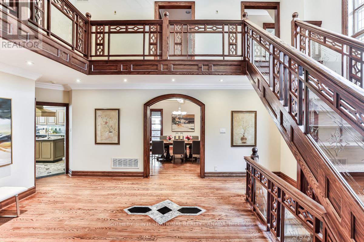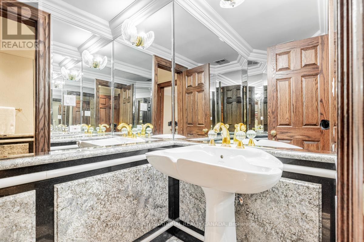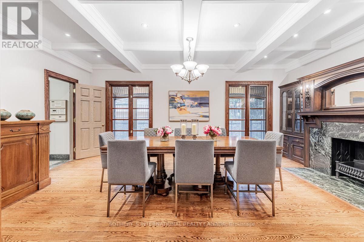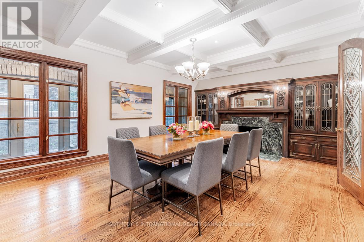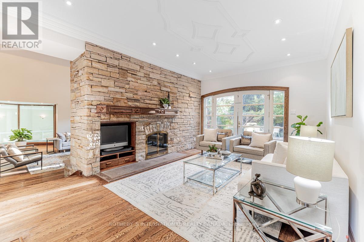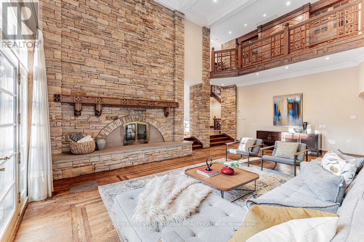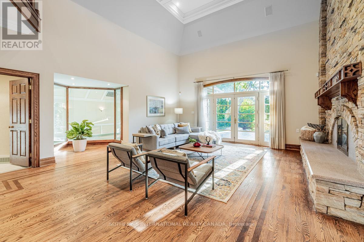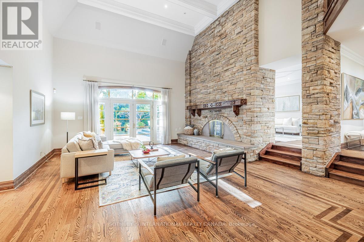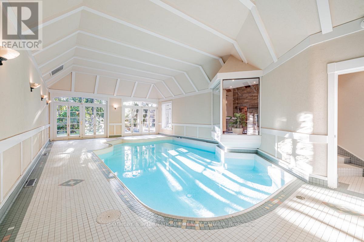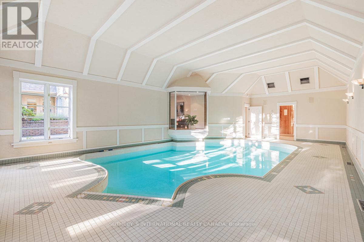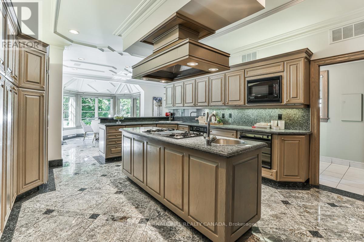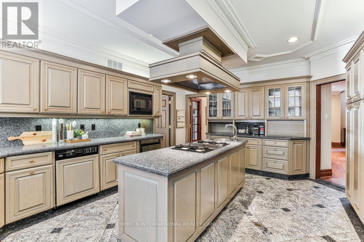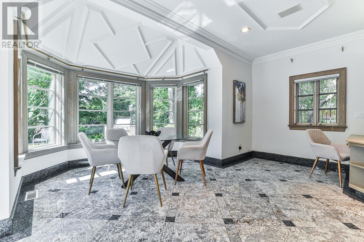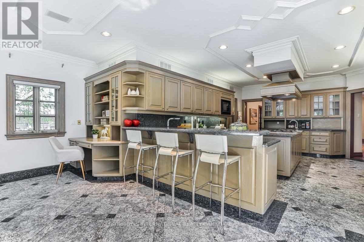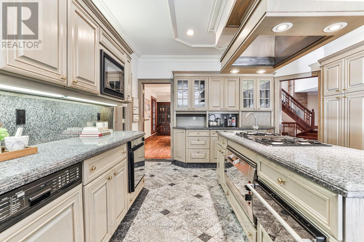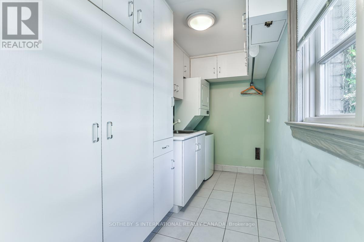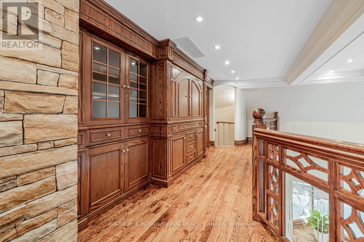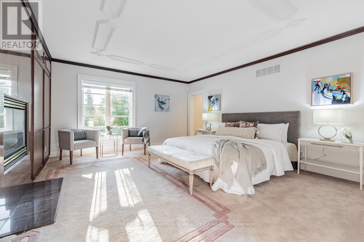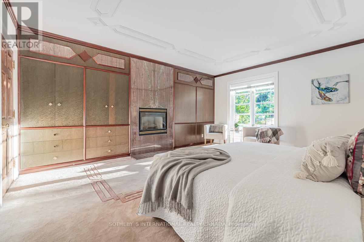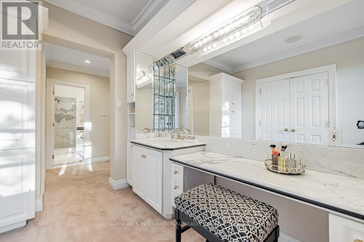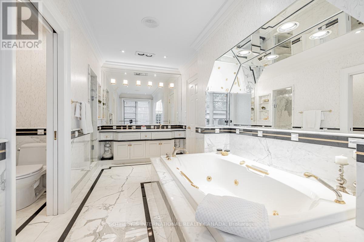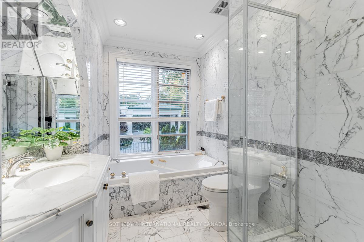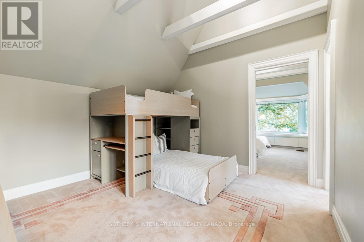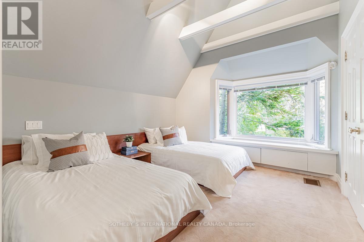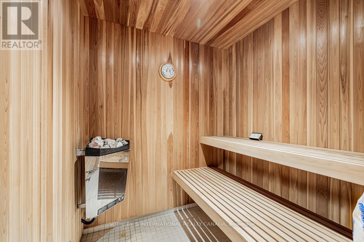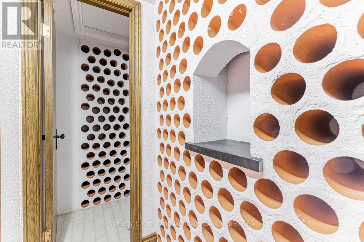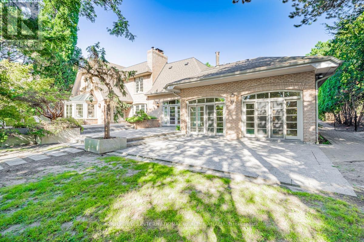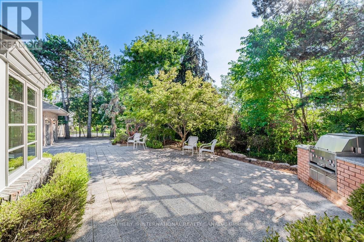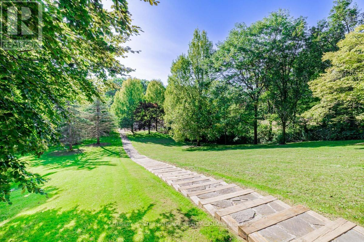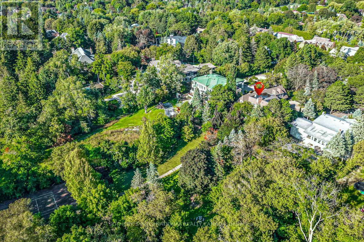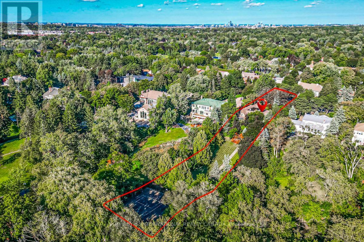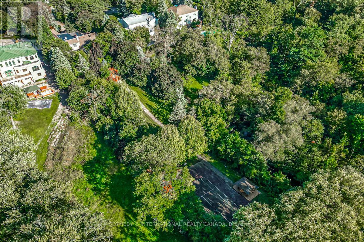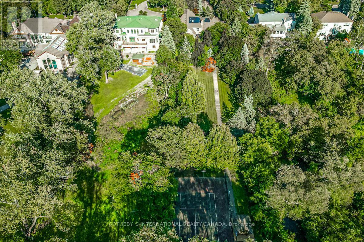28 Old English Lane Markham, Ontario L3T 2T9
$6,800,000
Welcome to this exquisite estate property, a true gem nestled in the prestigious Bayview Glen neighbourhood. This spacious family home is situated on approx.1.3 acres & is one of the area's most expansive ravine lots extending to the banks of the Don River. You'll find no equal in the vastness of this 101.23 x 558.09 ft private lot which is unparalleled. With over 6104 sf. of living space, this property features 2 back-to-back wood-burning fireplaces, an indoor pool, private tennis court, wine cellar, finished basement & built-in garden BBQ. A focal point includes an elegant family room with stone fireplace and living room overlooking the indoor pool, providing breathtaking views of the captivating outdoor surroundings. Wood & glass accents throughout the home are a testament to its charm which harmonize with the spacious gourmet kitchen & breakfast room. Whether you desire to enjoy the current residence, embark on a redesign or build your own dream home, the opportunities are endless.**** EXTRAS **** Finished Basement includes Recreation & Media Rooms, Nanny Quarters. Wine Cellar. Sauna. Cedar Closet. Indoor Swimming Pool. Outdoor Gas BBQ. See Schedule D. (id:46317)
Property Details
| MLS® Number | N7017584 |
| Property Type | Single Family |
| Community Name | Bayview Glen |
| Amenities Near By | Park, Public Transit |
| Community Features | Community Centre |
| Features | Ravine |
| Parking Space Total | 13 |
| Pool Type | Indoor Pool |
Building
| Bathroom Total | 6 |
| Bedrooms Above Ground | 5 |
| Bedrooms Below Ground | 2 |
| Bedrooms Total | 7 |
| Basement Development | Finished |
| Basement Type | N/a (finished) |
| Construction Style Attachment | Detached |
| Cooling Type | Central Air Conditioning |
| Exterior Finish | Brick |
| Fireplace Present | Yes |
| Heating Fuel | Natural Gas |
| Heating Type | Forced Air |
| Stories Total | 2 |
| Type | House |
Parking
| Attached Garage |
Land
| Acreage | No |
| Land Amenities | Park, Public Transit |
| Size Irregular | 101.23 X 558.09 Ft |
| Size Total Text | 101.23 X 558.09 Ft|1/2 - 1.99 Acres |
Rooms
| Level | Type | Length | Width | Dimensions |
|---|---|---|---|---|
| Second Level | Primary Bedroom | 5.08 m | 5.26 m | 5.08 m x 5.26 m |
| Second Level | Bedroom 2 | 4.8 m | 3.35 m | 4.8 m x 3.35 m |
| Second Level | Bedroom 3 | 4.42 m | 3.3 m | 4.42 m x 3.3 m |
| Second Level | Bedroom 4 | 5.49 m | 3.76 m | 5.49 m x 3.76 m |
| Second Level | Bedroom 5 | 3.28 m | 3.48 m | 3.28 m x 3.48 m |
| Basement | Media | 5.33 m | 7.39 m | 5.33 m x 7.39 m |
| Main Level | Foyer | 5.49 m | 2.95 m | 5.49 m x 2.95 m |
| Main Level | Kitchen | 4.19 m | 5.92 m | 4.19 m x 5.92 m |
| Main Level | Eating Area | 5.66 m | 4.83 m | 5.66 m x 4.83 m |
| Main Level | Dining Room | 4.22 m | 6.05 m | 4.22 m x 6.05 m |
| Main Level | Living Room | 3.61 m | 5.28 m | 3.61 m x 5.28 m |
| Main Level | Great Room | 5.59 m | 7.67 m | 5.59 m x 7.67 m |
https://www.realtor.ca/real-estate/26081996/28-old-english-lane-markham-bayview-glen
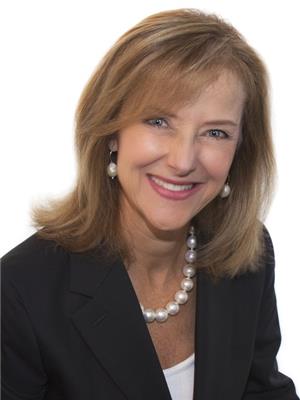

1867 Yonge Street Ste 100
Toronto, Ontario M4S 1Y5
(416) 960-9995
(416) 960-3222
www.sothebysrealty.ca
Interested?
Contact us for more information

