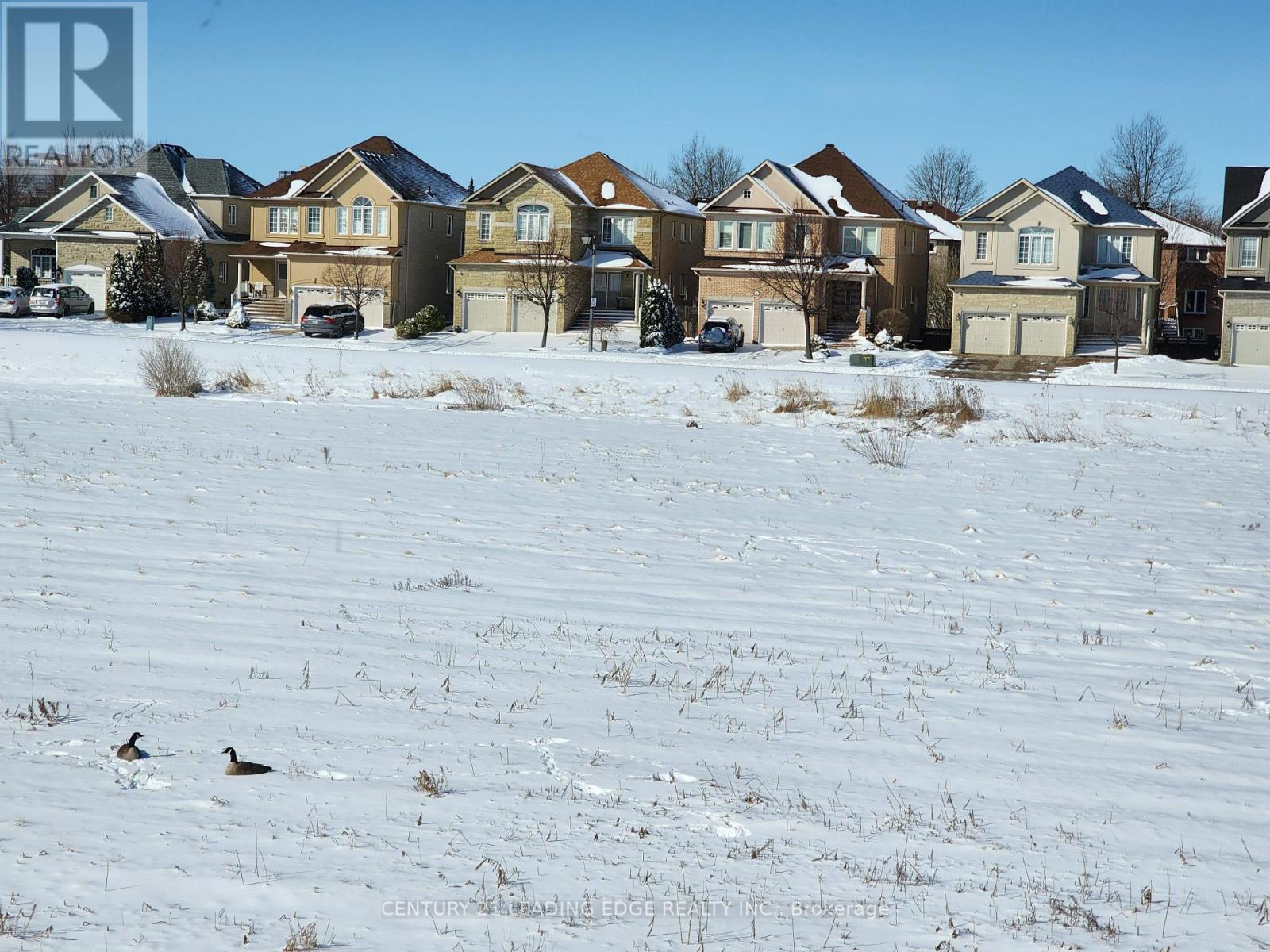28 Mcclary's Way Markham, Ontario L3R 9S3
$1,449,000Maintenance, Parcel of Tied Land
$107.97 Monthly
Maintenance, Parcel of Tied Land
$107.97 MonthlyPrime Location! Almost 4-Year New Luxury Freehold Townhome in Sought-After Unionville/Markham! Overlooking Proposed City Park 1.162 Hectare. **Info of Proposed Park Available Upon Request.** Enjoy 2-Car Garage, Outdoor Activities on 2 Terraces, 9' Ceiling Thru-Out on All Floors, 3 Spacious Bedrooms with Ensuite Baths. Open Concept with Granite Kitchen Countertips with lot of upgrades. Granite Entrance Floor in Foyer. Hardwood Flooring on Main Floor. Top School Zone: Unionville HS & Coledale PS. Close to York University Now Under Construction, Whole Foods, Restaurants & Banks Across the Street. Minutes to Unionville Go Train Station. Potl Fee $107.97 per Month Including snow Removal & Landscape Maintenance. Lots of Storage Spaces. **** Will Replace All Broadloom w/Laid by Engineered Hardwood Flooring or Equivalent Provided That Offers Submitted no later than April 9th ******** EXTRAS **** All S/S Fridge, Stove, Chimney-Style Rangehood & Dishwasher. LG Washer & Dryer. Custom Made Blinds. CVAC & Equipment, Pre-Designed Area Elevator Rough-In. 3 Pieces Bath Rough-In on Lower Level. All ELFs & Pot Lights. Central Air Conditioner (id:46317)
Property Details
| MLS® Number | N8172542 |
| Property Type | Single Family |
| Community Name | Unionville |
| Amenities Near By | Park, Place Of Worship, Public Transit, Schools |
| Parking Space Total | 3 |
| View Type | View |
Building
| Bathroom Total | 4 |
| Bedrooms Above Ground | 3 |
| Bedrooms Below Ground | 1 |
| Bedrooms Total | 4 |
| Basement Development | Finished |
| Basement Type | N/a (finished) |
| Construction Style Attachment | Attached |
| Cooling Type | Central Air Conditioning |
| Exterior Finish | Brick |
| Heating Fuel | Natural Gas |
| Heating Type | Forced Air |
| Stories Total | 3 |
| Type | Row / Townhouse |
Parking
| Attached Garage |
Land
| Acreage | No |
| Land Amenities | Park, Place Of Worship, Public Transit, Schools |
| Size Irregular | 18.52 X 50.25 Ft |
| Size Total Text | 18.52 X 50.25 Ft |
Rooms
| Level | Type | Length | Width | Dimensions |
|---|---|---|---|---|
| Second Level | Bedroom 2 | 5.39 m | 3.68 m | 5.39 m x 3.68 m |
| Second Level | Bedroom 3 | 3.73 m | 3.15 m | 3.73 m x 3.15 m |
| Third Level | Primary Bedroom | 3.99 m | 3.66 m | 3.99 m x 3.66 m |
| Third Level | Sitting Room | 2.95 m | 2.13 m | 2.95 m x 2.13 m |
| Main Level | Living Room | 5.66 m | 4.11 m | 5.66 m x 4.11 m |
| Main Level | Dining Room | 5.66 m | 4.11 m | 5.66 m x 4.11 m |
| Main Level | Great Room | 5.39 m | 3.51 m | 5.39 m x 3.51 m |
| Main Level | Kitchen | 3.4 m | 2.64 m | 3.4 m x 2.64 m |
| Ground Level | Den | 3.61 m | 3.3 m | 3.61 m x 3.3 m |
https://www.realtor.ca/real-estate/26666912/28-mcclarys-way-markham-unionville
Broker
(905) 471-2121
(416) 402-8123

165 Main Street North
Markham, Ontario L3P 1Y2
(905) 471-2121
(905) 471-0832
https://leadingedgerealty.c21.ca
Interested?
Contact us for more information

























