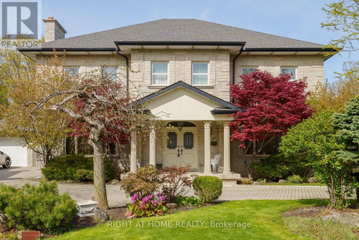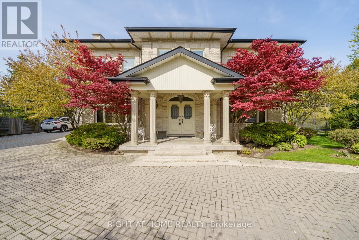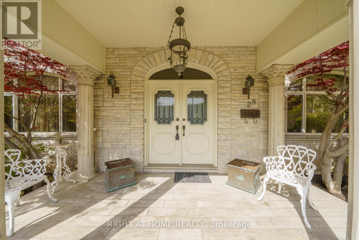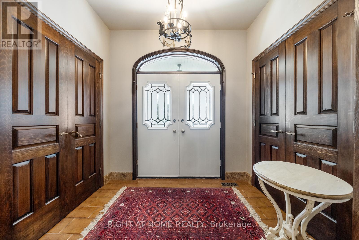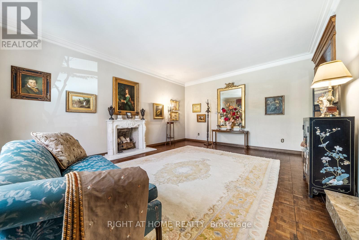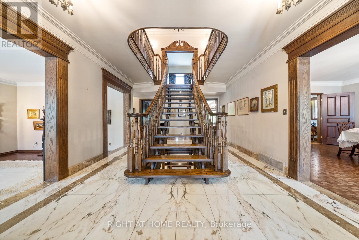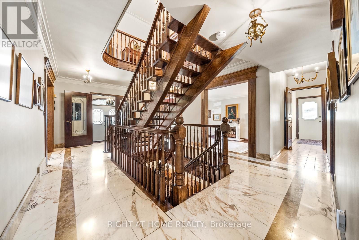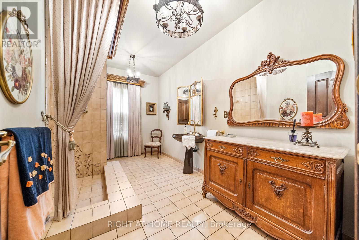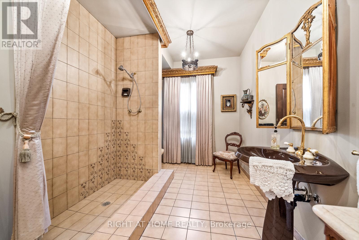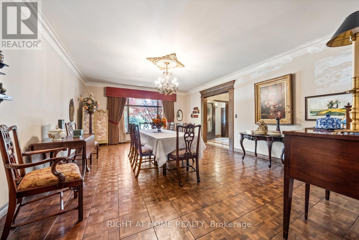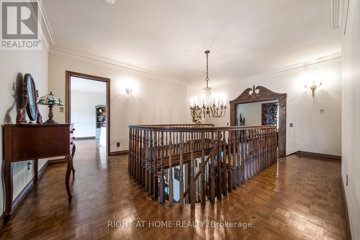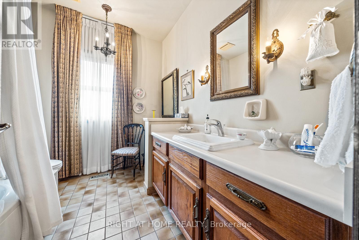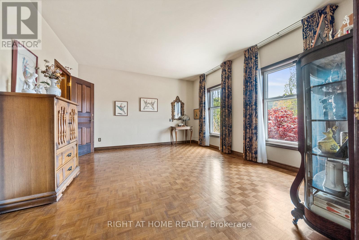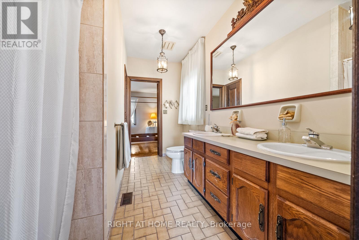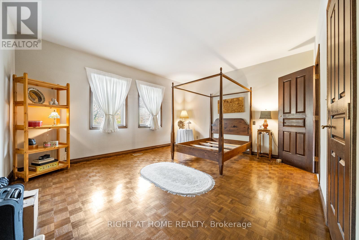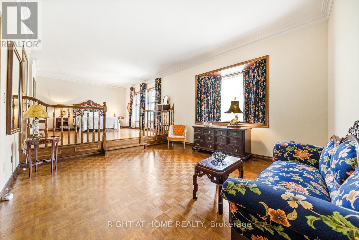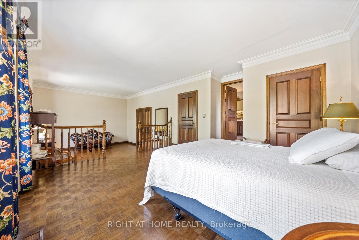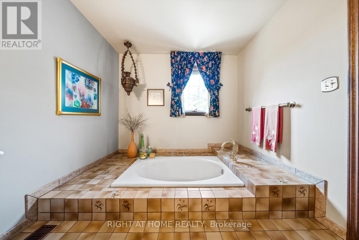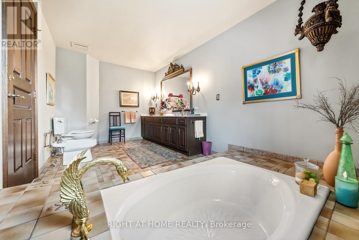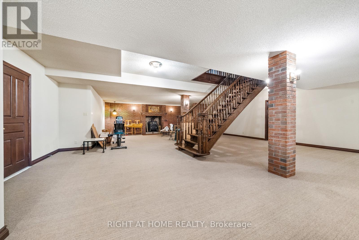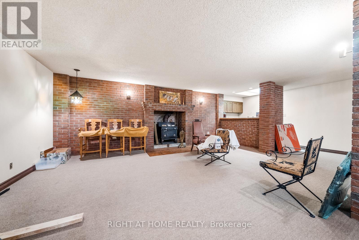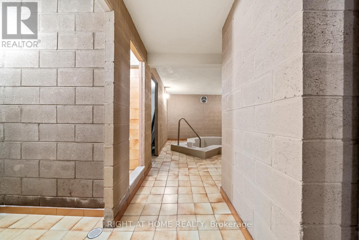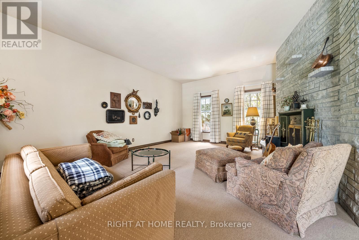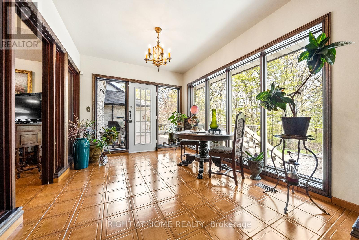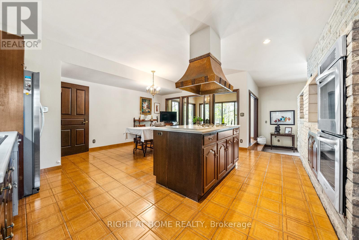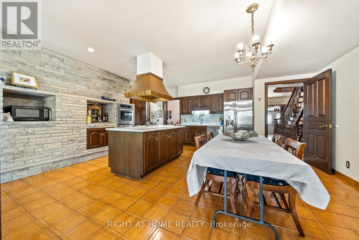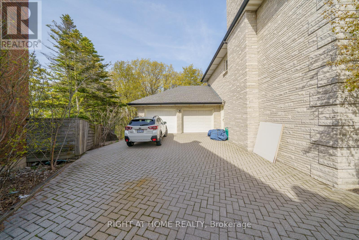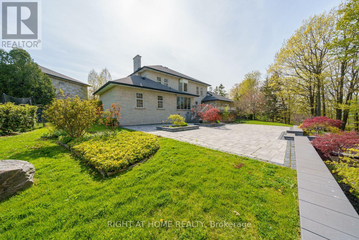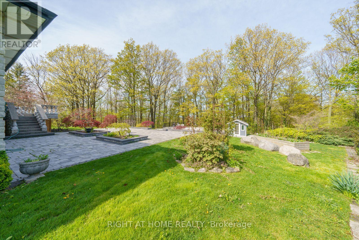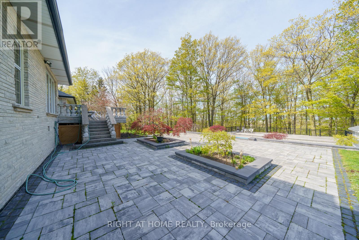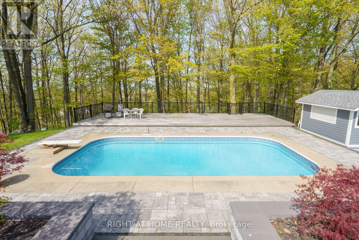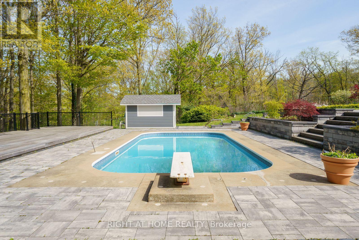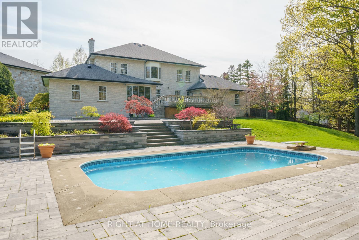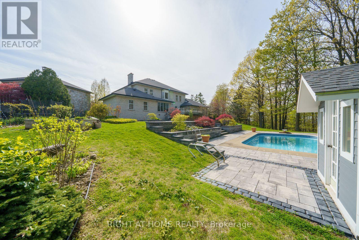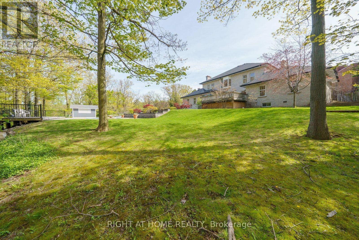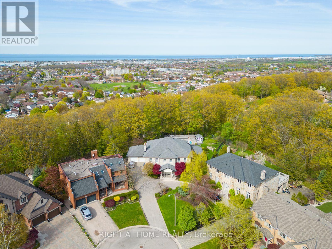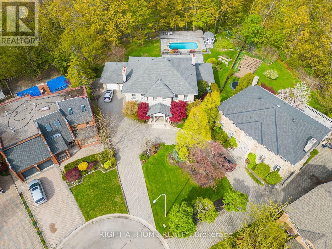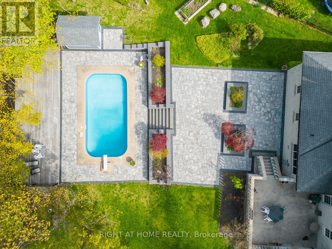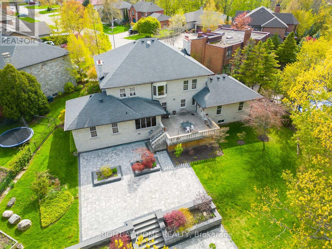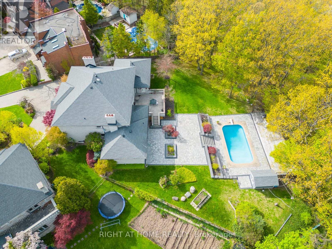28 Mathers Dr Hamilton, Ontario L8G 4J3
4 Bedroom
4 Bathroom
Fireplace
Inground Pool
Central Air Conditioning
Forced Air
$2,499,999
. (id:46317)
Property Details
| MLS® Number | X8165754 |
| Property Type | Single Family |
| Community Name | Stoney Creek |
| Amenities Near By | Park, Schools |
| Community Features | School Bus |
| Parking Space Total | 8 |
| Pool Type | Inground Pool |
Building
| Bathroom Total | 4 |
| Bedrooms Above Ground | 4 |
| Bedrooms Total | 4 |
| Basement Development | Finished |
| Basement Features | Walk Out |
| Basement Type | N/a (finished) |
| Construction Style Attachment | Detached |
| Cooling Type | Central Air Conditioning |
| Exterior Finish | Brick, Stone |
| Fireplace Present | Yes |
| Heating Fuel | Natural Gas |
| Heating Type | Forced Air |
| Stories Total | 2 |
| Type | House |
Parking
| Attached Garage |
Land
| Acreage | No |
| Land Amenities | Park, Schools |
| Size Irregular | 39.95 X 195.87 Ft |
| Size Total Text | 39.95 X 195.87 Ft |
Rooms
| Level | Type | Length | Width | Dimensions |
|---|---|---|---|---|
| Second Level | Primary Bedroom | 4.8 m | 4.14 m | 4.8 m x 4.14 m |
| Second Level | Sitting Room | 4.3 m | 4.14 m | 4.3 m x 4.14 m |
| Second Level | Bedroom 2 | 4.8 m | 4.06 m | 4.8 m x 4.06 m |
| Second Level | Bedroom 3 | 4.8 m | 4.14 m | 4.8 m x 4.14 m |
| Second Level | Bedroom 4 | 4.8 m | 4.09 m | 4.8 m x 4.09 m |
| Main Level | Living Room | 4.8 m | 6.65 m | 4.8 m x 6.65 m |
| Main Level | Dining Room | 4.88 m | 6.55 m | 4.88 m x 6.55 m |
| Main Level | Sitting Room | 7.01 m | 6.32 m | 7.01 m x 6.32 m |
| Main Level | Kitchen | 5.66 m | 5.49 m | 5.66 m x 5.49 m |
| Main Level | Sunroom | 3.71 m | 2.9 m | 3.71 m x 2.9 m |
| Main Level | Office | 3.07 m | 4.27 m | 3.07 m x 4.27 m |
| Main Level | Laundry Room | Measurements not available |
https://www.realtor.ca/real-estate/26657211/28-mathers-dr-hamilton-stoney-creek
NATHAN FERRO
Salesperson
(905) 637-1700
Salesperson
(905) 637-1700
RIGHT AT HOME REALTY
5111 New Street Unit 104
Burlington, Ontario L7L 1V2
5111 New Street Unit 104
Burlington, Ontario L7L 1V2
(905) 637-1700
Interested?
Contact us for more information

