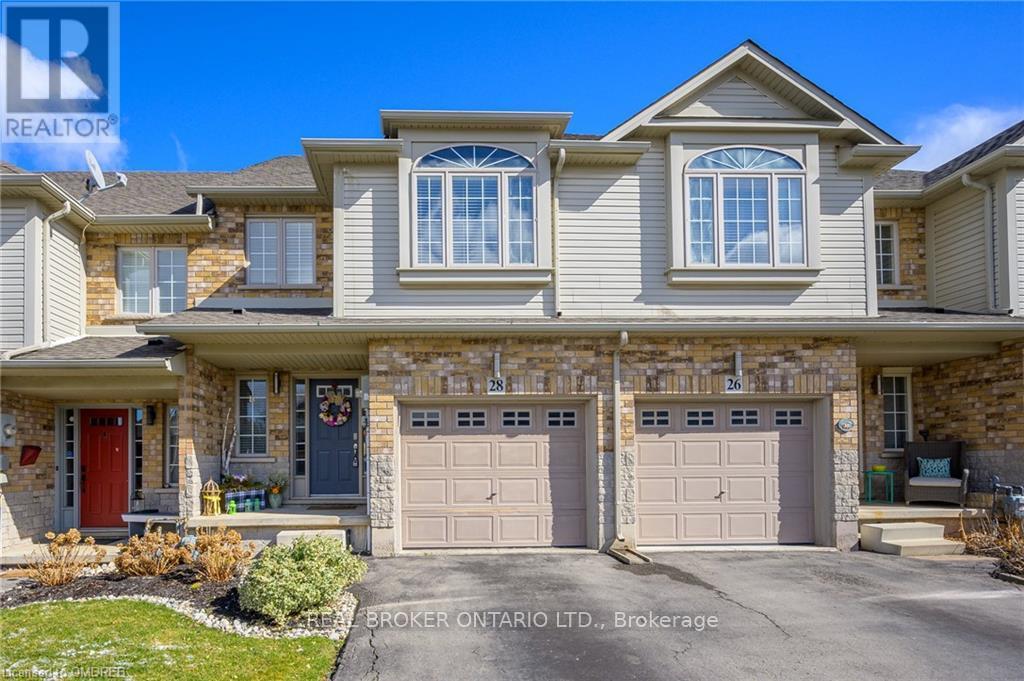28 Gage St Grimsby, Ontario L3M 5E4
$735,000
Discover your dream home in this updated 2-bdrm, 3-bth FREEHOLD townhome, offering nearly 1600 sq.ft. of living space. Conveniently located near the upcoming Grimsby GO station, it combines modern living w/accessibility. Inside, an O/C main flr features hrdwd flrs & a gas F/P, while lrge windows flood the space w/natural light. The kit, updated w/two-tone cabinets & a gas stove, boasts a breakfast bar opening to the dining/living rms, perfect for family time or entertaining. Outside, a spacious bkyard w/a lrge deck & BBQ area awaits outdr enjoyment. Upstairs, a lrge primary bdrm w/a W/I clst & 4-pc ensuite offers a private retreat. Another bdrm, full bth, & flexible space suitable for a hm office/den complete the 2nd flr. The unfin. bsmt presents a canvas for customization. Situated in a family-friendly area near Hwys, shops, & the lake, this home is move-in ready w/recent updates incld new carpets, washer, dishwasher in 2023, & fresh paint in 2024. Contact us for a private showing.**** EXTRAS **** Auto Garage Door Remote(s), Ceiling Fans, Central Vacuum Roughed-in, Sump Pump, Water Heater (id:46317)
Property Details
| MLS® Number | X8162070 |
| Property Type | Single Family |
| Amenities Near By | Hospital, Park, Place Of Worship, Schools |
| Community Features | Community Centre |
| Parking Space Total | 2 |
Building
| Bathroom Total | 3 |
| Bedrooms Above Ground | 2 |
| Bedrooms Total | 2 |
| Basement Development | Unfinished |
| Basement Type | Full (unfinished) |
| Construction Style Attachment | Attached |
| Cooling Type | Central Air Conditioning |
| Exterior Finish | Brick, Vinyl Siding |
| Fireplace Present | Yes |
| Heating Fuel | Natural Gas |
| Heating Type | Forced Air |
| Stories Total | 2 |
| Type | Row / Townhouse |
Parking
| Attached Garage |
Land
| Acreage | No |
| Land Amenities | Hospital, Park, Place Of Worship, Schools |
| Size Irregular | 20 X 117.5 Ft |
| Size Total Text | 20 X 117.5 Ft |
Rooms
| Level | Type | Length | Width | Dimensions |
|---|---|---|---|---|
| Second Level | Primary Bedroom | 5.82 m | 4.57 m | 5.82 m x 4.57 m |
| Second Level | Bedroom 2 | 4.01 m | 3.66 m | 4.01 m x 3.66 m |
| Second Level | Den | 2.13 m | 2.13 m | 2.13 m x 2.13 m |
| Second Level | Laundry Room | Measurements not available | ||
| Main Level | Foyer | Measurements not available | ||
| Main Level | Kitchen | 3.35 m | 2.62 m | 3.35 m x 2.62 m |
| Main Level | Dining Room | 3.61 m | 2.62 m | 3.61 m x 2.62 m |
| Main Level | Living Room | 6.25 m | 3.17 m | 6.25 m x 3.17 m |
https://www.realtor.ca/real-estate/26651769/28-gage-st-grimsby

4145 North Service Rd 2nd Flr #c
Burlington, Ontario L7L 4X6
(888) 311-1172
(888) 311-1172
https://www.joinreal.com/
Broker
(888) 311-1172
4145 North Service Rd 2nd Flr #c
Burlington, Ontario L7L 4X6
(888) 311-1172
(888) 311-1172
https://www.joinreal.com/
Interested?
Contact us for more information








































