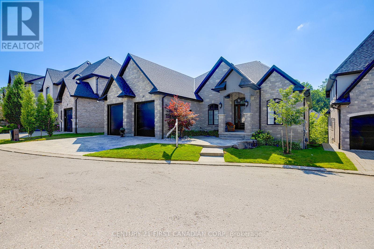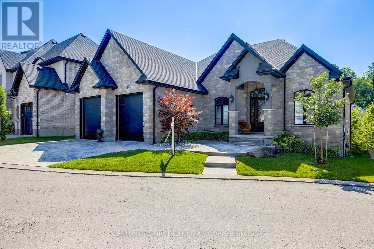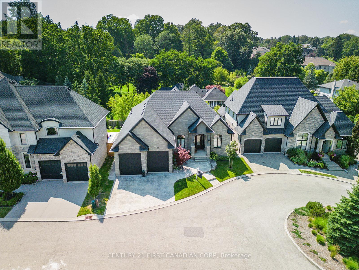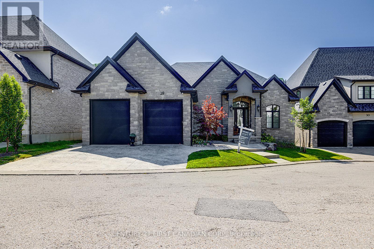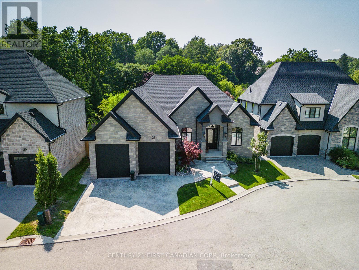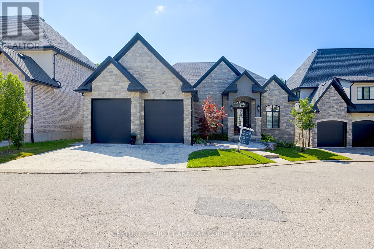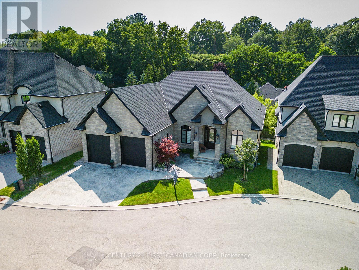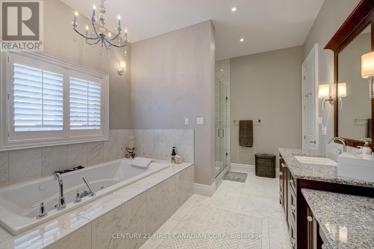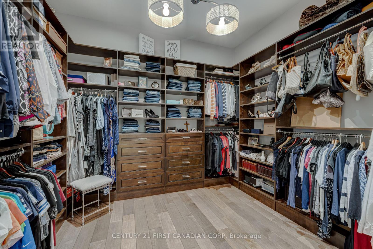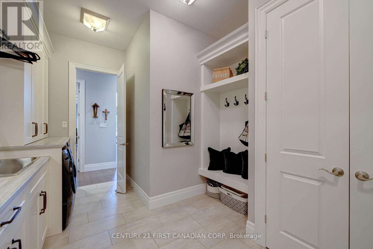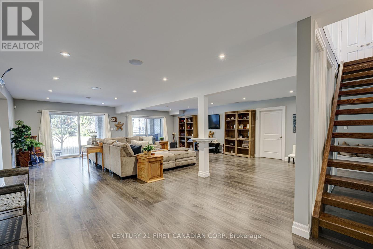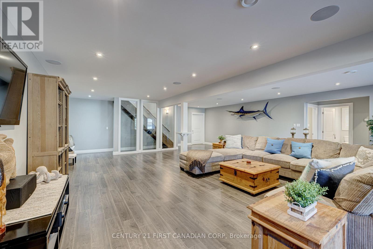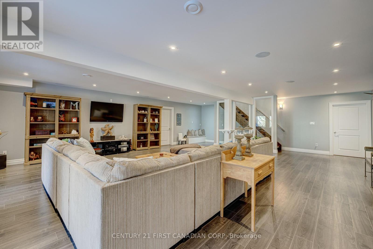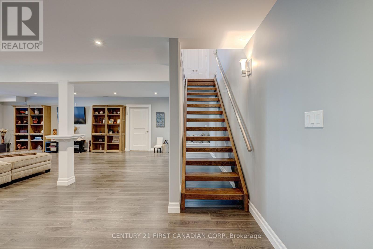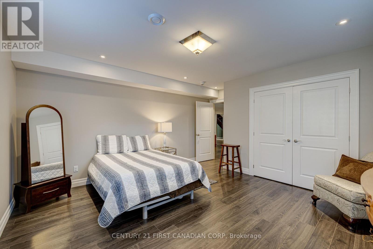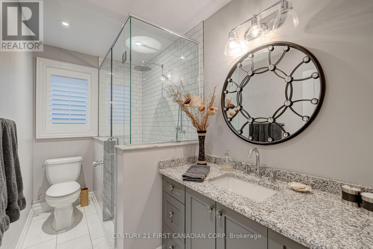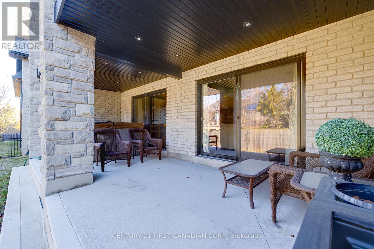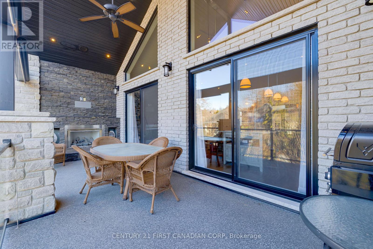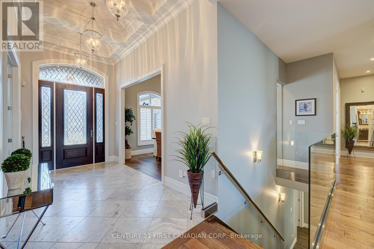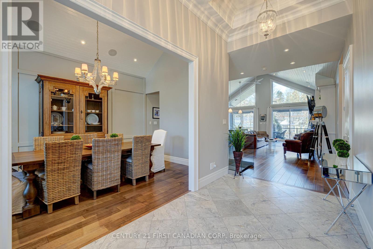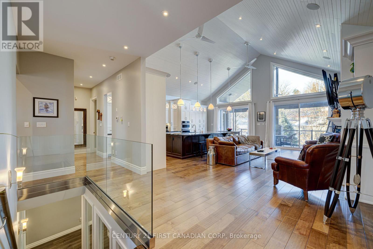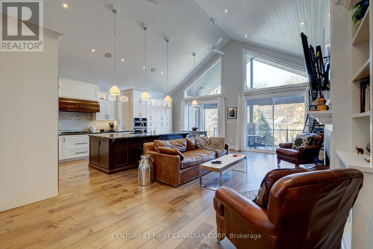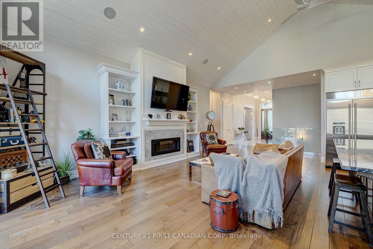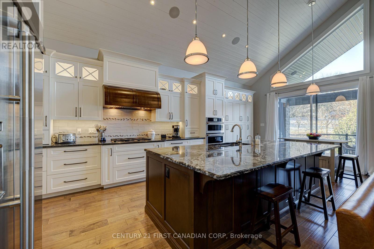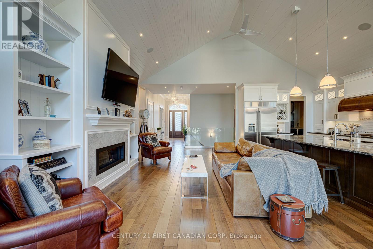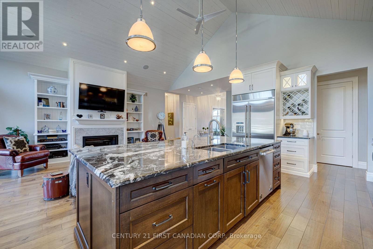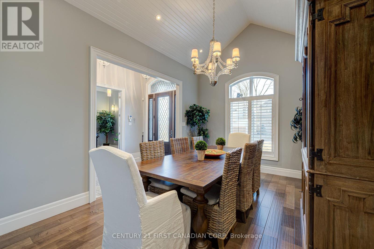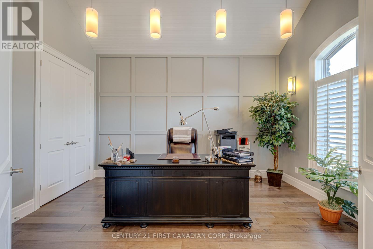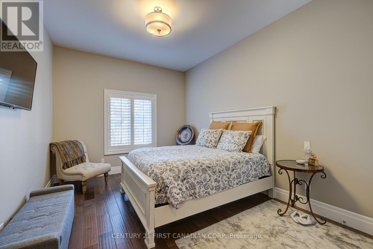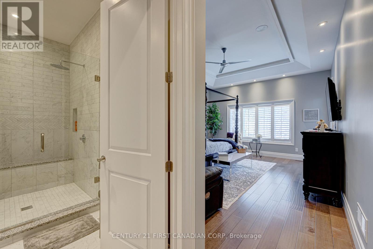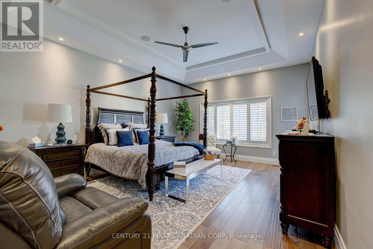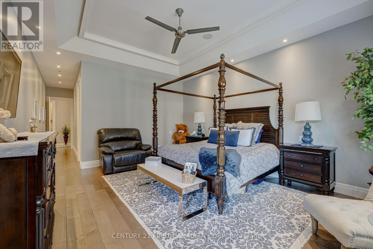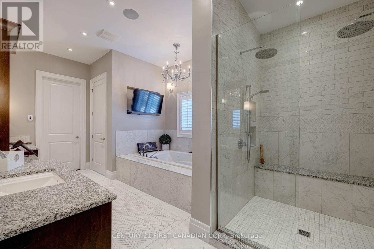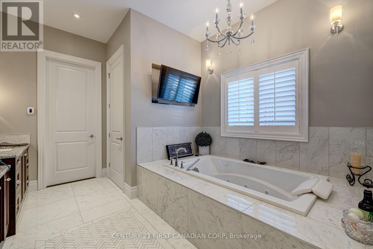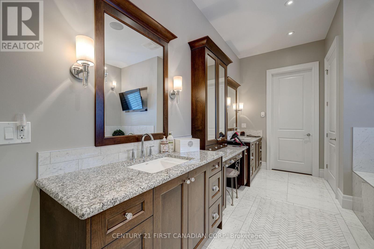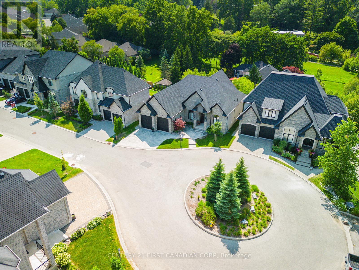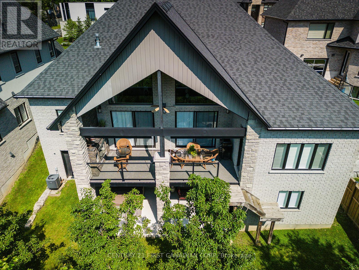#28 -567 Rosecliffe Terr London, Ontario N6K 0E2
$1,474,888Maintenance,
$195 Monthly
Maintenance,
$195 MonthlyLOCATION, EXCLUSIVITY & LUXURY. Rosecliffe Estates is a private enclave located right in the city. This private street boasts large executive homes and an excellent community. This 5-bedroom home was fully customized to maximize living & entertaining. Walking in, you'll quickly notice the attention to detail and high end finishes - marble flooring with high ceilings and a living room that captures your attention with the large glass windows and loads of natural light. Oversized & spacious kitchen will more than suffice for family gatherings. Jenn Air appliances complement the granite and millwork. Your master retreat features a large bathroom, shower and walk in closet with plenty of space. Walk out to your private deck with a gas fireplace right from your bedroom. Main floor also features a bedroom, dining, office and garage big enough for a large truck! In the lower level, you will find a large family room, 2 additional bedrooms and large storage rooms. In floor heating in the garage**** EXTRAS **** listing agent is related to the seller (id:46317)
Property Details
| MLS® Number | X8155480 |
| Property Type | Single Family |
| Features | Cul-de-sac, Sloping, Balcony |
| Parking Space Total | 4 |
Building
| Bathroom Total | 3 |
| Bedrooms Above Ground | 5 |
| Bedrooms Total | 5 |
| Architectural Style | Bungalow |
| Basement Development | Finished |
| Basement Features | Walk Out |
| Basement Type | N/a (finished) |
| Cooling Type | Central Air Conditioning |
| Exterior Finish | Brick, Stone |
| Fireplace Present | Yes |
| Heating Fuel | Natural Gas |
| Heating Type | Forced Air |
| Stories Total | 1 |
Parking
| Attached Garage |
Land
| Acreage | No |
https://www.realtor.ca/real-estate/26641845/28-567-rosecliffe-terr-london

Salesperson
(519) 495-5168
(519) 673-6789
www.steven-manicom.c21.ca/
www.facebook.com/StevenManicom
www.linkedin.com/pub/steven-manicom/28/456/710
twitter.com/#!/StevenManicom
420 York Street
London, Ontario N6B 1R1
(519) 673-3390
(519) 673-6789
firstcanadian.c21.ca/
facebook.com/C21First
instagram.com/c21first
Interested?
Contact us for more information

