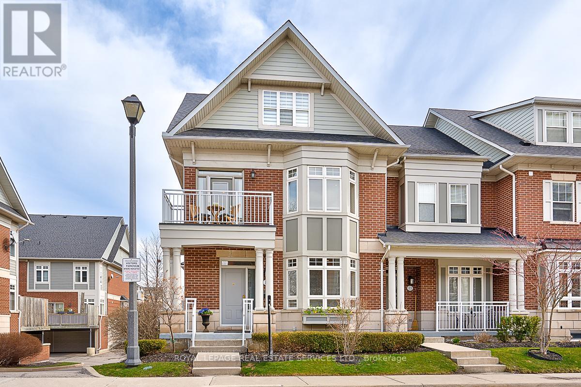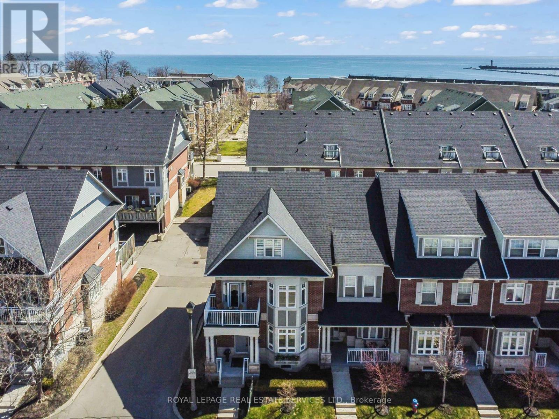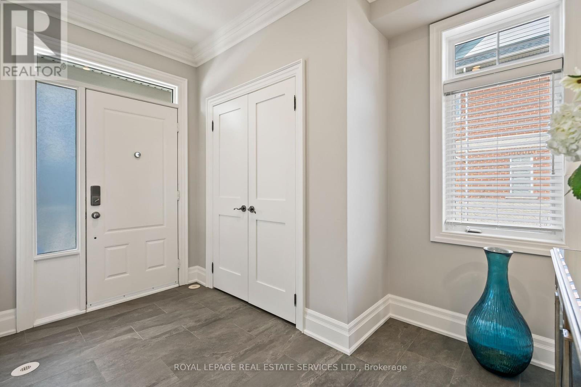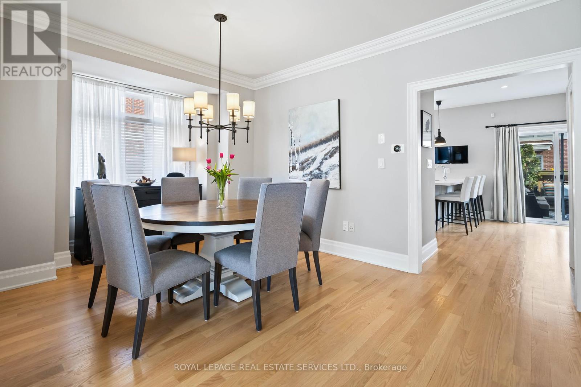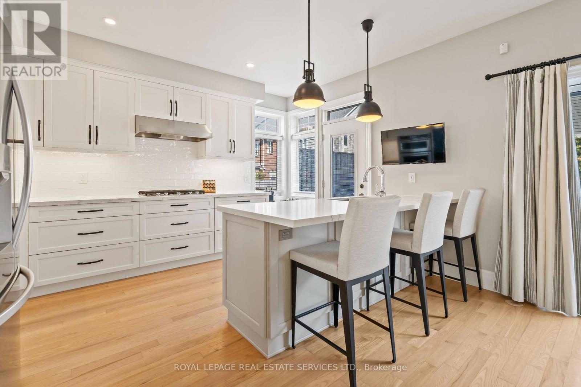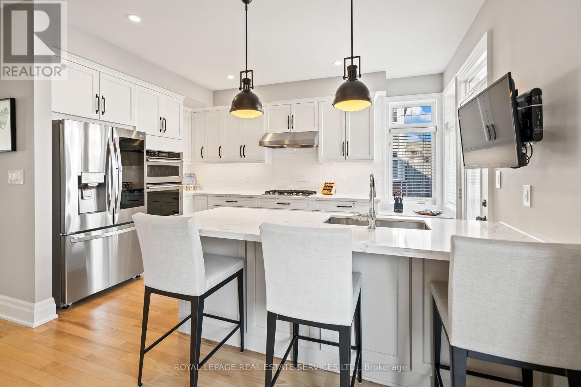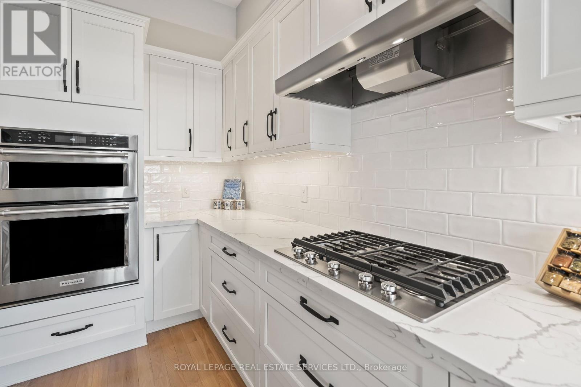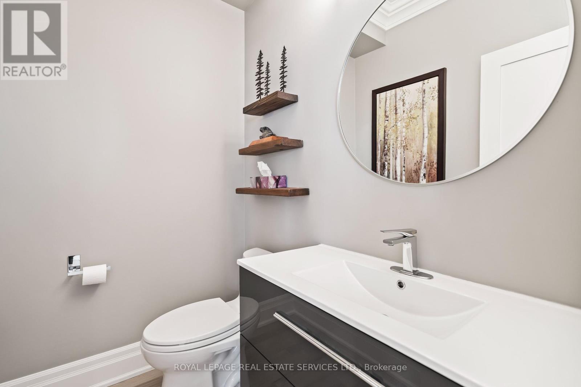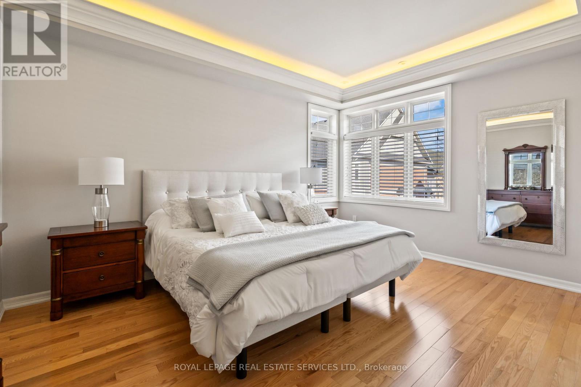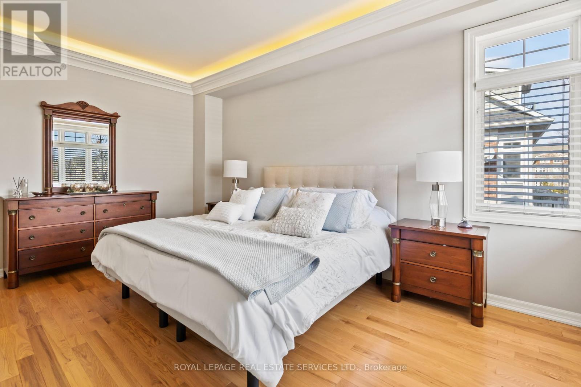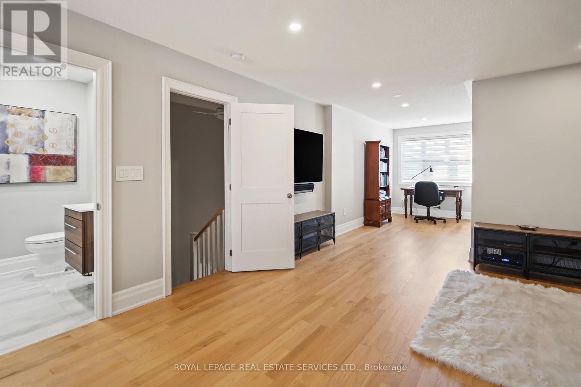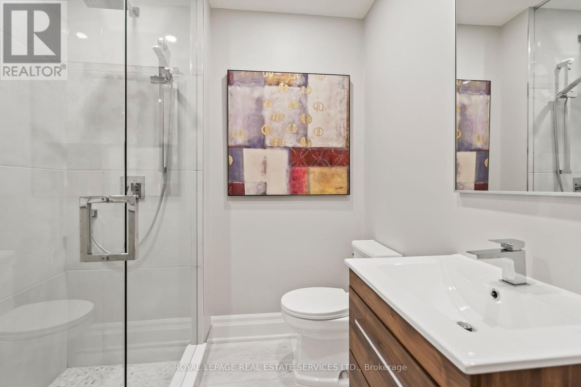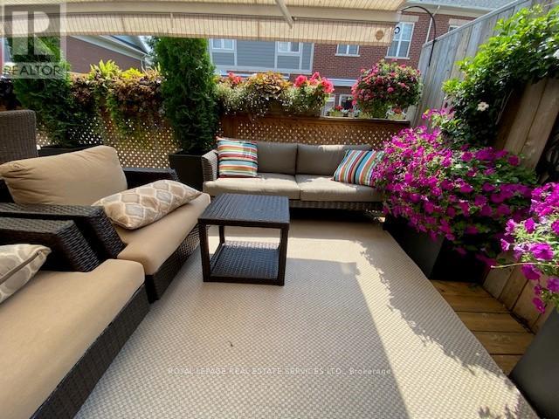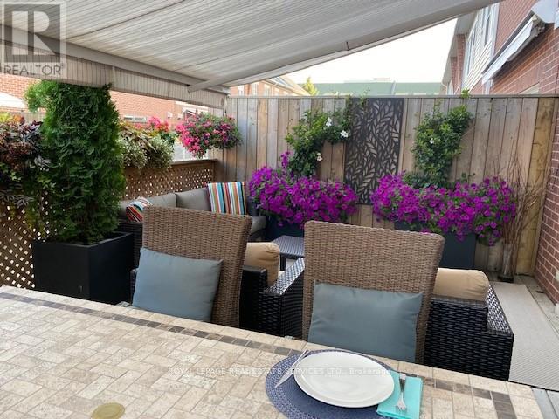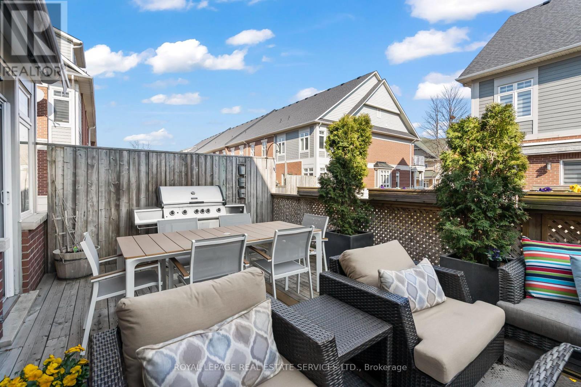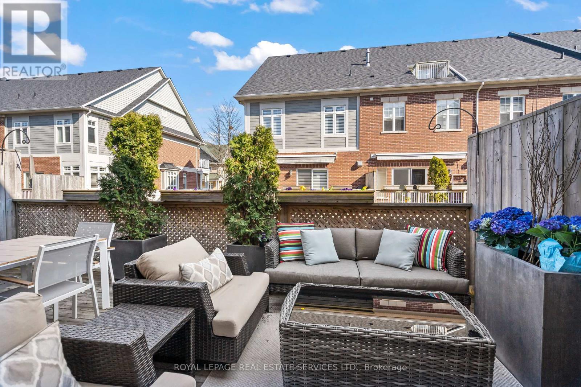#28 -19 Compass Way Mississauga, Ontario L5G 4T8
$1,899,000Maintenance,
$631.96 Monthly
Maintenance,
$631.96 MonthlyThis executive townhome epitomizes contemporary living in the vibrant Port Credit Village area, celebrated for its array of restaurants, boutiques, and convenient access to amenities such as the GO Station, Farmers Market, parks, Waterfront Trail, and the lake. Spanning three stories, this end-unit townhome features 3/4"" Canadian oak hardwood floors, 9 plaster cornice moldings, LED pot lights, solid core double shaker slab interior doors, and a sleek fireplace in the living room. Staircase boasts upgraded steps, spindles, and handrails, while the bathrooms have been fully renovated. Carrier central air conditioner (2018), Smart Nest thermostat, Nest doorbell with camera, motion sensor lights, and a newer roof (2018). The kitchen is a chefs delight, with white cabinetry, quartz counters, high-end S/S appliances, and a French door walk-out to the deck. Adjacent to the kitchen, the breakfast area showcases built-in cabinetry with illuminated display cabinets and a second walk-out to deck.**** EXTRAS **** The third level serves as a private retreat. A large retractable awning spans the entire deck, offering shade and privacy. Situated south of Lakeshore, embrace the coveted lifestyle this luxury end-unit townhome offers. (id:46317)
Property Details
| MLS® Number | W8134224 |
| Property Type | Single Family |
| Community Name | Port Credit |
| Features | Level Lot |
| Parking Space Total | 4 |
Building
| Bathroom Total | 4 |
| Bedrooms Above Ground | 4 |
| Bedrooms Total | 4 |
| Amenities | Picnic Area |
| Basement Development | Finished |
| Basement Type | Partial (finished) |
| Cooling Type | Central Air Conditioning |
| Exterior Finish | Brick |
| Fireplace Present | Yes |
| Heating Fuel | Natural Gas |
| Heating Type | Forced Air |
| Stories Total | 3 |
| Type | Row / Townhouse |
Parking
| Attached Garage | |
| Visitor Parking |
Land
| Acreage | No |
Rooms
| Level | Type | Length | Width | Dimensions |
|---|---|---|---|---|
| Second Level | Primary Bedroom | 4.78 m | 4.93 m | 4.78 m x 4.93 m |
| Second Level | Bedroom 2 | 3.61 m | 3.12 m | 3.61 m x 3.12 m |
| Second Level | Bedroom 3 | 5.08 m | 3.07 m | 5.08 m x 3.07 m |
| Third Level | Bedroom 4 | 8.74 m | 4.44 m | 8.74 m x 4.44 m |
| Third Level | Other | 2.59 m | 2.87 m | 2.59 m x 2.87 m |
| Basement | Recreational, Games Room | 4.17 m | 6.32 m | 4.17 m x 6.32 m |
| Basement | Laundry Room | 2.72 m | 2.9 m | 2.72 m x 2.9 m |
| Main Level | Living Room | 4.22 m | 3.86 m | 4.22 m x 3.86 m |
| Main Level | Dining Room | 3.38 m | 4.19 m | 3.38 m x 4.19 m |
| Main Level | Kitchen | 4.52 m | 3.05 m | 4.52 m x 3.05 m |
| Main Level | Eating Area | 4.52 m | 3.38 m | 4.52 m x 3.38 m |
https://www.realtor.ca/real-estate/26611123/28-19-compass-way-mississauga-port-credit

Broker
(905) 849-3360
www.dancooper.com/
https://www.facebook.com/dancoopergroup/
www.twitter.com/DanCooperTV
https://www.linkedin.com/in/dancoopergroup/

251 North Service Road Ste #101
Oakville, Ontario L6M 3E7
(905) 338-3737
(905) 338-7351
Interested?
Contact us for more information

