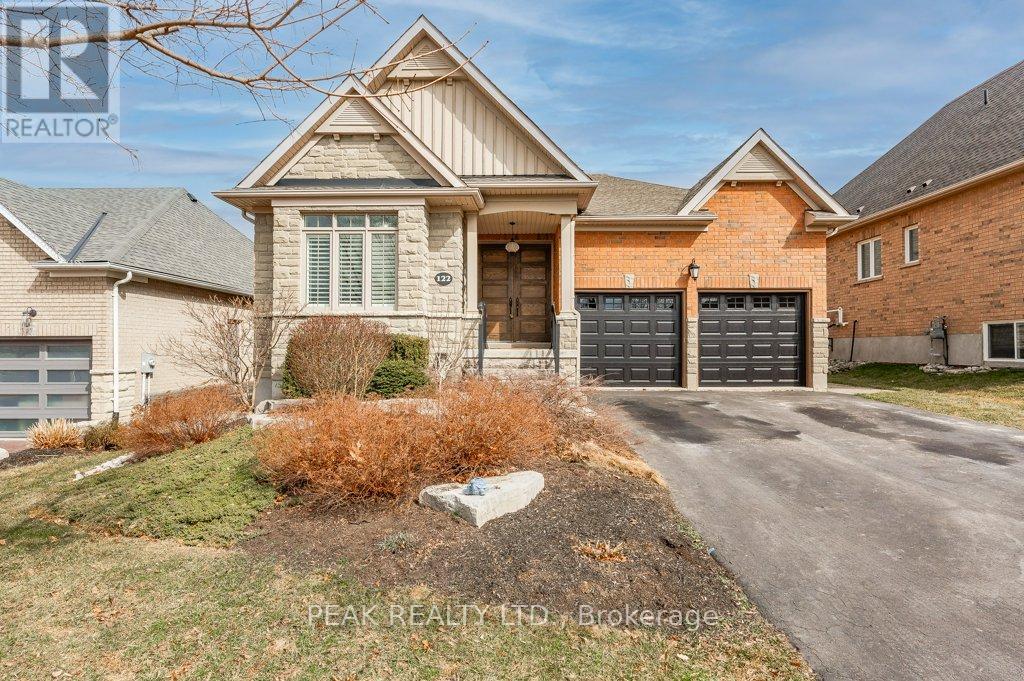#28 -122 Aberfoyle Mill Cres Puslinch, Ontario N1H 6H9
$1,429,900
Luxury Bungalow in exclusive upscale community of Puslinch. A Rare to Find private complex of 55 executive homes with scenic views real ultimate Retreat! Upgraded home (Largest model offered) backing onto wooded Greenbelt. High ceilings Main floor boasting 3 large bedrooms & Open-Concept, will give you an instant vibe of welcoming feel with its totally functional Layout. Gourmet Kitchen, Granite, Island, upgrade maple cabinetry, lovely Living, formal Dining, Hardwood, Luxury 5 pc. ensuite. Finished Look-out Basement featuring 2 Bedrooms, 4 pc. Bath, large Family rm. & an additional huge Recreation rm. Finally, walk out to your Huge private backyard, a true relaxing and tranquil Oasis. With oversized windows everywhere, immaculate condition, spacious rooms, abundance of storage space, high-end finishes, curb appeal along with the perfect blend of comfort, friendly community ambiance, safety and natural beauty, this home is definitely a unique one, don't miss this out ! (id:46317)
Property Details
| MLS® Number | X8125962 |
| Property Type | Single Family |
| Community Name | Aberfoyle |
| Amenities Near By | Schools |
| Features | Cul-de-sac, Wooded Area, Conservation/green Belt |
| Parking Space Total | 6 |
Building
| Bathroom Total | 3 |
| Bedrooms Above Ground | 3 |
| Bedrooms Below Ground | 2 |
| Bedrooms Total | 5 |
| Architectural Style | Bungalow |
| Basement Development | Finished |
| Basement Type | Full (finished) |
| Construction Style Attachment | Detached |
| Cooling Type | Central Air Conditioning |
| Exterior Finish | Brick, Stone |
| Fireplace Present | Yes |
| Heating Fuel | Natural Gas |
| Heating Type | Forced Air |
| Stories Total | 1 |
| Type | House |
Parking
| Attached Garage |
Land
| Acreage | No |
| Land Amenities | Schools |
| Sewer | Septic System |
| Size Irregular | 51.25 X 151.15 Ft |
| Size Total Text | 51.25 X 151.15 Ft |
Rooms
| Level | Type | Length | Width | Dimensions |
|---|---|---|---|---|
| Basement | Family Room | 7.7 m | 4.75 m | 7.7 m x 4.75 m |
| Basement | Bedroom 4 | 4.32 m | 3.15 m | 4.32 m x 3.15 m |
| Basement | Bedroom 5 | 4.06 m | 3.15 m | 4.06 m x 3.15 m |
| Basement | Recreational, Games Room | 7.52 m | 5.87 m | 7.52 m x 5.87 m |
| Basement | Utility Room | 6.07 m | 3.38 m | 6.07 m x 3.38 m |
| Main Level | Living Room | 4.93 m | 4.78 m | 4.93 m x 4.78 m |
| Main Level | Kitchen | 4.29 m | 2.72 m | 4.29 m x 2.72 m |
| Main Level | Dining Room | 4.09 m | 3.4 m | 4.09 m x 3.4 m |
| Main Level | Eating Area | 3.12 m | 2.72 m | 3.12 m x 2.72 m |
| Main Level | Primary Bedroom | 4.39 m | 3.61 m | 4.39 m x 3.61 m |
| Main Level | Bedroom 2 | 5.23 m | 3.38 m | 5.23 m x 3.38 m |
| Main Level | Bedroom 3 | 3.73 m | 2.95 m | 3.73 m x 2.95 m |
https://www.realtor.ca/real-estate/26599876/28-122-aberfoyle-mill-cres-puslinch-aberfoyle
Broker
(519) 747-0231
410 Conestogo Rd #209
Waterloo, Ontario N2L 4E2
(519) 747-0231
(519) 747-2958
www.peakrealtyltd.com/
Interested?
Contact us for more information










































