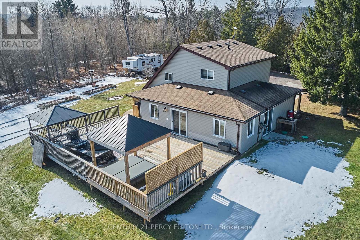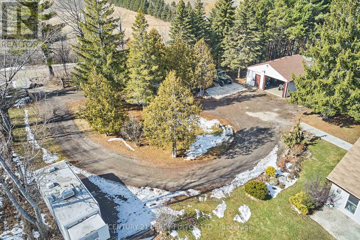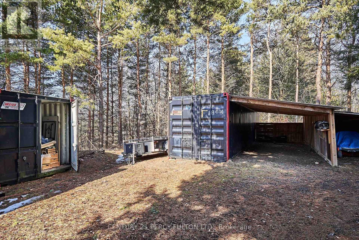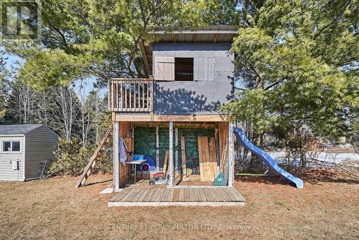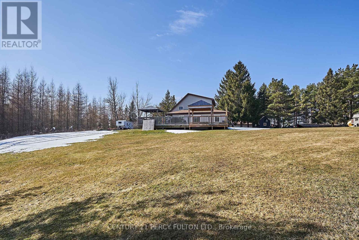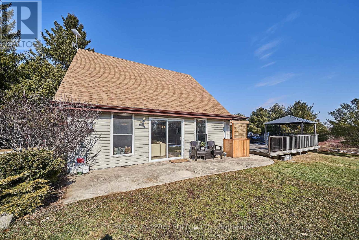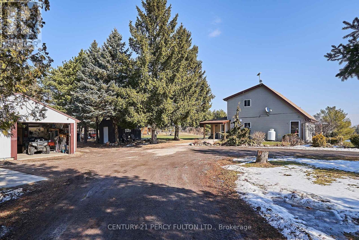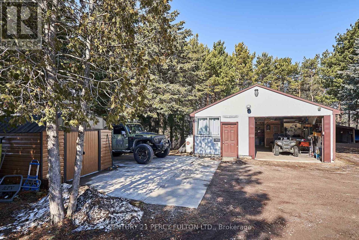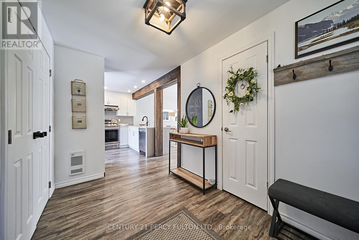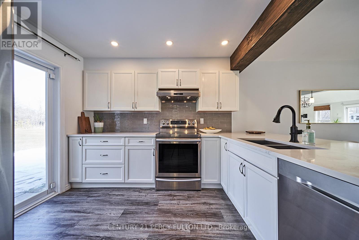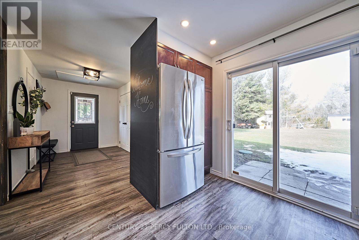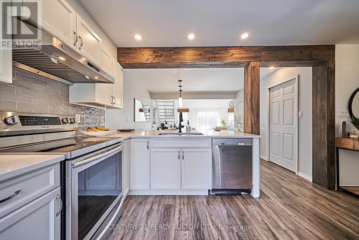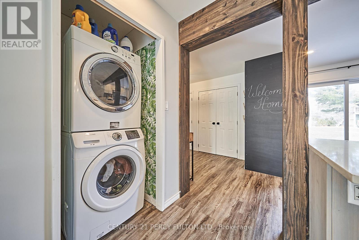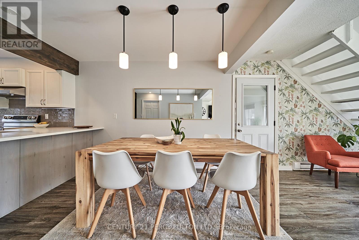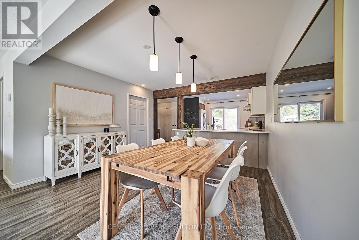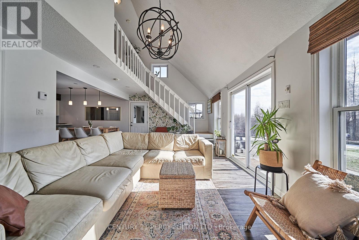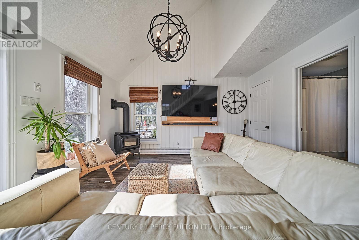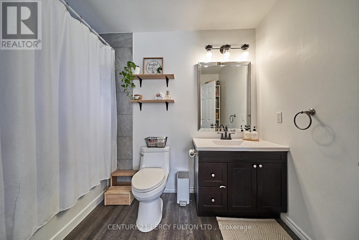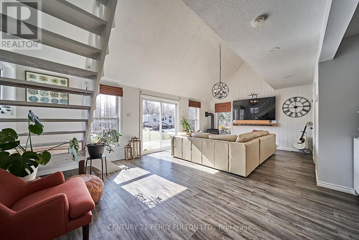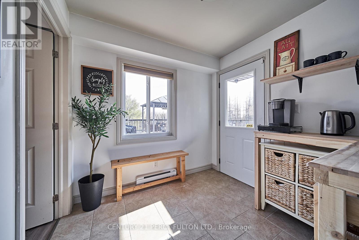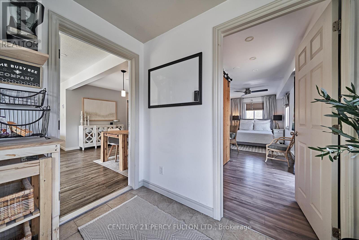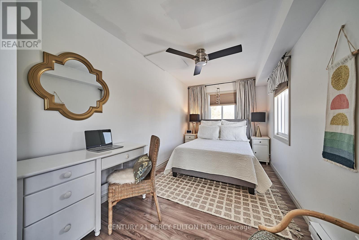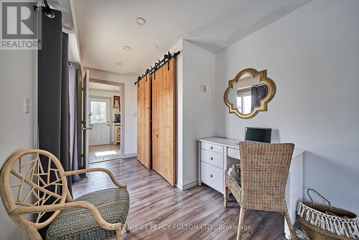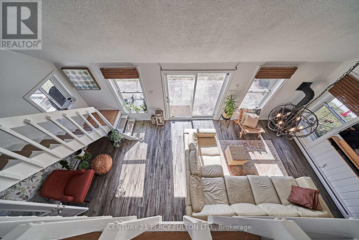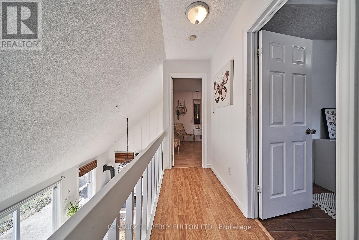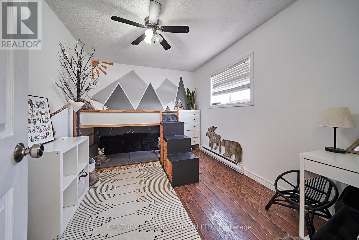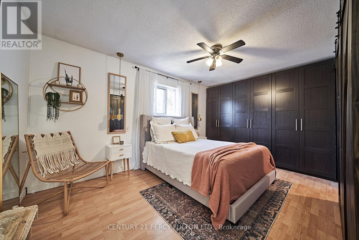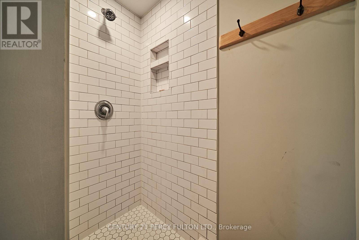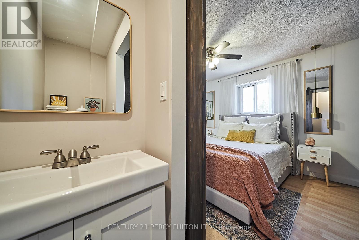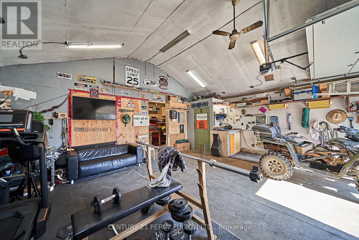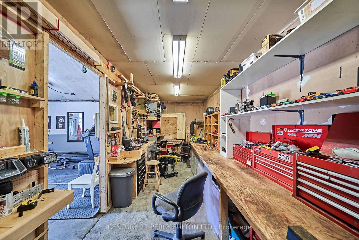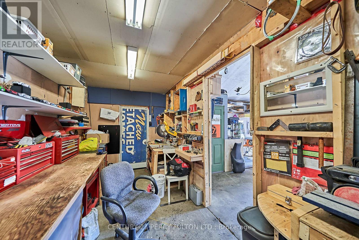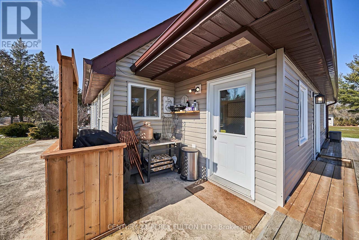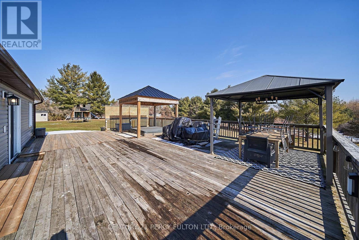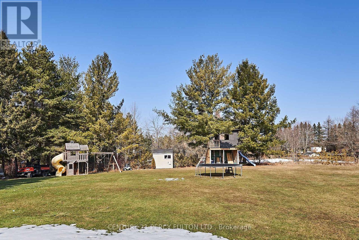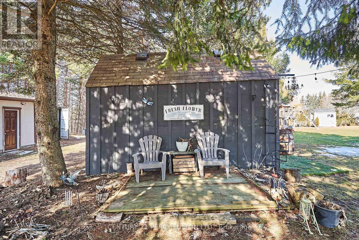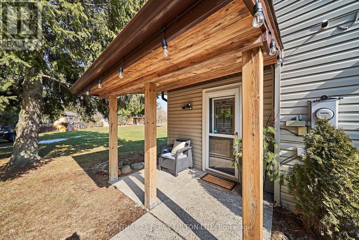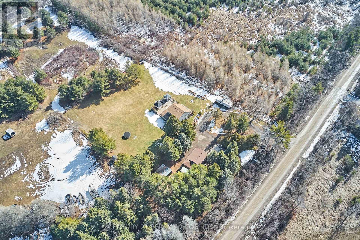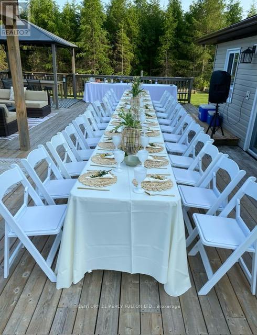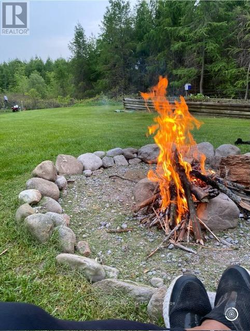279 Montgomery Rd Alnwick/haldimand, Ontario K0K 2X0
$839,900
This charming & enchanted country home, sits on just over 3 acres, and brims with character. Bright and airy, this home offers many upgrades & desirable features. A spacious Master Bedroom boasts an expansive wall-to-wall closet, is complemented by a 2-pc ensuite, plus a separate, modern tiled shower. The open concept main floor features a cathedral ceiling, open staircase, and exposed beams. It merges the living and dining rooms, as well as the recently updated kitchen, that incls Quartz countertops, & newer (2020) S/S appls. The main floor guest bedroom has separate deck & hot tub access, and the coffee bar has additional walk-outs to the dining & BBQ area. The large deck is ideal for al fresco dining and outdoor entertaining, offers sunrise/sunset views of the gardens, forest, and frequent wildlife visitors. It comes complete with a sunken Hot Tub for relaxation. The property boasts many fruit tree species, and natural herbs and flowers, attracting many birds, butterflies and bees!**** EXTRAS **** Large spacious heated mancave/shop/garage, with propane furnace & wood stove. Multiple Garden/Storage Sheds & Sea Containers for all your toys! Plus a Tree House and fully fenced yard. (id:46317)
Property Details
| MLS® Number | X8107296 |
| Property Type | Single Family |
| Community Name | Rural Alnwick/Haldimand |
| Community Features | School Bus |
| Features | Wooded Area, Partially Cleared |
| Parking Space Total | 12 |
Building
| Bathroom Total | 2 |
| Bedrooms Above Ground | 2 |
| Bedrooms Below Ground | 1 |
| Bedrooms Total | 3 |
| Construction Style Attachment | Detached |
| Exterior Finish | Vinyl Siding |
| Stories Total | 2 |
| Type | House |
Parking
| Detached Garage |
Land
| Acreage | Yes |
| Sewer | Septic System |
| Size Irregular | 200.06 X 664.54 Ft |
| Size Total Text | 200.06 X 664.54 Ft|2 - 4.99 Acres |
Rooms
| Level | Type | Length | Width | Dimensions |
|---|---|---|---|---|
| Second Level | Bedroom | 3.3 m | 4.4 m | 3.3 m x 4.4 m |
| Main Level | Foyer | 3.5 m | 2.2 m | 3.5 m x 2.2 m |
| Main Level | Living Room | 4.1 m | 6.1 m | 4.1 m x 6.1 m |
| Main Level | Dining Room | 3.8 m | 4.5 m | 3.8 m x 4.5 m |
| Main Level | Kitchen | 2.5 m | 3.6 m | 2.5 m x 3.6 m |
| Main Level | Bedroom | 2.35 m | 6.4 m | 2.35 m x 6.4 m |
| Main Level | Mud Room | 2.6 m | 2.4 m | 2.6 m x 2.4 m |
| Main Level | Laundry Room | 1 m | 1 m | 1 m x 1 m |
| Main Level | Utility Room | 1.4 m | 2 m | 1.4 m x 2 m |

Broker
(647) 697-8383

2911 Kennedy Road
Toronto, Ontario M1V 1S8
(416) 298-8200
(416) 298-6602
HTTP://www.c21percyfulton.com
Broker
(647) 697-7709
(647) 697-7709
www.TwoMoveYou.com
www.facebook.com/twomoveyourealestate
www.Twitter.com/TwoMoveYou
https://www.linkedin.com/in/twomoveyou/

15 Harwood Ave. Suite 102
Ajax, Ontario L1S 2B9
(905) 683-2100
(905) 683-6571
HTTP://www.c21percyfulton.com
Interested?
Contact us for more information

