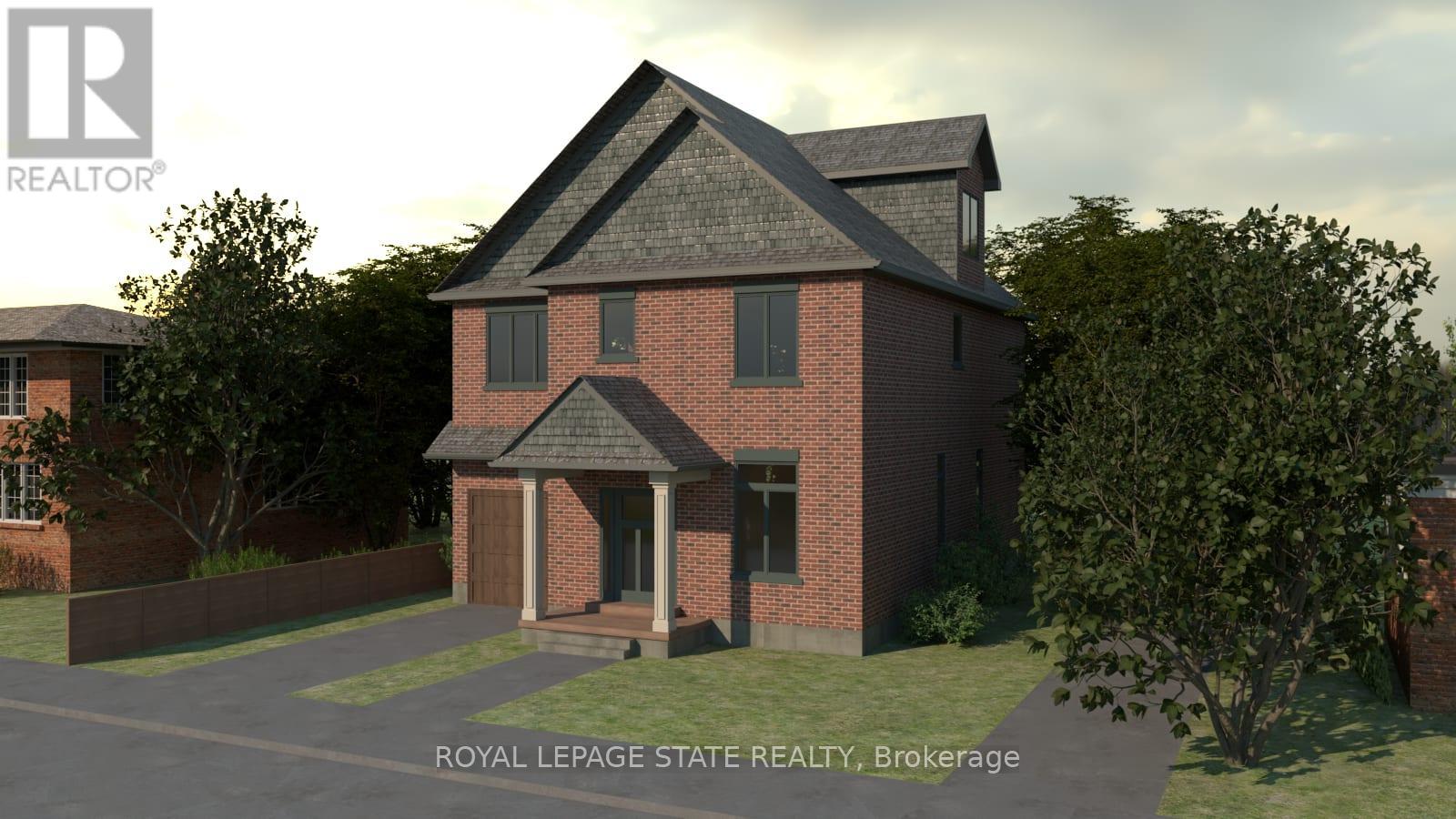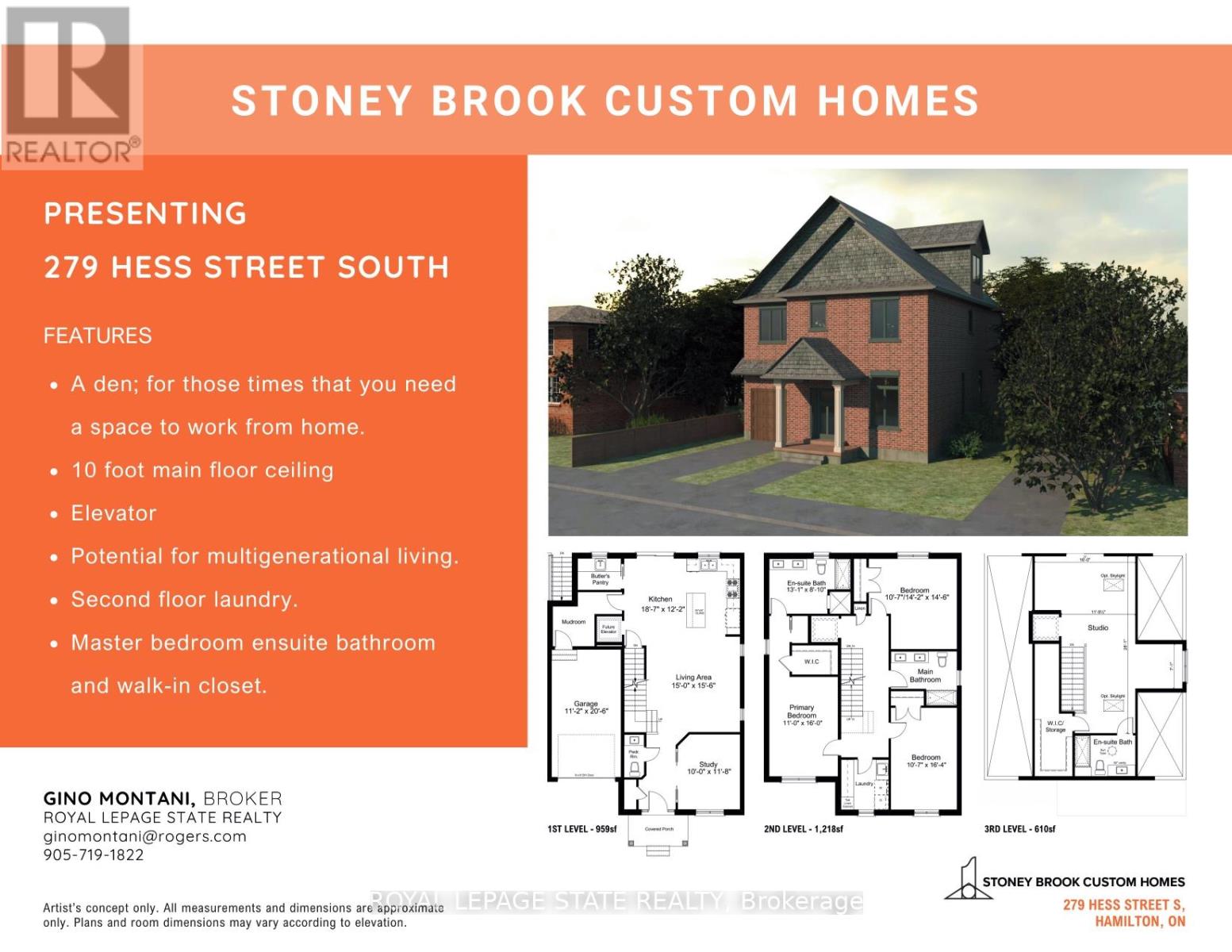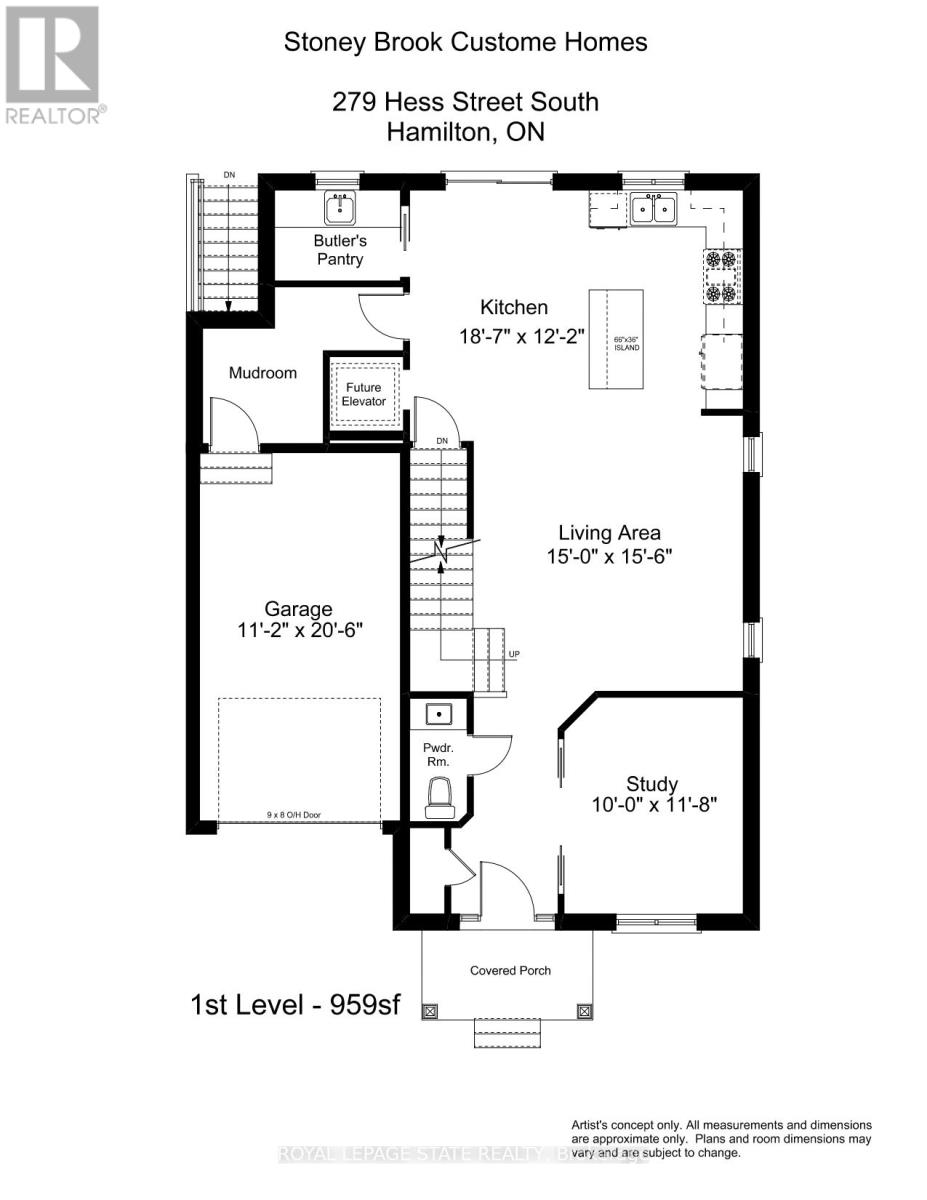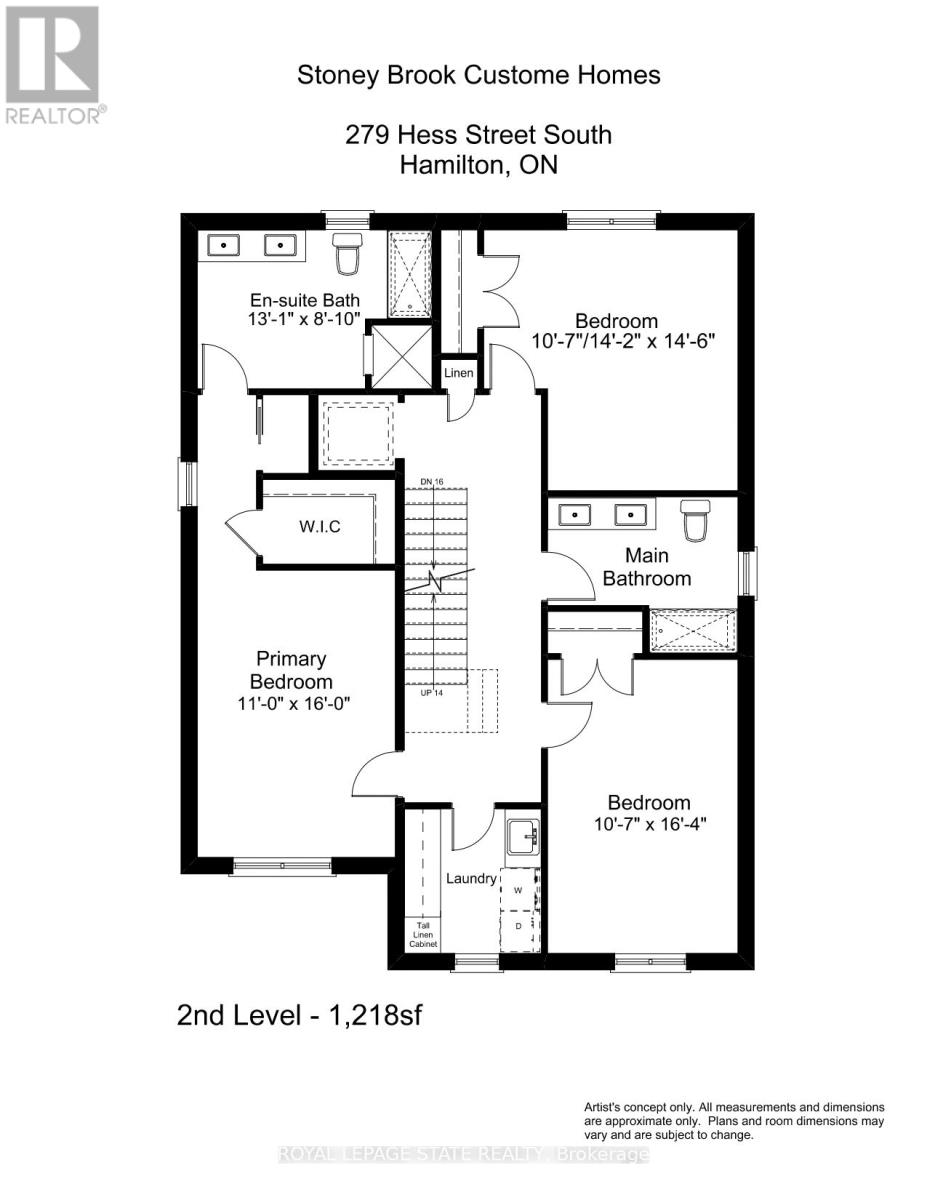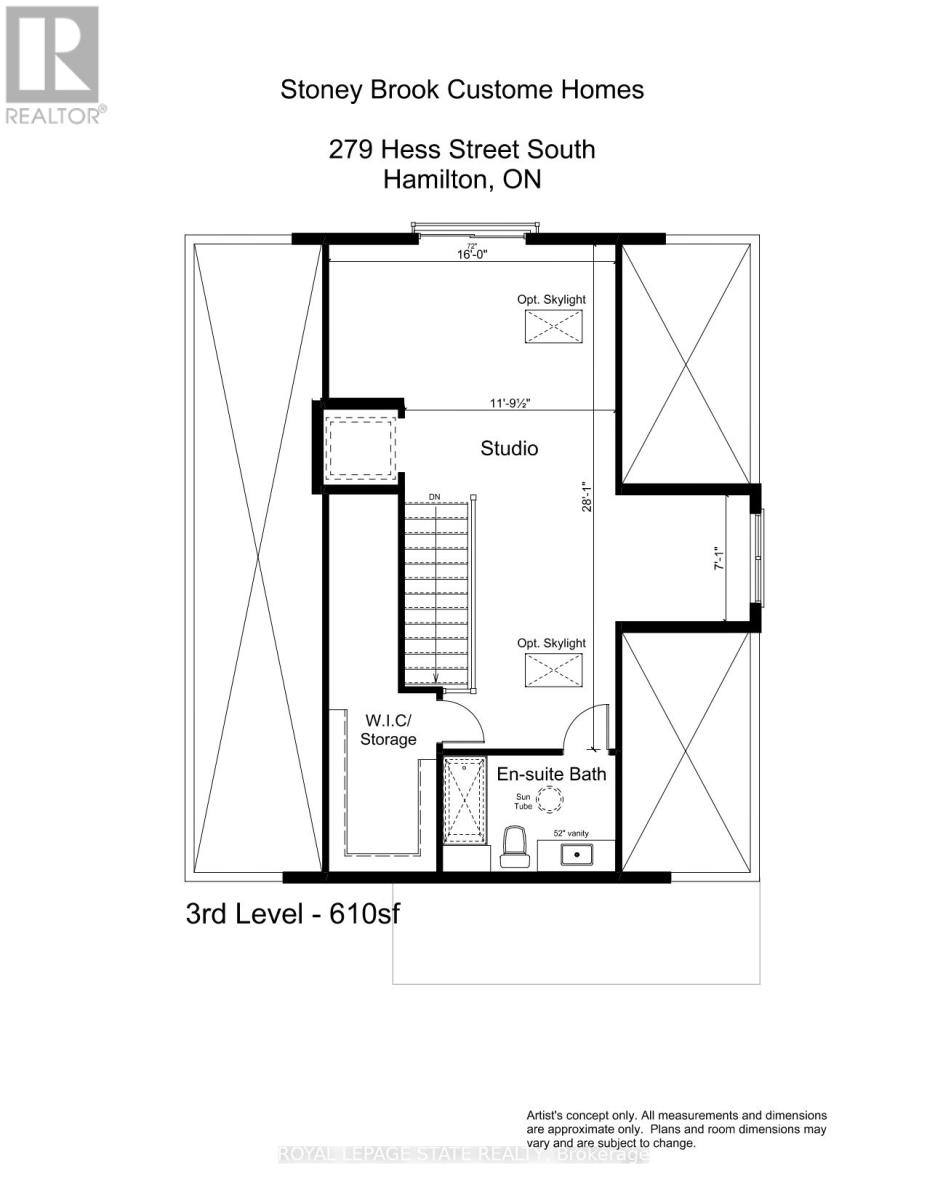279 Hess St S Hamilton, Ontario L8P 3P6
$1,499,000
WOW!!! Welcome to Hess Street South and this Stunning, (to be built), Custom New Build Home, by Stoney Brook Custom Homes, features all brick construction, approximately 2823 square feet, (above grade), of fabulous space with all of the extras the you want, elevator, open concept design, 10 foot main floor ceiling height, pot lights, hardwood floors & ceramics throughout, main floor study, family room with fireplace, beautiful kitchen with island, walk-in Butlers Pantry, 3-1/2 bathrooms, primary bedroom with ensuite and walk-in closet, second floor laundry, 3 bedrooms with a gorgeous studio with walk-in closet & ensuite, the studio could be a 4th bedroom and used as a junior primary suite, potential for generational living, unfinished lower level with egress window & walk-up stairs to back yard, single car garage with driveway, taxes have not been set, fabulous West Hamilton Location!**** EXTRAS **** Choose your colors & styles for your new home, Artists concept only. All measurements and dimensions are approximate only, plans and room dimensions may vary. More information about this absolutely stunning home available upon request! (id:46317)
Property Details
| MLS® Number | X8118720 |
| Property Type | Single Family |
| Community Name | Durand |
| Amenities Near By | Hospital, Park, Place Of Worship, Public Transit |
| Features | Level Lot |
| Parking Space Total | 2 |
Building
| Bathroom Total | 4 |
| Bedrooms Above Ground | 3 |
| Bedrooms Total | 3 |
| Basement Features | Walk-up |
| Basement Type | Full |
| Construction Style Attachment | Detached |
| Cooling Type | Central Air Conditioning |
| Exterior Finish | Brick, Vinyl Siding |
| Fireplace Present | Yes |
| Heating Fuel | Natural Gas |
| Heating Type | Forced Air |
| Stories Total | 3 |
| Type | House |
Parking
| Attached Garage |
Land
| Acreage | No |
| Land Amenities | Hospital, Park, Place Of Worship, Public Transit |
| Size Irregular | 40 X 80 Ft |
| Size Total Text | 40 X 80 Ft |
Rooms
| Level | Type | Length | Width | Dimensions |
|---|---|---|---|---|
| Second Level | Primary Bedroom | Measurements not available | ||
| Second Level | Bedroom | Measurements not available | ||
| Second Level | Bedroom 2 | Measurements not available | ||
| Second Level | Laundry Room | Measurements not available | ||
| Third Level | Other | Measurements not available | ||
| Basement | Utility Room | Measurements not available | ||
| Basement | Other | Measurements not available | ||
| Main Level | Study | 3.56 m | 3.05 m | 3.56 m x 3.05 m |
| Main Level | Kitchen | 5.66 m | 3.71 m | 5.66 m x 3.71 m |
| Main Level | Family Room | 4.72 m | 4.57 m | 4.72 m x 4.57 m |
| Main Level | Pantry | Measurements not available | ||
| Main Level | Mud Room | Measurements not available |
https://www.realtor.ca/real-estate/26588970/279-hess-st-s-hamilton-durand
1122 Wilson St West #200
Ancaster, Ontario L9G 3K9
(905) 648-4451
(905) 648-7393
Interested?
Contact us for more information

