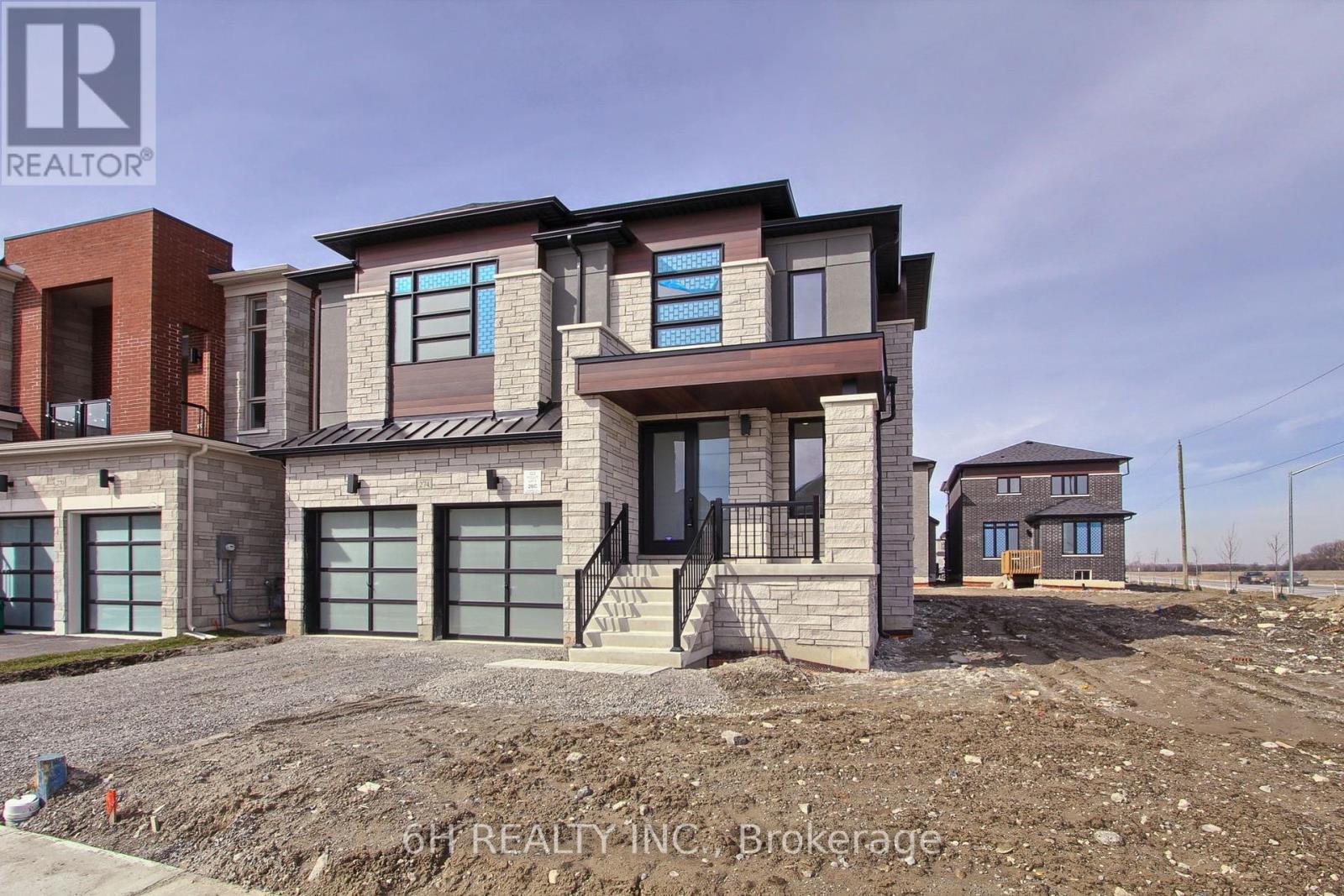274 Mckean Dr Whitchurch-Stouffville, Ontario L4A 0S1
$1,825,000
Experience the luxury of spacious living in this brand-new Cityside masterpiece. This magnificent 3,423 sq.ft residence boasts a finished walk-up basement and plenty of upgrades designed to impress. Soaring 10' ceilings with smooth finishes creates a light and airy feel. An inviting 8' front entry door welcomes you into a functional mudroom featuring an 8' door for seamless access. The gourmet kitchen showcases soft-close cabinets with stacked uppers, premium countertops, and a built-in under-cabinet range hood. Luxurious touches extend to all four ensuites, featuring upgraded tile, vanities, and a frameless glass shower in the master ensuite. This exceptional residence offers unparalleled functionality: 8' doors throughout, a finished walk-up basement with large windows, and a sewage backflow protector for peace of mind.**** EXTRAS **** A/C UNIT (id:46317)
Property Details
| MLS® Number | N8143600 |
| Property Type | Single Family |
| Community Name | Stouffville |
| Parking Space Total | 4 |
Building
| Bathroom Total | 6 |
| Bedrooms Above Ground | 4 |
| Bedrooms Below Ground | 1 |
| Bedrooms Total | 5 |
| Basement Development | Unfinished |
| Basement Features | Walk-up |
| Basement Type | N/a (unfinished) |
| Construction Style Attachment | Detached |
| Cooling Type | Central Air Conditioning |
| Exterior Finish | Brick, Stone |
| Fireplace Present | Yes |
| Heating Fuel | Natural Gas |
| Heating Type | Forced Air |
| Stories Total | 2 |
| Type | House |
Parking
| Attached Garage |
Land
| Acreage | No |
| Size Irregular | 58.63 X 102 Ft ; An Extra Wide Lot With 81' Across Back |
| Size Total Text | 58.63 X 102 Ft ; An Extra Wide Lot With 81' Across Back |
Rooms
| Level | Type | Length | Width | Dimensions |
|---|---|---|---|---|
| Second Level | Primary Bedroom | 6.1 m | 4.57 m | 6.1 m x 4.57 m |
| Second Level | Bedroom 2 | 4.15 m | 4.12 m | 4.15 m x 4.12 m |
| Second Level | Bedroom 3 | 3.61 m | 3.66 m | 3.61 m x 3.66 m |
| Second Level | Bedroom 4 | 4.36 m | 4.79 m | 4.36 m x 4.79 m |
| Main Level | Family Room | 4.41 m | 5.84 m | 4.41 m x 5.84 m |
| Main Level | Eating Area | 3.35 m | 5.13 m | 3.35 m x 5.13 m |
| Main Level | Kitchen | 5.13 m | 2.69 m | 5.13 m x 2.69 m |
| Main Level | Dining Room | 4.42 m | 3.48 m | 4.42 m x 3.48 m |
| Main Level | Den | 3.35 m | 3.2 m | 3.35 m x 3.2 m |
https://www.realtor.ca/real-estate/26624839/274-mckean-dr-whitchurch-stouffville-stouffville

Broker of Record
(416) 886-6353

2908 South Sheridan Way #100
Oakville, Ontario L6J 7M1
(416) 886-6353
(905) 403-9002
HTTP://www.6hrealty.ca
Salesperson
(416) 886-6353

2908 South Sheridan Way #100
Oakville, Ontario L6J 7M1
(416) 886-6353
(905) 403-9002
HTTP://www.6hrealty.ca
Interested?
Contact us for more information







































